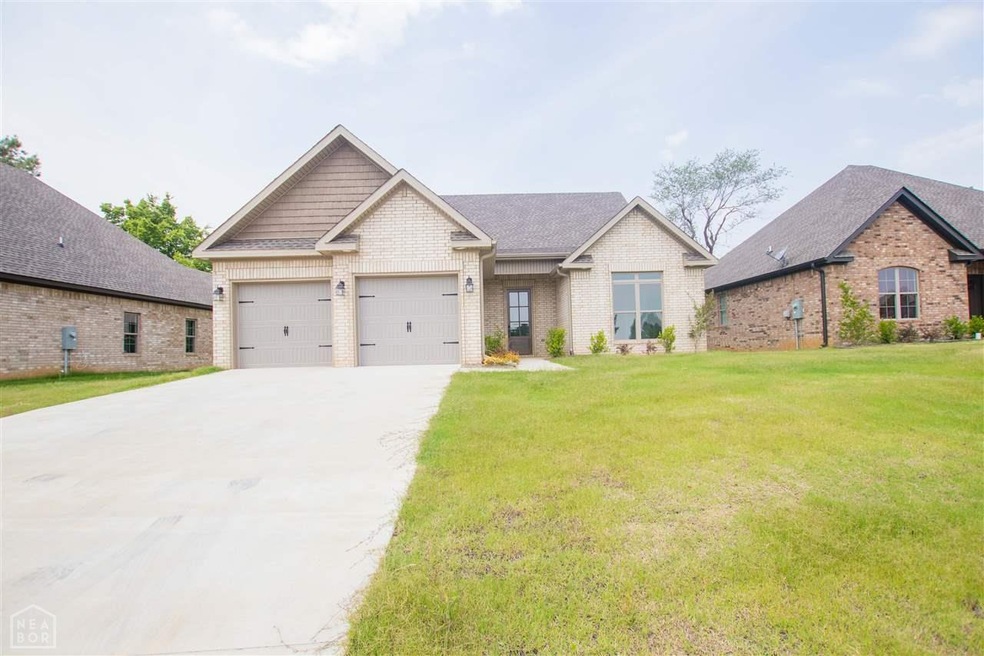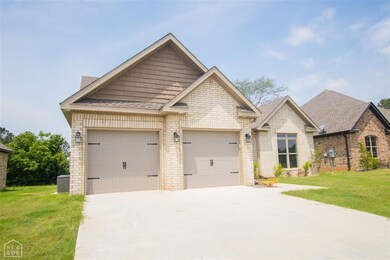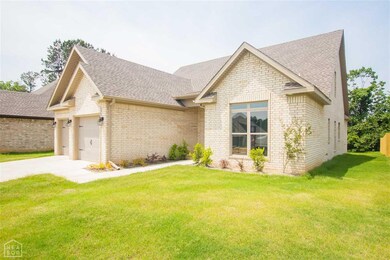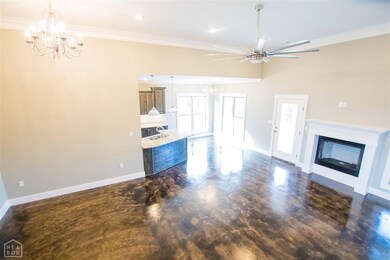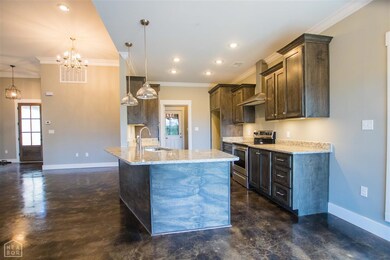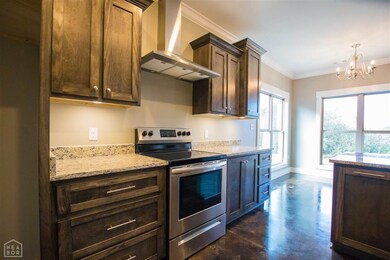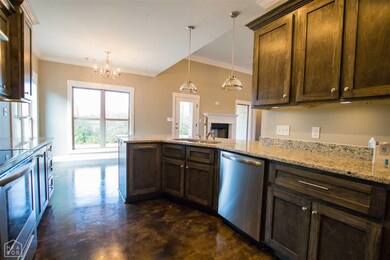
505 Wiregrass Way Jonesboro, AR 72401
Estimated Value: $308,000 - $341,000
Highlights
- Traditional Architecture
- Hydromassage or Jetted Bathtub
- Covered patio or porch
- Main Floor Primary Bedroom
- Bonus Room
- 2 Car Attached Garage
About This Home
As of February 2020This awesome New Construction home in the Nettleton School District features four bedrooms and three baths and is approximately 1964 S.F. All brick with a covered back porch and acid stained concrete floors, this home is low maintenance. An elegant staircase with wooden steps and a wrought iron and wood railing adorns the entryway and leads to a comfortable second level for that fourth bedroom and bonus room. You'll find carpet in all the bedrooms and other amenities such as granite countertops, a breakfast bar, abundant cabinets and a cozy fireplace. A large master with trey ceilings and a luxurious bath featuring a large soak tub and separate, tiled shower are just a few other extras'' that will have you wanting to make this home yours! Give us a call today and we'll show you how easy it will be to make that dream come true.
Last Listed By
Eric Burch
BURCH & CO License #00061260 Listed on: 12/05/2019
Home Details
Home Type
- Single Family
Est. Annual Taxes
- $2,282
Year Built
- Built in 2018
Lot Details
- 9,147 Sq Ft Lot
- Level Lot
Home Design
- Traditional Architecture
- Brick Exterior Construction
- Dimensional Roof
Interior Spaces
- 1,964 Sq Ft Home
- 2-Story Property
- Ceiling Fan
- Gas Log Fireplace
- Living Room
- Dining Room
- Bonus Room
- Fire and Smoke Detector
- Laundry Room
Kitchen
- Breakfast Bar
- Electric Range
- Dishwasher
- Disposal
Flooring
- Carpet
- Ceramic Tile
Bedrooms and Bathrooms
- 4 Bedrooms
- Primary Bedroom on Main
- 3 Full Bathrooms
- Hydromassage or Jetted Bathtub
Parking
- 2 Car Attached Garage
- Garage Door Opener
Outdoor Features
- Covered patio or porch
Schools
- University Heights Elementary School
- Nettleton Middle School
Utilities
- Central Heating and Cooling System
- Electric Water Heater
Ownership History
Purchase Details
Home Financials for this Owner
Home Financials are based on the most recent Mortgage that was taken out on this home.Purchase Details
Home Financials for this Owner
Home Financials are based on the most recent Mortgage that was taken out on this home.Similar Homes in Jonesboro, AR
Home Values in the Area
Average Home Value in this Area
Purchase History
| Date | Buyer | Sale Price | Title Company |
|---|---|---|---|
| Harrison Mark Evan | $229,900 | Lenders Title | |
| Burch Homes Llc | $39,900 | Professional Title |
Mortgage History
| Date | Status | Borrower | Loan Amount |
|---|---|---|---|
| Open | Harrison Mark Evan | $209,900 | |
| Previous Owner | Burch Homes Llc | $182,750 |
Property History
| Date | Event | Price | Change | Sq Ft Price |
|---|---|---|---|---|
| 02/03/2020 02/03/20 | Sold | $229,900 | 0.0% | $117 / Sq Ft |
| 01/08/2020 01/08/20 | Pending | -- | -- | -- |
| 12/05/2019 12/05/19 | For Sale | $229,900 | +476.2% | $117 / Sq Ft |
| 04/20/2018 04/20/18 | Sold | $39,900 | -3.9% | -- |
| 11/09/2017 11/09/17 | Pending | -- | -- | -- |
| 11/06/2017 11/06/17 | For Sale | $41,500 | -- | -- |
Tax History Compared to Growth
Tax History
| Year | Tax Paid | Tax Assessment Tax Assessment Total Assessment is a certain percentage of the fair market value that is determined by local assessors to be the total taxable value of land and additions on the property. | Land | Improvement |
|---|---|---|---|---|
| 2024 | $2,282 | $47,500 | $7,900 | $39,600 |
| 2023 | $2,217 | $47,500 | $7,900 | $39,600 |
| 2022 | $2,044 | $47,500 | $7,900 | $39,600 |
| 2021 | $1,912 | $39,800 | $7,900 | $31,900 |
| 2020 | $1,912 | $39,800 | $7,900 | $31,900 |
| 2019 | $1,912 | $39,800 | $7,900 | $31,900 |
| 2018 | $380 | $0 | $0 | $0 |
Agents Affiliated with this Home
-

Seller's Agent in 2020
Eric Burch
BURCH & CO
(870) 680-3820
527 Total Sales
-

Buyer's Agent in 2020
Nate Lipsky
Halsey Thrasher Harpole
(870) 261-3927
422 Total Sales
Map
Source: Northeast Arkansas Board of REALTORS®
MLS Number: 10083965
APN: 01-144151-24300
- 509 Wiregrass Way
- 4505 Needlerush Cove
- 4400 Aggie Rd
- 611 Prospect Valley Dr
- 615 Prospect Valley Dr
- 801 Cypress Knee Cove
- 500 N Airport
- 4112 Stoke Dr
- 4001 Stoke Dr
- 313 Wildwood Point
- 4007 Sandra Ln
- 291 Wolf Den Dr
- 321 Sagewood Dr
- 349 Wildwood Point
- 4112 Stephanie Ln
- 291 Goldrush Ln
- 1008 Cypress Springs Cove
- 290 Goldrush Ln
- 4813 Edgemont Dr
- 4817 Edgemont Dr
- 505 Wiregrass Way
- 501 Wiregrass Way
- 513 Wiregrass Way
- 429 Wiregrass Way
- 421 Wiregrass Way
- 517 Wiregrass Way
- 0 Wiregrass Way Unit 18024539
- 0 Wiregrass Way Unit 18025554
- 0 Wiregrass Way Unit 18036024
- 0 Wiregrass Way Unit 19004005
- 0 Wiregrass Way Unit 19017861
- 0 Wiregrass Way Unit 19019992
- 0 Wiregrass Way Unit 19019856
- 0 Wiregrass Way Unit 19019831
- 0 Wiregrass Way Unit 19020544
- 0 Wiregrass Way Unit 19020443
- 0 Wiregrass Way Unit 19021893
- 0 Wiregrass Way Unit 19022659
- 0 Wiregrass Way Unit 19023401
- 0 Wiregrass Way Unit 19025853
