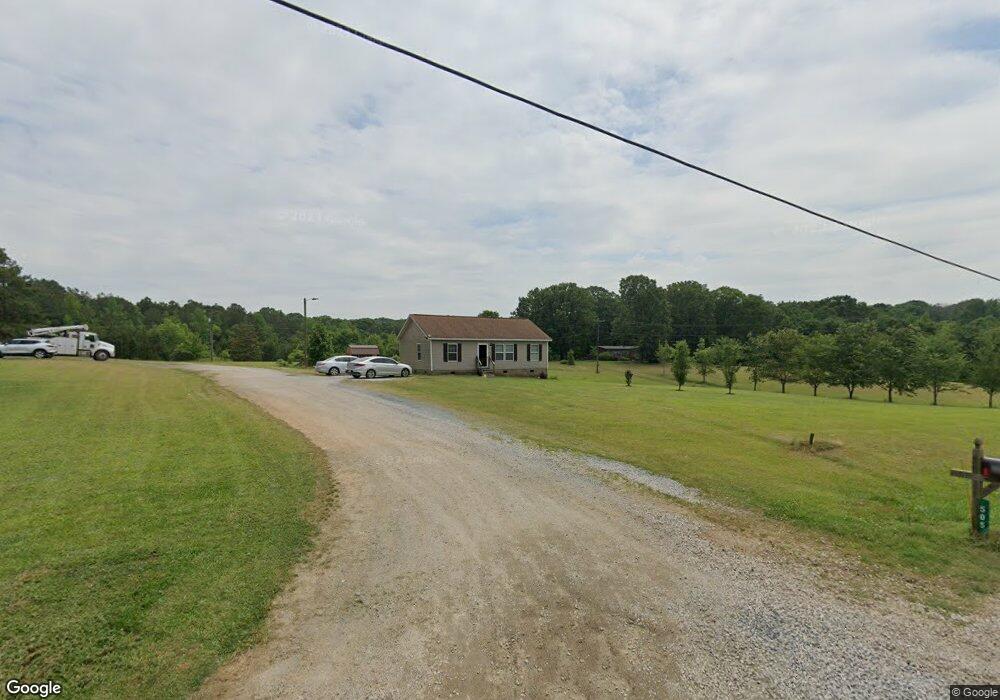505 Witmore Rd Wingate, NC 28174
Estimated Value: $270,217 - $329,000
3
Beds
2
Baths
1,080
Sq Ft
$278/Sq Ft
Est. Value
About This Home
This home is located at 505 Witmore Rd, Wingate, NC 28174 and is currently estimated at $299,804, approximately $277 per square foot. 505 Witmore Rd is a home with nearby schools including Wingate Elementary School, East Union Middle School, and Forest Hills High School.
Ownership History
Date
Name
Owned For
Owner Type
Purchase Details
Closed on
Oct 16, 2009
Sold by
Edwards Beverly Hargett and Edwards Michael K
Bought by
Maxwell Dette
Current Estimated Value
Home Financials for this Owner
Home Financials are based on the most recent Mortgage that was taken out on this home.
Original Mortgage
$106,580
Interest Rate
5.05%
Mortgage Type
Purchase Money Mortgage
Purchase Details
Closed on
Sep 28, 2006
Sold by
Estate Of Glenn Hatcher Rowell
Bought by
Edwards Beverly Hargett
Create a Home Valuation Report for This Property
The Home Valuation Report is an in-depth analysis detailing your home's value as well as a comparison with similar homes in the area
Home Values in the Area
Average Home Value in this Area
Purchase History
| Date | Buyer | Sale Price | Title Company |
|---|---|---|---|
| Maxwell Dette | $24,000 | None Available | |
| Edwards Beverly Hargett | -- | None Available |
Source: Public Records
Mortgage History
| Date | Status | Borrower | Loan Amount |
|---|---|---|---|
| Closed | Maxwell Dette | $106,580 |
Source: Public Records
Tax History
| Year | Tax Paid | Tax Assessment Tax Assessment Total Assessment is a certain percentage of the fair market value that is determined by local assessors to be the total taxable value of land and additions on the property. | Land | Improvement |
|---|---|---|---|---|
| 2025 | $1,055 | $208,400 | $0 | $0 |
| 2024 | $1,134 | $168,300 | $26,600 | $141,700 |
| 2023 | $1,102 | $168,300 | $26,600 | $141,700 |
| 2022 | $1,102 | $168,300 | $26,600 | $141,700 |
| 2021 | $1,101 | $168,300 | $26,600 | $141,700 |
| 2020 | $957 | $117,820 | $13,420 | $104,400 |
| 2019 | $961 | $117,820 | $13,420 | $104,400 |
| 2018 | $961 | $117,820 | $13,420 | $104,400 |
| 2017 | $1,020 | $117,800 | $13,400 | $104,400 |
| 2016 | $1,003 | $117,820 | $13,420 | $104,400 |
| 2015 | $1,015 | $117,820 | $13,420 | $104,400 |
| 2014 | $833 | $110,180 | $21,300 | $88,880 |
Source: Public Records
Map
Nearby Homes
- 7024 Barbara Jean Ln
- 117 Todd Cir
- 127 Todd Cir
- 715 Witmore Rd
- 106 Circle Dr
- 4510 U S 74
- 000 U S 74
- 2007 Forget me Not Ln
- 4602 Highway 74 E
- 2309 Larkspur Ln Unit 54
- 410 W Elm St
- 5048 Barbara Jean Ln
- 5070 Barbara Jean Ln
- 1077 Bull Dog Ln
- 5051 Barbara Jean Ln
- Oceana Plan at Cottages at Wingate
- Belair Plan at Cottages at Wingate
- Belair II Plan at Cottages at Wingate
- Harmony Plan at Cottages at Wingate
- Bellwood Plan at Cottages at Wingate
- 512 Witmore Rd
- 513 Witmore Rd
- 501 Witmore Rd
- 418 Witmore Rd
- 415 Witmore Rd
- 601 Witmore Rd
- 247 S Main St
- 4213 Old Pageland Marshville Rd
- 246 S Main St
- 200 S Main St
- 607 Witmore Rd
- 613 Witmore Rd
- 243 S Main St
- 244 S Main St
- 315 S Main St
- 2217 Summerlin Dairy Rd
- 117 Lefsey Dr
- 121 Lefsey Dr
- 113 Lefsey Dr
- 113 Lefsey Dr Unit 36
Your Personal Tour Guide
Ask me questions while you tour the home.
