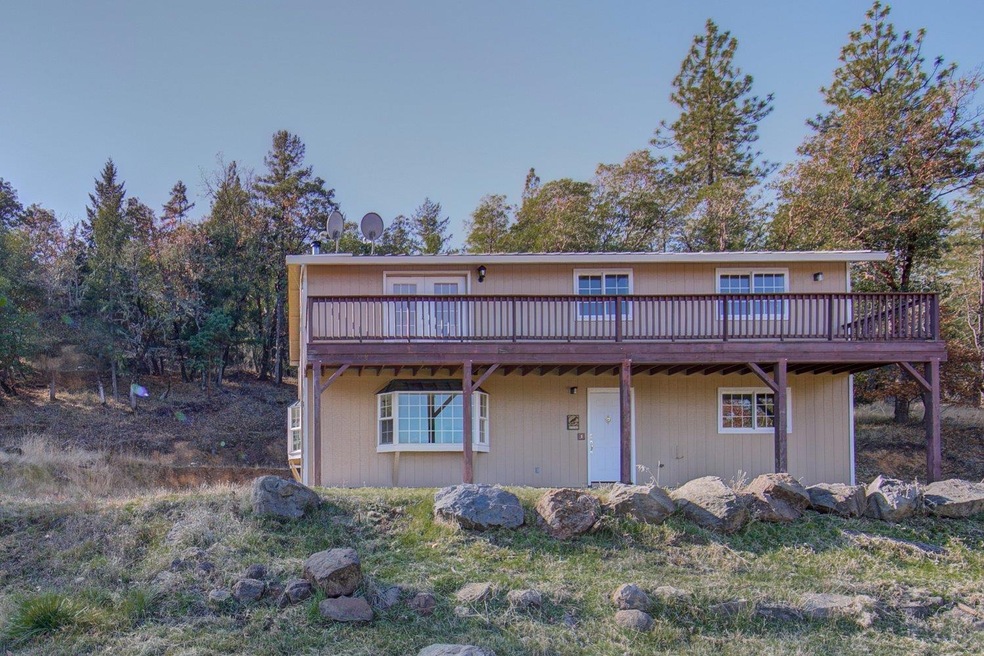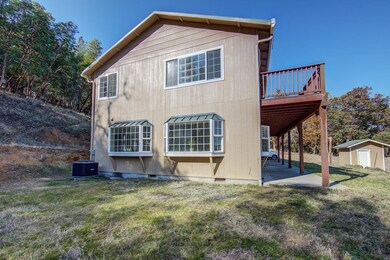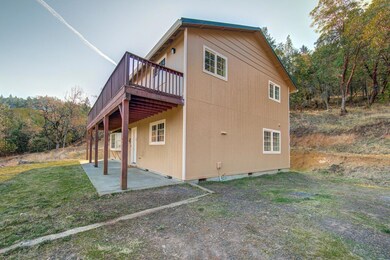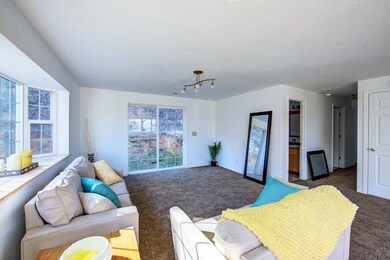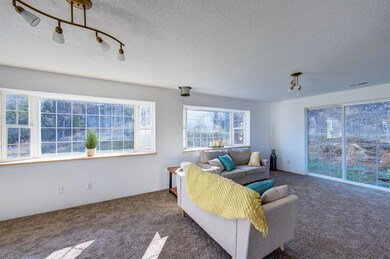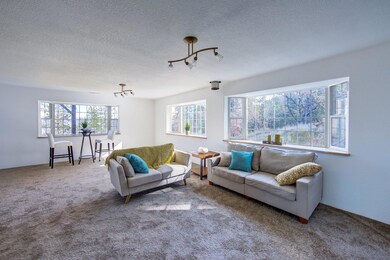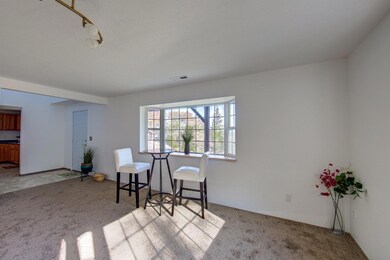
505 Wren Ridge Dr Eagle Point, OR 97524
Highlights
- Mountain View
- Hydromassage or Jetted Bathtub
- Home Office
- Contemporary Architecture
- No HOA
- 2 Car Detached Garage
About This Home
As of May 2020The views from this home will take your breath away! This beautiful three bedroom, three bath home is situated on a large 5.22 acre lot. The large kitchen features a counter island and spacious pantry. French doors add character to the room. The living room features large windows which are perfect for taking in the spectacular views and provide a plethora of natural light. The master suite boasts a walk-in closet and large master bath. Access to the balcony is through French doors. The balcony provides another opportunity to witness the stunning views. The master bath has dual sinks and a jetted tub. A two car, detached garage provides plenty of parking, storage, and workshop space. Listing agent is related to selling company's manager.
Last Agent to Sell the Property
John L Scott Real Estate Grants Pass Brokerage Phone: 541-476-1299 License #200808002 Listed on: 02/24/2020

Home Details
Home Type
- Single Family
Est. Annual Taxes
- $2,767
Year Built
- Built in 2003
Lot Details
- 5.22 Acre Lot
- Property is zoned RR-5, RR-5
Parking
- 2 Car Detached Garage
Home Design
- Contemporary Architecture
- Frame Construction
- Composition Roof
- Concrete Perimeter Foundation
Interior Spaces
- 1,988 Sq Ft Home
- 2-Story Property
- Vinyl Clad Windows
- Living Room
- Home Office
- Mountain Views
- Laundry Room
Kitchen
- Eat-In Kitchen
- Dishwasher
- Kitchen Island
Flooring
- Carpet
- Vinyl
Bedrooms and Bathrooms
- 3 Bedrooms
- Walk-In Closet
- Hydromassage or Jetted Bathtub
Home Security
- Carbon Monoxide Detectors
- Fire and Smoke Detector
Schools
- Eagle Rock Elementary School
- Eagle Point Middle School
- Eagle Point High School
Utilities
- Forced Air Heating and Cooling System
- Heat Pump System
- Well
- Septic Tank
Community Details
- No Home Owners Association
Listing and Financial Details
- Assessor Parcel Number 10267321
Ownership History
Purchase Details
Home Financials for this Owner
Home Financials are based on the most recent Mortgage that was taken out on this home.Purchase Details
Home Financials for this Owner
Home Financials are based on the most recent Mortgage that was taken out on this home.Purchase Details
Purchase Details
Purchase Details
Purchase Details
Purchase Details
Similar Homes in Eagle Point, OR
Home Values in the Area
Average Home Value in this Area
Purchase History
| Date | Type | Sale Price | Title Company |
|---|---|---|---|
| Warranty Deed | $330,600 | First American | |
| Sheriffs Deed | $218,593 | None Available | |
| Sheriffs Deed | $218,593 | -- | |
| Bargain Sale Deed | -- | None Listed On Document | |
| Bargain Sale Deed | -- | None Available | |
| Sheriffs Deed | $218,593 | First American Title Ins Co | |
| Warranty Deed | $60,000 | Amerititle |
Mortgage History
| Date | Status | Loan Amount | Loan Type |
|---|---|---|---|
| Open | $230,600 | New Conventional | |
| Previous Owner | $123,400 | New Conventional |
Property History
| Date | Event | Price | Change | Sq Ft Price |
|---|---|---|---|---|
| 06/09/2025 06/09/25 | For Sale | $469,000 | +41.9% | $234 / Sq Ft |
| 05/07/2020 05/07/20 | Sold | $330,600 | -26.5% | $166 / Sq Ft |
| 04/03/2020 04/03/20 | Pending | -- | -- | -- |
| 11/07/2019 11/07/19 | For Sale | $449,900 | +170.9% | $226 / Sq Ft |
| 04/24/2019 04/24/19 | Sold | $166,100 | -27.7% | $84 / Sq Ft |
| 10/02/2018 10/02/18 | Pending | -- | -- | -- |
| 07/25/2018 07/25/18 | For Sale | $229,710 | -- | $116 / Sq Ft |
Tax History Compared to Growth
Tax History
| Year | Tax Paid | Tax Assessment Tax Assessment Total Assessment is a certain percentage of the fair market value that is determined by local assessors to be the total taxable value of land and additions on the property. | Land | Improvement |
|---|---|---|---|---|
| 2024 | $2,906 | $244,710 | $69,740 | $174,970 |
| 2023 | $2,808 | $237,590 | $67,720 | $169,870 |
| 2022 | $2,733 | $237,590 | $67,720 | $169,870 |
| 2021 | $2,654 | $230,670 | $65,750 | $164,920 |
| 2020 | $2,866 | $223,960 | $63,830 | $160,130 |
| 2019 | $2,831 | $211,110 | $60,150 | $150,960 |
| 2018 | $2,767 | $204,970 | $58,400 | $146,570 |
| 2017 | $2,701 | $204,970 | $58,400 | $146,570 |
| 2016 | $2,632 | $193,210 | $55,050 | $138,160 |
| 2015 | $2,543 | $193,210 | $55,050 | $138,160 |
| 2014 | $2,469 | $182,130 | $51,890 | $130,240 |
Agents Affiliated with this Home
-
Patricia Curtin

Seller's Agent in 2020
Patricia Curtin
John L Scott Real Estate Grants Pass
(541) 292-0433
41 Total Sales
-
JJ Kramer

Buyer's Agent in 2020
JJ Kramer
John L. Scott Medford
(541) 840-2992
655 Total Sales
-
J
Buyer's Agent in 2020
Jordan Kramer
-
Christopher Knox
C
Seller's Agent in 2019
Christopher Knox
Landline Real Estate
(541) 840-3804
40 Total Sales
-
Kim Knox
K
Seller Co-Listing Agent in 2019
Kim Knox
Landline Real Estate
(541) 890-7101
27 Total Sales
Map
Source: Oregon Datashare
MLS Number: 103008071
APN: 10267321
- 448 Wren Ridge Dr
- 1011 Wren Ridge Dr
- 365 White Tail Dr
- 7575 Torrey Pines Terrace
- 7555 E Antelope Rd
- 4477 E Antelope Rd
- 7940 E Antelope Rd
- 0 E Antelope Rd E Unit 300,301 220196240
- 0 E Antelope Rd E Unit TL201 24178987
- 5516 Davanna Dr
- 7230 Pine Ridge Dr
- 9463 E Antelope Rd
- 11750 Hillcrest Rd
- 6011 Hillcrest Rd
- 6776 Laurelcrest Dr
- 6430 Pine Ridge Dr
- 6401 Hillcrest Rd
- 5648 Springview Ct
- 1225 Gardner Way
- 4926 Summerview Dr
