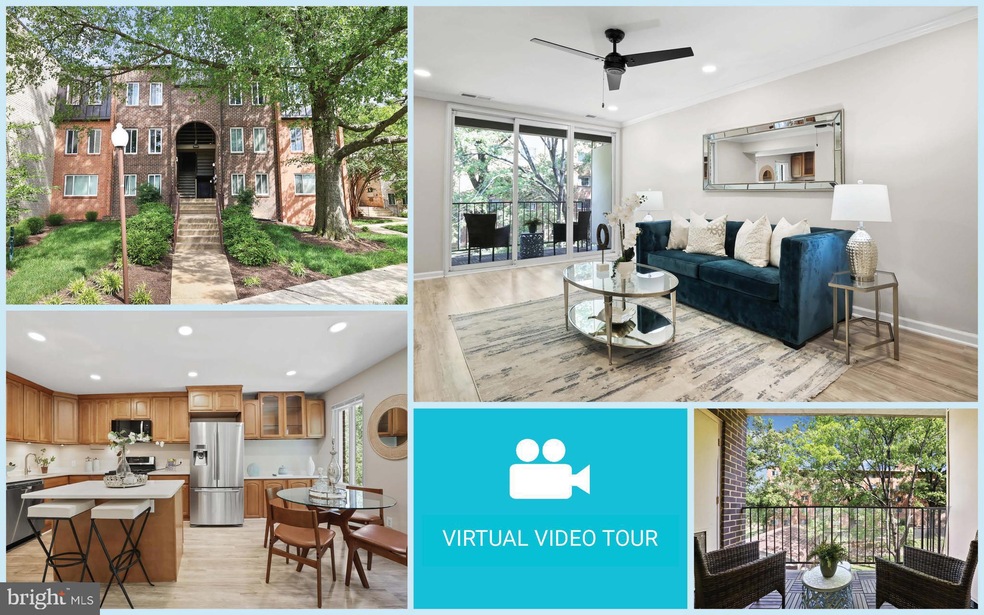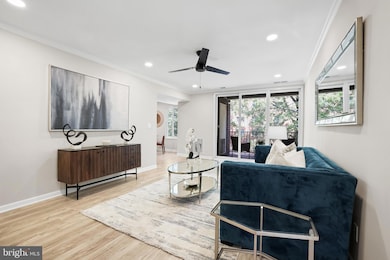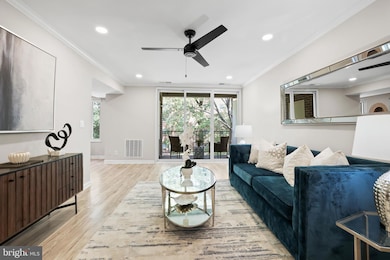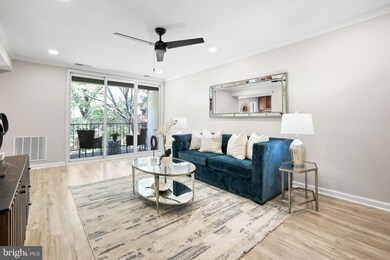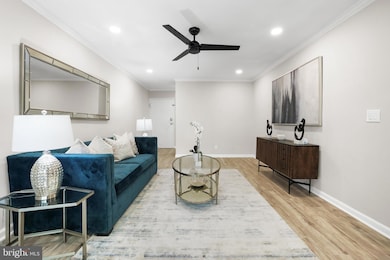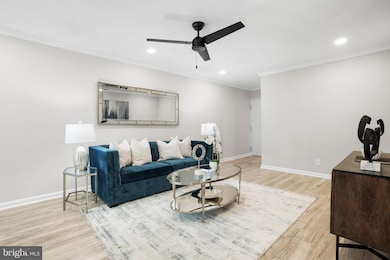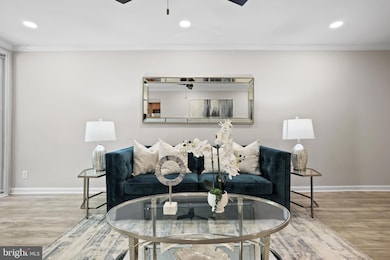
5050 7th Rd S Unit 201 Arlington, VA 22204
Arlington Mill NeighborhoodEstimated payment $2,903/month
Highlights
- Eat-In Gourmet Kitchen
- View of Trees or Woods
- Upgraded Countertops
- Washington Liberty High School Rated A+
- Main Floor Bedroom
- 2-minute walk to Tyrol Hill Park
About This Home
Welcome to this beautifully updated 2-bedroom, 1-bath condo in the sought-after, pet-friendly Park Spring community. This light-filled home features an open, airy floor plan with brand-new flooring throughout. The sunlit living room opens to a private balcony with serene treetop views and an additional storage closet—perfect for relaxing or entertaining.
The gourmet kitchen is designed for both functionality and style, boasting ample cabinetry, a large center island, stainless steel appliances, and a generous dining area. The spacious primary bedroom offers oversized windows, a ceiling fan, and a walk-in closet with built-in organizers. The second bedroom is equally roomy with excellent closet space, ideal for guests or a home office.
A fully renovated hallway bathroom showcases a modern tile step-in shower, completing this move-in-ready home. Convenient in-unit washer and dryer (2022) plus additional laundry facilities in the basement. Community amenities include a large outdoor pool, picnic area and an event space for gatherings. Condo fee includes gas heating, cooking, and water. Outdoor enthusiasts will appreciate Tyrol Hill Park located nearby, with easy access to basketball courts, a soccer field, picnic areas, a tot lot, and scenic walking and biking trails including Glen Carlyn Park, Four Mile Run Park, Long Branch Nature Center, and the W&OD Trail. Metro and ART bus stops to Ballston and the Pentagon are just steps away, and you’re minutes from the shops, restaurants, and theaters at the Village at Shirlington. Enjoy the nearby Arlington Mill Community Center and the ongoing revitalization of Columbia Pike West just a quarter mile away. Parking is convenient with one primary and one secondary parking pass, along with ample street parking. Located with easy access to the Pentagon, Ballston, Amazon HQ2, and Washington, D.C.
Property Details
Home Type
- Condominium
Est. Annual Taxes
- $3,318
Year Built
- Built in 1969
HOA Fees
- $710 Monthly HOA Fees
Property Views
- Woods
- Garden
Home Design
- Brick Exterior Construction
Interior Spaces
- 1,023 Sq Ft Home
- Property has 1 Level
- Crown Molding
- Ceiling Fan
- Recessed Lighting
- Entrance Foyer
- Living Room
- Combination Kitchen and Dining Room
Kitchen
- Eat-In Gourmet Kitchen
- Breakfast Area or Nook
- Gas Oven or Range
- Built-In Microwave
- Dishwasher
- Stainless Steel Appliances
- Kitchen Island
- Upgraded Countertops
- Disposal
Bedrooms and Bathrooms
- 2 Main Level Bedrooms
- En-Suite Primary Bedroom
- Walk-In Closet
- 1 Full Bathroom
- Walk-in Shower
Laundry
- Laundry in unit
- Stacked Washer and Dryer
Parking
- On-Street Parking
- Parking Lot
- Off-Street Parking
- Rented or Permit Required
- Unassigned Parking
Schools
- Carlin Springs Elementary School
- Kenmore Middle School
- Washington Lee High School
Utilities
- Forced Air Heating and Cooling System
- Natural Gas Water Heater
Additional Features
- Balcony
- Property is in excellent condition
Listing and Financial Details
- Assessor Parcel Number 22-001-600
Community Details
Overview
- Association fees include common area maintenance, exterior building maintenance, gas, heat, lawn maintenance, management, pool(s), road maintenance, snow removal, trash, water, sewer, insurance, reserve funds
- Low-Rise Condominium
- Park Spring Condominium Condos
- Park Spring Subdivision
Amenities
- Picnic Area
- Common Area
- Laundry Facilities
Recreation
- Community Pool
Pet Policy
- Pets Allowed
- Pet Size Limit
Map
Home Values in the Area
Average Home Value in this Area
Tax History
| Year | Tax Paid | Tax Assessment Tax Assessment Total Assessment is a certain percentage of the fair market value that is determined by local assessors to be the total taxable value of land and additions on the property. | Land | Improvement |
|---|---|---|---|---|
| 2025 | $3,442 | $333,200 | $78,800 | $254,400 |
| 2024 | $3,318 | $321,200 | $78,800 | $242,400 |
| 2023 | $2,987 | $290,000 | $78,800 | $211,200 |
| 2022 | $2,810 | $272,800 | $78,800 | $194,000 |
| 2021 | $2,699 | $262,000 | $78,800 | $183,200 |
| 2020 | $2,670 | $260,200 | $35,800 | $224,400 |
| 2019 | $2,463 | $240,100 | $35,800 | $204,300 |
| 2018 | $2,522 | $250,700 | $35,800 | $214,900 |
| 2017 | $2,346 | $233,200 | $35,800 | $197,400 |
| 2016 | $2,292 | $231,300 | $35,800 | $195,500 |
| 2015 | $2,230 | $223,900 | $35,800 | $188,100 |
| 2014 | $2,230 | $223,900 | $35,800 | $188,100 |
Property History
| Date | Event | Price | Change | Sq Ft Price |
|---|---|---|---|---|
| 05/22/2025 05/22/25 | For Sale | $347,000 | -- | $339 / Sq Ft |
Purchase History
| Date | Type | Sale Price | Title Company |
|---|---|---|---|
| Special Warranty Deed | $180,000 | -- | |
| Deed | $95,000 | -- |
Mortgage History
| Date | Status | Loan Amount | Loan Type |
|---|---|---|---|
| Open | $35,000 | Credit Line Revolving | |
| Open | $170,000 | New Conventional | |
| Closed | $174,600 | FHA | |
| Previous Owner | $100,000 | Credit Line Revolving | |
| Previous Owner | $60,000 | Credit Line Revolving | |
| Previous Owner | $90,250 | No Value Available |
Similar Homes in Arlington, VA
Source: Bright MLS
MLS Number: VAAR2057936
APN: 22-001-600
- 5070 7th Rd S Unit T2
- 5017 7th Rd S Unit 101
- 5041 7th Rd S Unit 102
- 5049 7th Rd S Unit 201
- 5065 7th Rd S Unit 202
- 808 S Arlington Mill Dr Unit 9202
- 824 S Arlington Mill Dr Unit 203
- 4756 6th St S
- 4752 6th St S
- 4835 9th St S
- 5300 Columbia Pike Unit 904
- 117 S Aberdeen St
- 5107 10th St S Unit 4
- 5444 8th Rd S
- 125 S Columbus St
- 5565 Columbia Pike Unit 210
- 5427 3rd St S
- 5209 10th Place S
- 989 S Buchanan St Unit 221
- 989 S Buchanan St Unit 409
- 5111 8th Rd S Unit 407
- 5022 8th Rd S
- 708 S Arlington Mill Dr Unit 14104
- 806 S Arlington Mill Dr Unit 104
- 808 S Arlington Mill Dr Unit 9303
- 664 S Greenbrier St
- 806 S Greenbrier St
- 5046 9th St S
- 5026 9th St S
- 5353 Columbia Pike Unit 607
- 835-871 S Greenbrier St
- 833 S Harrison St
- 901 S Frederick St Unit 901
- 5106 Columbia Pike Unit 2
- 5300 Columbia Pike Unit 410
- 5500 Columbia Pike
- 5551 Columbia Pike
- 5609 6th St S
- 955 S Columbus St
- 5550 Columbia Pike
