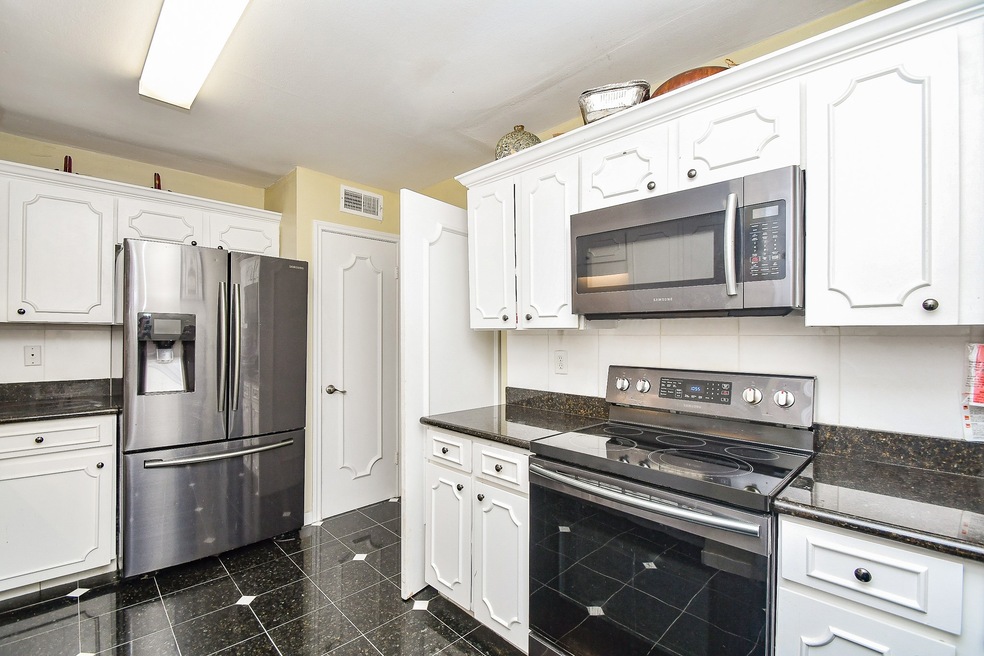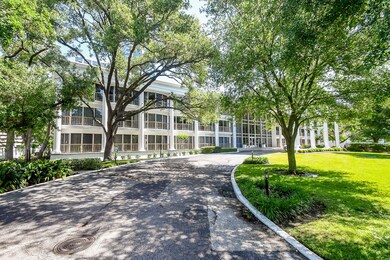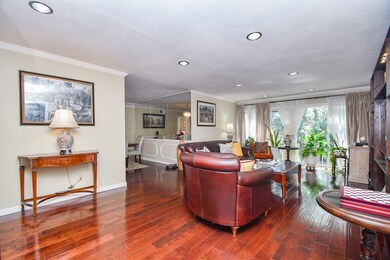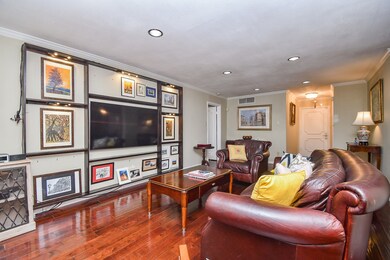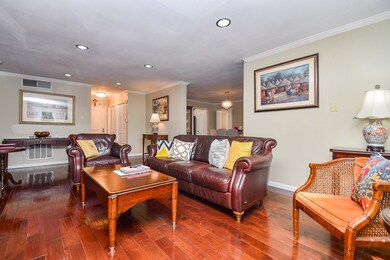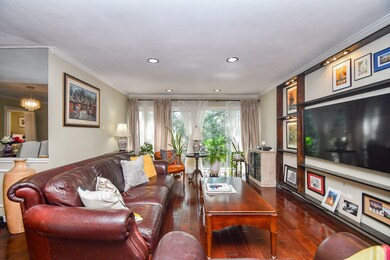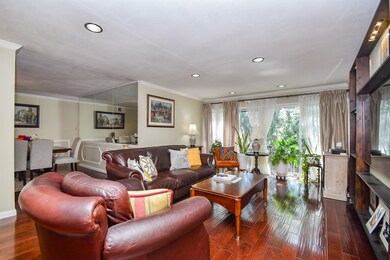The Ambassador at Post Oak 5050 Ambassador Way Unit 309 Houston, TX 77056
Uptown-Galleria District NeighborhoodHighlights
- 1.52 Acre Lot
- Engineered Wood Flooring
- Community Pool
- Deck
- Granite Countertops
- 2 Car Attached Garage
About This Home
ALL BILLS PAID! Welcome Home to this beautiful 3 bedroom Condo located in the heart of the Galleria! Ideal Location close to area shopping, restaurants and more! This beautifully maintained Unit is located on the 3rd floor easily accessible via the elevator. Also included are 2 reserved underground parking spots! Luxury and Convenience are what you get with this amazing place - a Large Family Room plus a study, formal dining room and 3 bedrooms all boasting wood floors! A spacious Kitchen with stainless steel appliances, granite counters and an abundance of counter and cabinet space! The primary suite includes a wall of windows with fabulous views of the courtyard! The Primary bathroom includes an oversized shower, double sinks plus a separate vanity area! There are 2 large closets in the Primary Suite! The secondary bedrooms are large too! The building has a controlled access with a huge elegant lobby along with a swimming pool out front!
Listing Agent
Keller Williams Realty Southwest License #0518446 Listed on: 11/07/2025

Condo Details
Home Type
- Condominium
Year Built
- Built in 1967
Parking
- 2 Car Attached Garage
- Assigned Parking
- Controlled Entrance
Interior Spaces
- 1,846 Sq Ft Home
- 1-Story Property
- Ceiling Fan
- Window Treatments
- Family Room
- Dining Room
- Stacked Washer and Dryer
Kitchen
- Electric Oven
- Electric Range
- Microwave
- Dishwasher
- Granite Countertops
- Disposal
Flooring
- Engineered Wood
- Tile
Bedrooms and Bathrooms
- 3 Bedrooms
- 2 Full Bathrooms
- Double Vanity
- Bathtub with Shower
Home Security
- Security System Owned
- Security Gate
Outdoor Features
- Deck
- Patio
- Outdoor Storage
Schools
- Briargrove Elementary School
- Tanglewood Middle School
- Wisdom High School
Utilities
- Central Heating and Cooling System
- Municipal Trash
Listing and Financial Details
- Property Available on 7/1/25
- 12 Month Lease Term
Community Details
Overview
- Ambassador Management Association
- Ambassador At Post Oak Subdivision
Recreation
- Community Pool
Pet Policy
- Call for details about the types of pets allowed
- Pet Deposit Required
Security
- Controlled Access
Map
About The Ambassador at Post Oak
Source: Houston Association of REALTORS®
MLS Number: 29508368
APN: 0986640000309
- 5050 Ambassador Way Unit 314
- 5115 Del Monte Dr Unit 4
- 5124 Chevy Chase Dr
- 5141 Del Monte Dr
- 5203 Del Monte Dr
- 5110 San Felipe St Unit 151W
- 5110 San Felipe St Unit 36/37W
- 5206 Stamper Way
- 5134 Huckleberry Cir
- 1901 Post Oak Blvd Unit 2220
- 1901 Post Oak Blvd Unit 104
- 1901 Post Oak Blvd Unit 4303
- 1901 Post Oak Blvd Unit 408
- 1901 Post Oak Blvd Unit 1405
- 1901 Post Oak Blvd Unit 1606
- 1901 Post Oak Blvd Unit 4304
- 1901 Post Oak Blvd Unit 2112
- 1901 Post Oak Blvd Unit 3609
- 1901 Post Oak Blvd Unit 204
- 1901 Post Oak Blvd Unit 4308
- 5050 Ambassador Way Unit 305
- 5050 Ambassador Way Unit 302
- 5050 Ambassador Way Unit 316
- 5050 Ambassador Way Unit 220
- 5123 Del Monte Dr Unit 1
- 1770 S Post Oak Ln Unit 3103
- 5124 Chevy Chase Dr
- 5141 Del Monte Dr
- 2300 Mccue Rd
- 2323 Mccue Rd
- 2306 Mccue Rd
- 5110 San Felipe St Unit 85W
- 5110 San Felipe St Unit 81
- 2525 Mccue Rd Unit 153
- 2525 Mccue Rd Unit 345
- 2525 Mccue Rd Unit 117
- 2345 Sage Rd
- 2525 Mccue Rd
- 1901 Post Oak Blvd Unit 3502
- 1901 Post Oak Blvd Unit 2109
