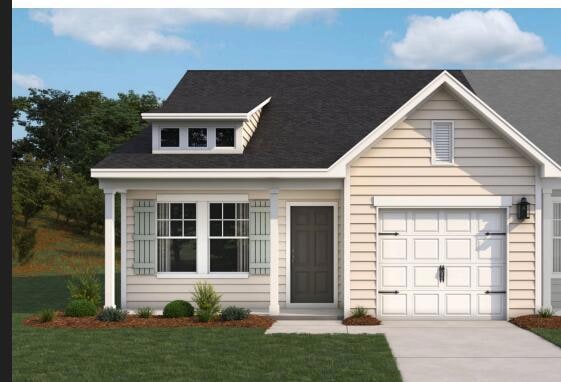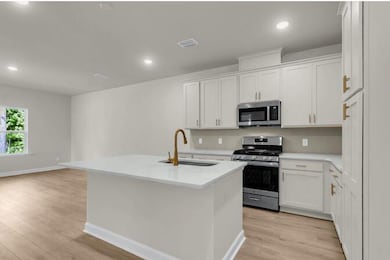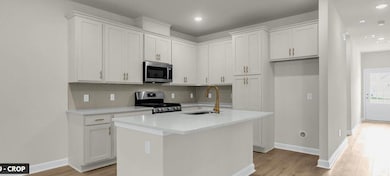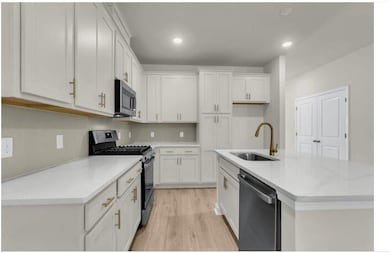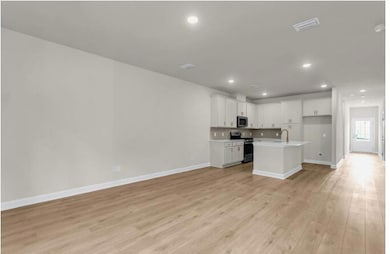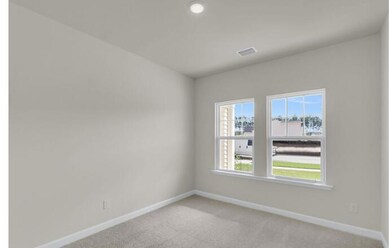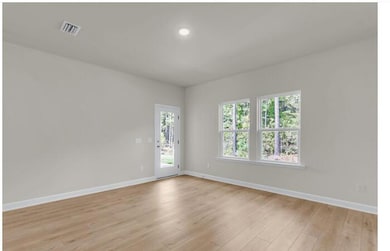5050 Blackberry Ln Ravenel, SC 29470
Estimated payment $2,266/month
Highlights
- Home Under Construction
- Wooded Lot
- High Ceiling
- Home Energy Rating Service (HERS) Rated Property
- Loft
- Community Pool
About This Home
The expanded Palmetto Villa offers the perfect blend of low-maintenance living and thoughtful design, now enhanced with a spacious three-bedroom, three-bath layout. A charming front porch welcomes you inside, where 9' ceilings and wide-plank LVP flooring set the tone for modern comfort. The kitchen stands out with quartz countertops, gold accents, stainless steel appliances, and convenient bar seating that opens to an extended living room--an ideal setting for hosting friends or enjoying relaxed evenings at home.The main level features a well-appointed primary suite complete with a private bath, along with a secondary bedroom and full guest bathroom, providing flexibility for family, work, or hobby space. Step outside to the covered patio for fresh air and outdoor dining.Upstairs, a versatile loft offers additional living space, accompanied by a full bathroom, a private guest suite, and a walk-in attic providing valuable storage. With its smart layout and stylish finishes, this Palmetto Villa delivers comfort, convenience, and room to growall wrapped into one beautifully designed home.
Home Details
Home Type
- Single Family
Year Built
- Home Under Construction
Lot Details
- 4,356 Sq Ft Lot
- Wooded Lot
HOA Fees
- $125 Monthly HOA Fees
Parking
- 1 Car Garage
Home Design
- Villa
- Slab Foundation
- Architectural Shingle Roof
- Cement Siding
Interior Spaces
- 1,476 Sq Ft Home
- 2-Story Property
- Smooth Ceilings
- High Ceiling
- Family Room
- Loft
- Bonus Room
- Utility Room
Kitchen
- Eat-In Kitchen
- Electric Range
- Microwave
- Dishwasher
- Kitchen Island
Flooring
- Carpet
- Luxury Vinyl Plank Tile
Bedrooms and Bathrooms
- 3 Bedrooms
- Walk-In Closet
- 3 Full Bathrooms
Schools
- E.B. Ellington Elementary School
- Baptist Hill Middle School
- Baptist Hill High School
Utilities
- Central Air
- Heat Pump System
Additional Features
- Home Energy Rating Service (HERS) Rated Property
- Covered Patio or Porch
Community Details
Overview
- Built by Ashton Woods
- Tea Farm Subdivision
Recreation
- Community Pool
- Park
Map
Home Values in the Area
Average Home Value in this Area
Property History
| Date | Event | Price | List to Sale | Price per Sq Ft |
|---|---|---|---|---|
| 11/21/2025 11/21/25 | For Sale | $340,990 | -- | $231 / Sq Ft |
Source: CHS Regional MLS
MLS Number: 25031021
- 5022 Blackberry Ln
- 1058 Tea Maker Rd
- 1062 Tea Maker Rd
- 1066 Tea Maker Rd
- 1070 Tea Maker Rd
- 1074 Tea Maker Rd
- 4037 Lemon Grass Ln
- 4033 Lemon Grass Ln
- 4029 Lemon Grass Ln
- 1045 Dr Unit Cc3-19-1p
- 4011 Lemon Grass Ln
- 4731 Savannah Hwy
- Harrison Plan at Tea Farm - Presidents Series
- Madison Plan at Tea Farm - Presidents Series
- Marion Plan at Tea Farm - Lake Series
- Greenwood Plan at Tea Farm - Lake Series
- Hartwell Plan at Tea Farm - Lake Series
- Monroe Plan at Tea Farm - Presidents Series
- Murray Plan at Tea Farm - Lake Series
- Jefferson Plan at Tea Farm - Presidents Series
- 5454 5th Fairway Dr
- 4086 Silverside Way
- 756 Seaman Ln
- 1821 Mead Ln
- 211 Satori Way
- 210 Winding River Dr
- 318 Lanyard St
- 1153 Bees Ferry Rd
- 588 Main Rd
- 101 Tomshire Dr
- 1680 Bluewater Way
- 1655 Seabago Dr
- 1461 Nautical Chart Dr
- 1491 Bees Ferry Rd
- 1450 Bluewater Way
- 5081 Cranesbill Way
- 3220 Hatchet Bay Dr
- 3029 Stonecrest Dr Unit Stono Corner
- 3029 Stonecrest Dr Unit Stono
- 1000 Bonieta Harrold Dr
