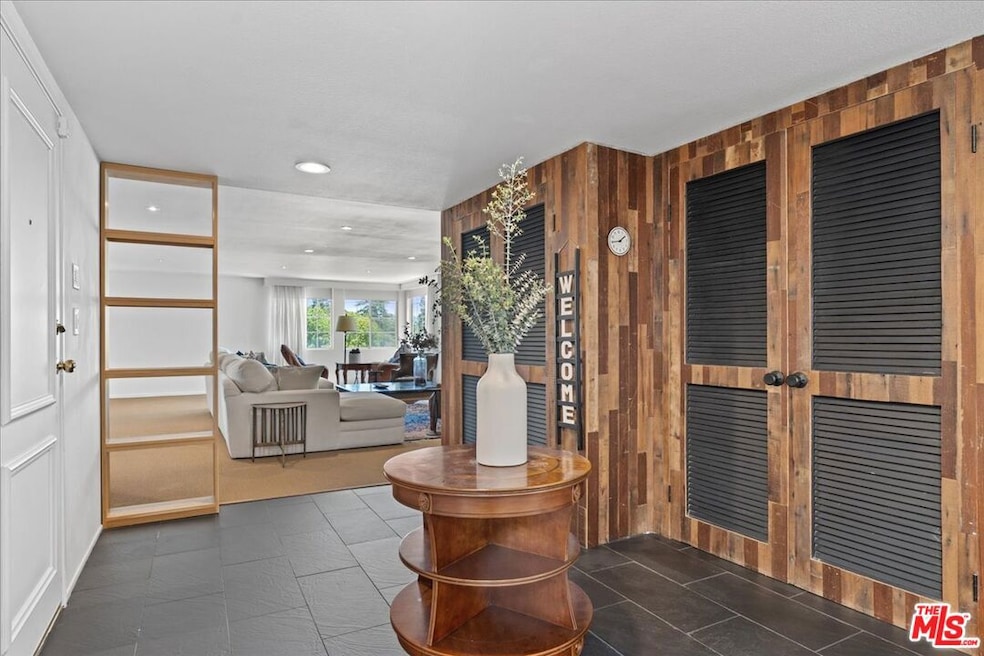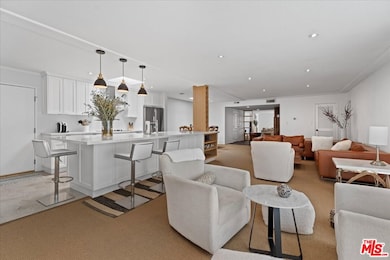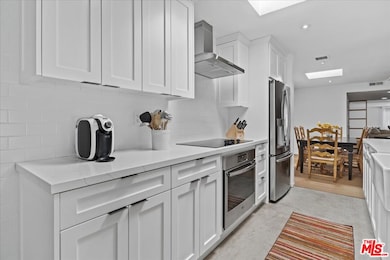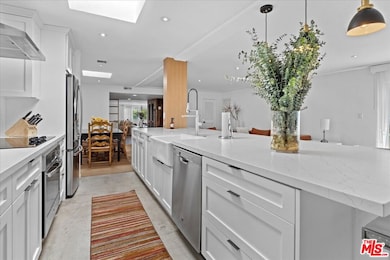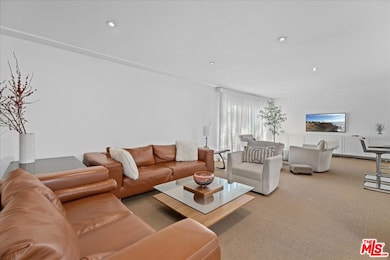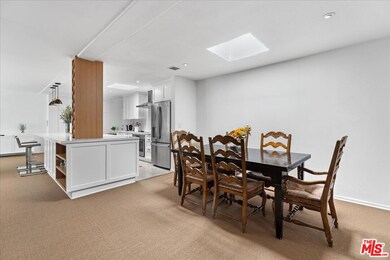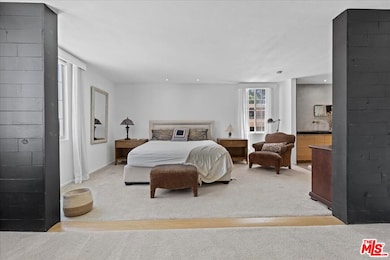5050 Coldwater Canyon Ave Unit 310 Sherman Oaks, CA 91423
Estimated payment $7,094/month
Highlights
- In Ground Pool
- Gated Parking
- View of Hills
- Ulysses S. Grant Senior High School Rated A-
- 0.73 Acre Lot
- Contemporary Architecture
About This Home
Discover an impressive blend of space, style, and comfort in this premier end unit Sherman Oaks condo with no overhead neighbors and no common walls, boasting over 2,700 Sqft. of living area. With 3 spacious bedrooms and 3 bathrooms, this light-filled residence showcases an open-concept layout with soaring ceilings and brand-new carpet in multiple rooms. Positioned at the back of the building, the unit faces the hills and surrounding neighborhood, not Coldwater Canyon, providing a peaceful, quiet retreat. The sleek kitchen is highlighted by sparkling countertops, a chic island with barstool seating, a custom built-in wine rack, and abundant storage, all seamlessly connected to the dining and living spaces, ideal for entertaining and everyday living. The expansive primary suite offers the potential for an extra sitting area, home office, or private retreat, and is complete with a generous walk-in closet and spa-inspired en-suite bath featuring dual vanities, a step-in shower, and built-in storage. Two additional bedrooms are equally well-appointed, each with ample closet space and access to a beautifully updated hallway bath with a luxe step-in shower. The Seller has invested over $150,000 in thoughtful updates, making this home completely turnkey for its next owner. Resort-style community amenities include a pool, recreational room, and two side-by-side gated parking spaces. Just moments from Whole Foods, Ventura Boulevard's shops and dining, and with easy freeway access, this residence perfectly pairs modern convenience and sophisticated Valley living. For added value and ease, the condo can also be sold complete with all current furnishings, offering a true move-in-ready opportunity. Welcome!
Co-Listing Agent
Jenna Johnson
Equity Union License #02127923
Property Details
Home Type
- Condominium
Est. Annual Taxes
- $9,957
Year Built
- Built in 1966 | Remodeled
HOA Fees
- $729 Monthly HOA Fees
Home Design
- Contemporary Architecture
- Entry on the 3rd floor
Interior Spaces
- 2,704 Sq Ft Home
- 4-Story Property
- Ceiling Fan
- Formal Entry
- Family Room
- Living Room
- Dining Area
- Home Office
- Views of Hills
Kitchen
- Breakfast Bar
- Oven or Range
- Dishwasher
- Kitchen Island
Flooring
- Carpet
- Concrete
- Tile
Bedrooms and Bathrooms
- 3 Bedrooms
- Walk-In Closet
- 3 Full Bathrooms
Laundry
- Laundry closet
- Dryer
- Washer
Home Security
Parking
- 2 Parking Spaces
- Side by Side Parking
- Gated Parking
- Controlled Entrance
Pool
- In Ground Pool
Utilities
- Two cooling system units
- Central Heating and Cooling System
Listing and Financial Details
- Assessor Parcel Number 2357-014-070
Community Details
Overview
- Association fees include water and sewer paid, trash, insurance, maintenance paid
- 29 Units
- Lbpm Association, Phone Number (818) 981-1802
Amenities
- Elevator
- Community Mailbox
Recreation
- Community Pool
Pet Policy
- Call for details about the types of pets allowed
Security
- Security Service
- Card or Code Access
- Carbon Monoxide Detectors
- Fire and Smoke Detector
Map
Home Values in the Area
Average Home Value in this Area
Tax History
| Year | Tax Paid | Tax Assessment Tax Assessment Total Assessment is a certain percentage of the fair market value that is determined by local assessors to be the total taxable value of land and additions on the property. | Land | Improvement |
|---|---|---|---|---|
| 2025 | $9,957 | $831,057 | $588,769 | $242,288 |
| 2024 | $9,957 | $814,763 | $577,225 | $237,538 |
| 2023 | $9,763 | $798,788 | $565,907 | $232,881 |
| 2022 | $9,304 | $783,126 | $554,811 | $228,315 |
| 2021 | $9,179 | $767,772 | $543,933 | $223,839 |
| 2019 | $8,900 | $745,000 | $527,800 | $217,200 |
| 2018 | $5,003 | $407,554 | $179,257 | $228,297 |
| 2016 | $4,753 | $391,731 | $172,298 | $219,433 |
| 2015 | $4,684 | $385,847 | $169,710 | $216,137 |
| 2014 | $4,701 | $378,290 | $166,386 | $211,904 |
Property History
| Date | Event | Price | List to Sale | Price per Sq Ft | Prior Sale |
|---|---|---|---|---|---|
| 09/12/2025 09/12/25 | For Sale | $1,050,000 | 0.0% | $388 / Sq Ft | |
| 09/09/2025 09/09/25 | Price Changed | $5,995 | -7.7% | $2 / Sq Ft | |
| 07/28/2025 07/28/25 | For Rent | $6,495 | 0.0% | -- | |
| 12/28/2018 12/28/18 | Sold | $745,000 | -6.8% | $276 / Sq Ft | View Prior Sale |
| 12/01/2018 12/01/18 | Pending | -- | -- | -- | |
| 09/04/2018 09/04/18 | For Sale | $799,000 | -- | $295 / Sq Ft |
Purchase History
| Date | Type | Sale Price | Title Company |
|---|---|---|---|
| Interfamily Deed Transfer | -- | Progressive Title | |
| Grant Deed | $745,000 | Progressive Title | |
| Quit Claim Deed | -- | Lsi | |
| Interfamily Deed Transfer | -- | -- | |
| Interfamily Deed Transfer | -- | Ticor Title Company Of Ca | |
| Interfamily Deed Transfer | -- | Investors Title Company | |
| Interfamily Deed Transfer | -- | Investors Title Company | |
| Gift Deed | -- | -- | |
| Gift Deed | -- | -- | |
| Gift Deed | -- | -- | |
| Interfamily Deed Transfer | -- | -- | |
| Interfamily Deed Transfer | -- | Investors Title Company | |
| Gift Deed | -- | Investors Title Company | |
| Interfamily Deed Transfer | -- | -- | |
| Grant Deed | $190,000 | Progressive Title Company |
Mortgage History
| Date | Status | Loan Amount | Loan Type |
|---|---|---|---|
| Open | $558,750 | New Conventional | |
| Previous Owner | $150,000 | Credit Line Revolving | |
| Previous Owner | $320,000 | Purchase Money Mortgage | |
| Previous Owner | $200,000 | No Value Available | |
| Previous Owner | $107,000 | No Value Available | |
| Previous Owner | $90,000 | No Value Available |
Source: The MLS
MLS Number: 25591359
APN: 2357-014-070
- 5050 Coldwater Canyon Ave Unit 306
- 5020 Alcove Ave
- 5107 Coldwater Canyon Ave Unit 10
- 4961 Alcove Ave
- 5032 Bluebell Ave
- 4938 Morse Ave
- 5013 Bellaire Ave
- 4906 Van Noord Ave
- 4859 Coldwater Canyon Ave Unit 12
- 4859 Coldwater Canyon Ave Unit 4
- 4838 Coldwater Canyon Ave
- 4822 Van Noord Ave Unit 6
- 4822 Van Noord Ave Unit 14
- 12947 La Maida St
- 5257 Bellaire Ave
- 5327 Coldwater Canyon Ave Unit D
- 12614 Morrison St
- 13128 Hartsook St
- 13111 Magnolia Blvd
- 13117 Magnolia Blvd
- 5050 Coldwater Canyon Ave Unit 306
- 5060 Coldwater Canyon Ave
- 5106-5120 Coldwater Canyon Ave
- 5135 Coldwater Canyon Ave
- 5109 Bluebell Ave
- 5220 Goodland Ave
- 4904 Van Noord Ave
- 4909 Van Noord Ave
- 5252 Coldwater Canyon Ave Unit 111
- 4909 Morse Ave
- 4840 Van Noord Ave
- 5267 Coldwater Canyon Ave
- 13031 Magnolia Blvd
- 5150 Teesdale Ave
- 12819 Riverside Dr
- 13104 Magnolia Blvd
- 5149 Beeman Ave
- 13123 Magnolia Blvd
- 13220 Riverside Dr Unit FL2-ID463
- 12954 Riverside Dr Unit FL2-ID488
