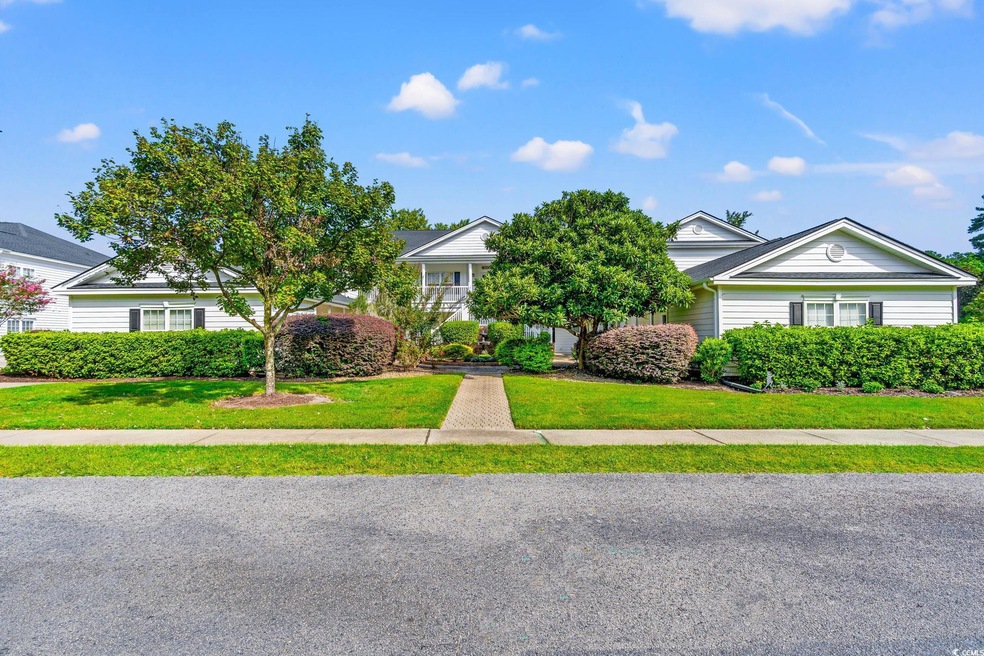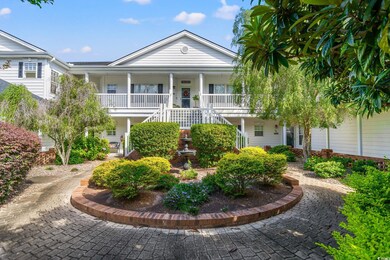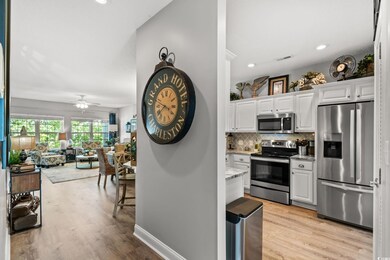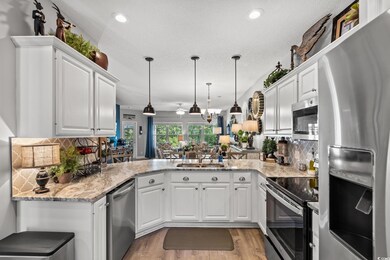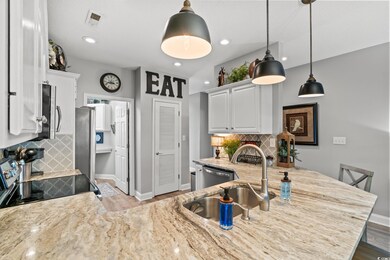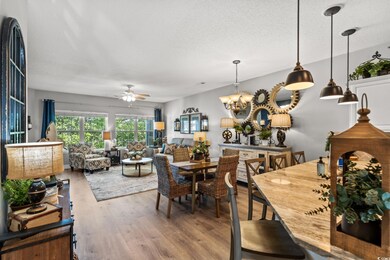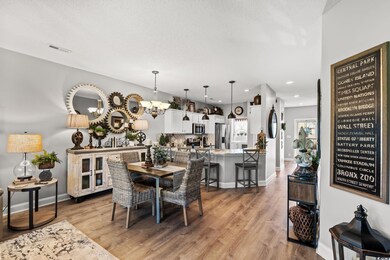5050 Glenbrook Dr Unit 201 Myrtle Beach, SC 29579
Estimated payment $1,845/month
Highlights
- Gated Community
- Lake View
- Lawn
- Carolina Forest Elementary School Rated A-
- Main Floor Bedroom
- Solid Surface Countertops
About This Home
CONDO WITH A GARAGE! Gorgeous condo with a great floor plan that lives like a single family home. Bright and open with plenty of windows and has been updated with HVAC, Granite Countertops, Backsplash, Appliances, LVP Flooring, Lighting, Paint, Plumbing Fixtures, and more. Huge 12x16 screened porch with added EZ Breeze Windows and overlooks tranquil pond with fountain. Corner unit only has one common wall and is on the 2nd floor with no one above. Attached 12'x21' garage plus has an additional assigned parking space and guest parking too. Gated community with plenty of shopping, grocery store, restaurants, outlet mall, and Planet Fitness nearby. Owner is a decorator and it shows with every beautiful detail. This is a great place and a must-see! HOA dues include full homeowners insurance, security gate, cable, wifi, lawn care, monthly pest control, pool and cabana, exterior building maintenance, garbage pickup, powerwashing, gutter cleaning, dryer vents cleaned, and more.
Property Details
Home Type
- Condominium
Est. Annual Taxes
- $740
Year Built
- Built in 2001
HOA Fees
- $466 Monthly HOA Fees
Home Design
- Entry on the 2nd floor
- Slab Foundation
- Vinyl Siding
Interior Spaces
- 1,500 Sq Ft Home
- Ceiling Fan
- Insulated Doors
- Entrance Foyer
- Dining Area
- Screened Porch
- Lake Views
Kitchen
- Breakfast Bar
- Range
- Microwave
- Dishwasher
- Stainless Steel Appliances
- Solid Surface Countertops
- Disposal
Flooring
- Carpet
- Vinyl
Bedrooms and Bathrooms
- 3 Bedrooms
- Main Floor Bedroom
- Split Bedroom Floorplan
- Bathroom on Main Level
- 2 Full Bathrooms
Laundry
- Laundry Room
- Washer and Dryer
Home Security
Parking
- Garage
- Garage Door Opener
Schools
- Carolina Forest Elementary School
- Ten Oaks Middle School
- Carolina Forest High School
Utilities
- Forced Air Heating and Cooling System
- Underground Utilities
- Water Heater
- High Speed Internet
- Phone Available
- Cable TV Available
Additional Features
- Balcony
- Lawn
Community Details
Overview
- Association fees include electric common, trash pickup, pool service, landscape/lawn, insurance, manager, common maint/repair, internet access
- Low-Rise Condominium
Amenities
- Door to Door Trash Pickup
Recreation
- Community Pool
Pet Policy
- Only Owners Allowed Pets
Security
- Gated Community
- Fire and Smoke Detector
Map
Home Values in the Area
Average Home Value in this Area
Tax History
| Year | Tax Paid | Tax Assessment Tax Assessment Total Assessment is a certain percentage of the fair market value that is determined by local assessors to be the total taxable value of land and additions on the property. | Land | Improvement |
|---|---|---|---|---|
| 2024 | $740 | $14,700 | $0 | $14,700 |
| 2023 | $740 | $16,160 | $0 | $16,160 |
| 2021 | $672 | $16,160 | $0 | $16,160 |
| 2020 | $392 | $15,750 | $0 | $15,750 |
| 2019 | $383 | $15,750 | $0 | $15,750 |
| 2018 | $324 | $13,440 | $0 | $13,440 |
| 2017 | $309 | $13,440 | $0 | $13,440 |
| 2016 | -- | $13,440 | $0 | $13,440 |
| 2015 | $241 | $4,360 | $0 | $4,360 |
| 2014 | $1,373 | $6,540 | $0 | $6,540 |
Property History
| Date | Event | Price | List to Sale | Price per Sq Ft | Prior Sale |
|---|---|---|---|---|---|
| 09/25/2025 09/25/25 | For Sale | $249,900 | +79.8% | $167 / Sq Ft | |
| 07/06/2020 07/06/20 | Sold | $139,000 | -5.8% | $97 / Sq Ft | View Prior Sale |
| 05/06/2020 05/06/20 | For Sale | $147,500 | -1.7% | $103 / Sq Ft | |
| 06/20/2019 06/20/19 | Sold | $150,000 | -3.2% | $97 / Sq Ft | View Prior Sale |
| 01/11/2019 01/11/19 | For Sale | $154,900 | -- | $100 / Sq Ft |
Purchase History
| Date | Type | Sale Price | Title Company |
|---|---|---|---|
| Warranty Deed | $139,000 | -- | |
| Warranty Deed | $150,000 | -- | |
| Deed | $127,500 | -- | |
| Deed | $125,000 | -- |
Mortgage History
| Date | Status | Loan Amount | Loan Type |
|---|---|---|---|
| Previous Owner | $120,000 | New Conventional | |
| Previous Owner | $121,125 | No Value Available | |
| Previous Owner | $87,500 | Purchase Money Mortgage |
Source: Coastal Carolinas Association of REALTORS®
MLS Number: 2523514
APN: 39900000058
- 5022 Belleglen Ct Unit 202
- 5038 Belleglen Ct Unit 202
- 5050 Belleglen Ct Unit 102
- 4814 Innisbrook Ct Unit 407
- 4811 Innisbrook Ct Unit 306
- 4818 Innisbrook Ct Unit 603
- 4818 Innisbrook Ct Unit 610
- 4819 Innisbrook Ct Unit 510
- 4849 Meadowsweet Dr Unit 1606
- 4845 Meadowsweet Dr Unit 1407
- 4850 Meadowsweet Dr Unit 1711
- 4846 Meadowsweet Dr Unit 11
- TBD Gardner Lacy Rd
- 509 Wildflower Trail
- 550 Wildflower Trail
- 4709 National Dr
- 4721 National Dr
- 4746 National Dr
- 0 Gardner Lacy Rd
- 2783 Sanctuary Blvd
- 5054 Belleglen Ct Unit 201
- 5042 Belleglen Ct Unit 202
- 4911 Signature Dr
- 4838 Innisbrook Ct Unit 1201
- 4838 Innisbrook Ct Unit Building 12, Unit 1
- 110 Chanticleer Village Dr
- 2774 Sanctuary Blvd
- 338 Kiskadee Loop Unit O
- 340 Kiskadee Loop Unit O
- 300 Wappoo Creek Rd
- 344 Kiskadee Loop
- 219 Springlake Dr
- 1636 Hyacinth Dr
- 160 Arbor Ridge Cir
- 1060 Fairway Ln
- 4636 Canterbury Dr
- 584 Summerhill Dr
- 291 Ferretti St
- 283 Ferretti St Unit Yorktown
- 283 Ferretti St Unit Lexington
