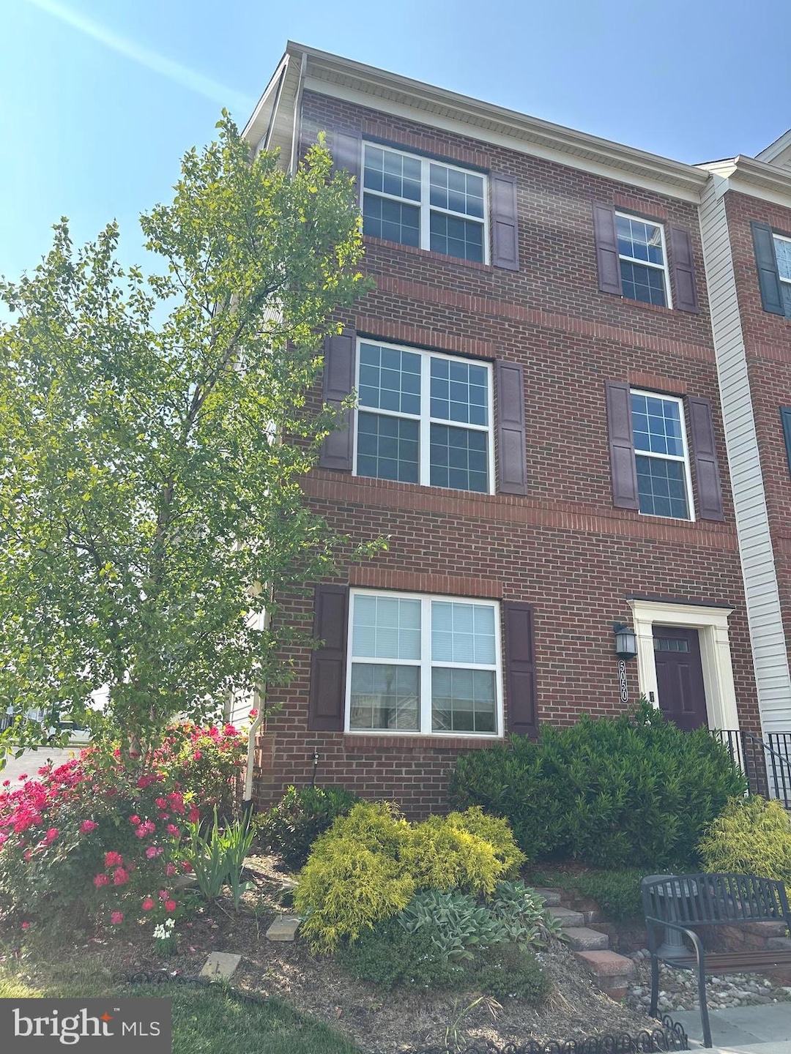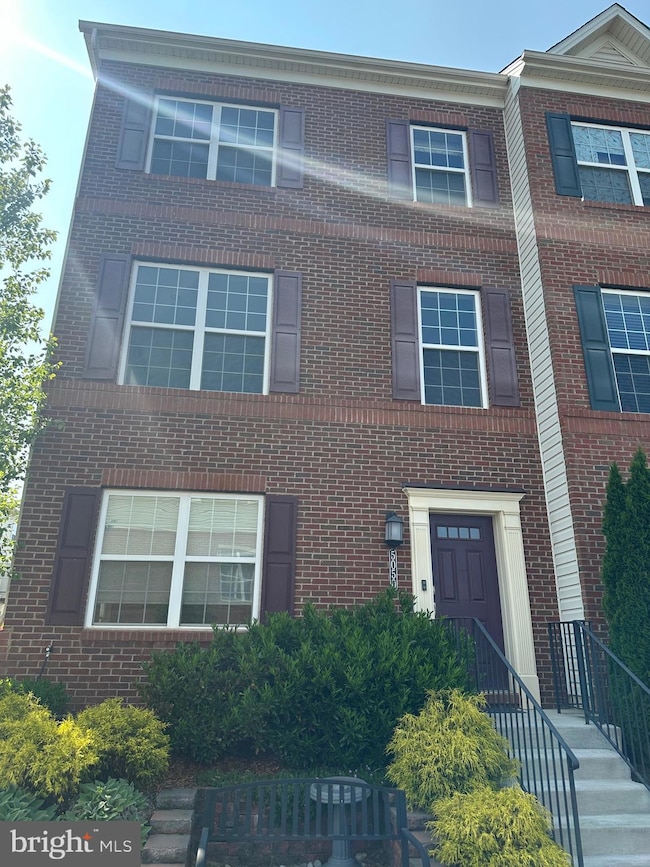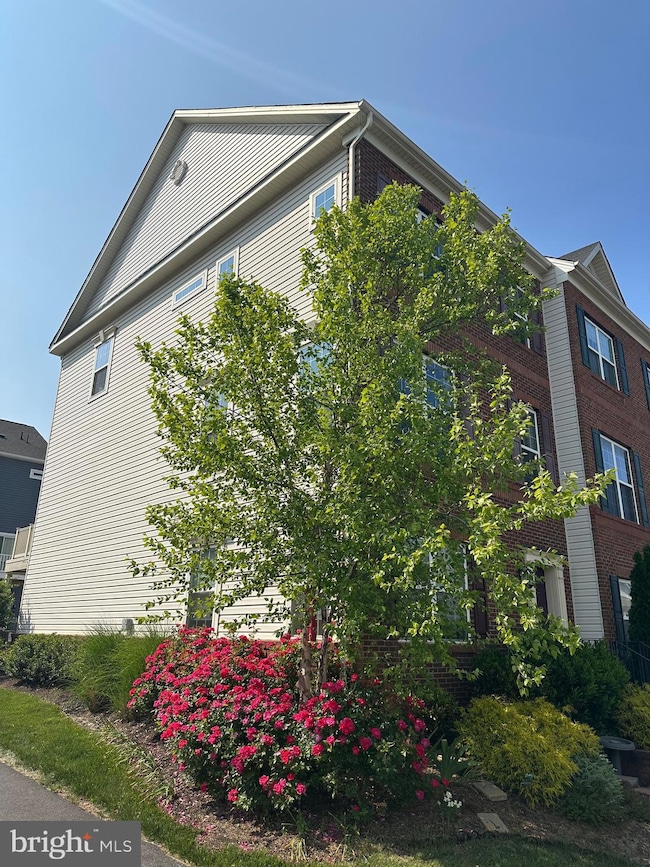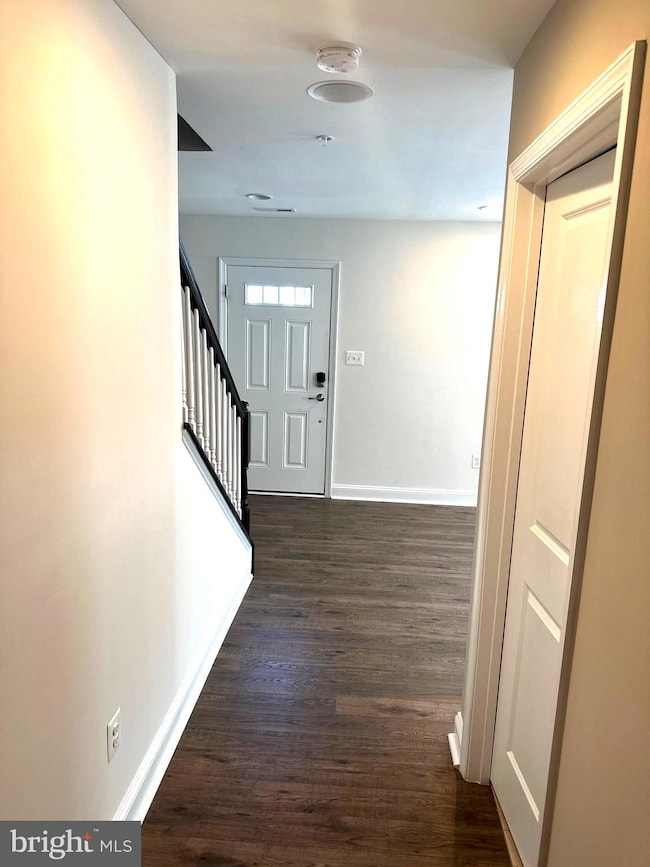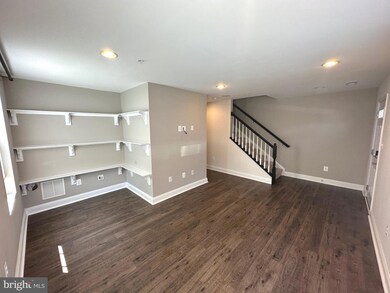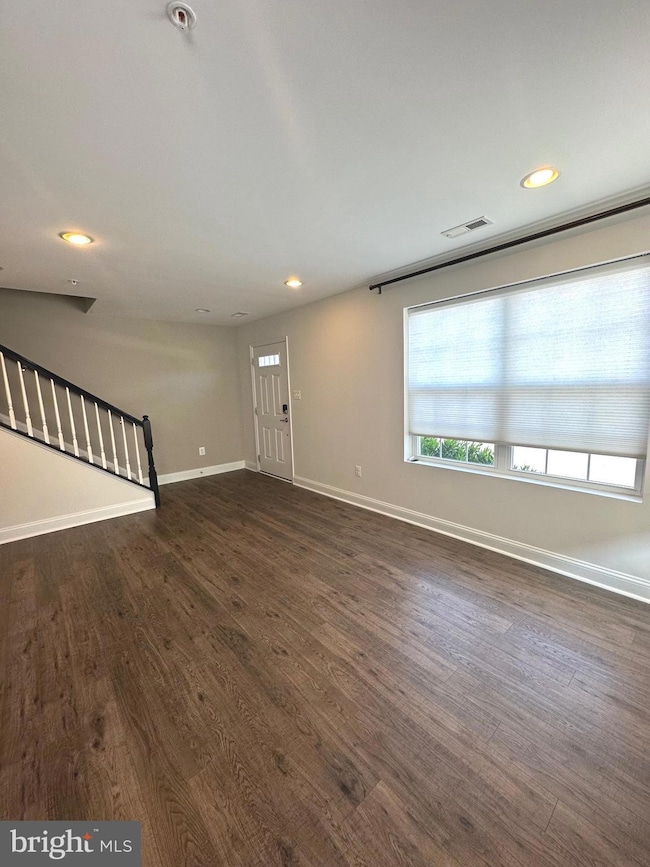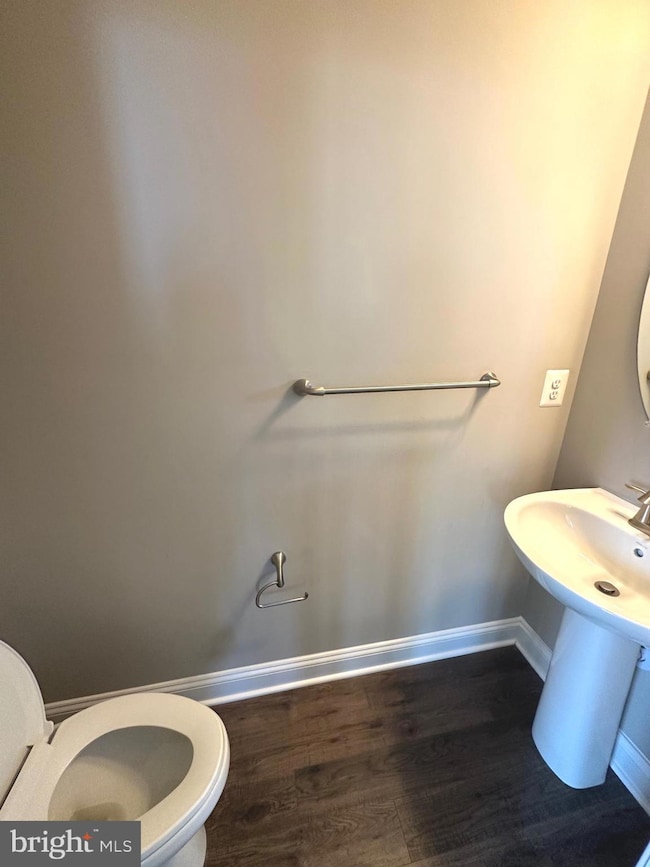5050 Judicial Way Frederick, MD 21703
Highlights
- Colonial Architecture
- Upgraded Countertops
- 2 Car Attached Garage
- No HOA
- Community Pool
- Crown Molding
About This Home
Don't miss out on this beautiful home in one of the newest developments in Ballenger Creek. Welcome to Westview South. Available immediately! 4 levels, 2 Rear car garage townhome with 3 bedrooms/2.5 bathrooms located within walking distance to Westview Promenade and a short drive to I-270 and downtown Frederick. This home features a spacious main level with open floorplan white cabinet, large island, upgraded stainless appliances and granite countertops in kitchen and half bath! Lower level has Finished rec room and hald bath. 4th level includes a spacious fourth-floor loft. speakers integrated into the ceilings on every floor, a whole-house WiFi mesh network and wired ethernet, water softener, and filter, and much more! Hooked up washer and dryer. Amenities include pool, clubhouse with fitness center, tot lots, and walking trails.
Townhouse Details
Home Type
- Townhome
Est. Annual Taxes
- $4,946
Year Built
- Built in 2017
Lot Details
- 1,760 Sq Ft Lot
Parking
- 2 Car Attached Garage
- Rear-Facing Garage
- Garage Door Opener
Home Design
- Colonial Architecture
- Brick Exterior Construction
- Vinyl Siding
Interior Spaces
- 2,000 Sq Ft Home
- Property has 3 Levels
- Crown Molding
- Ceiling Fan
- Recessed Lighting
- Carpet
Kitchen
- Stove
- <<builtInMicrowave>>
- Ice Maker
- Kitchen Island
- Upgraded Countertops
- Disposal
Bedrooms and Bathrooms
- 3 Bedrooms
- En-Suite Bathroom
- Walk-In Closet
Laundry
- Dryer
- Washer
Utilities
- Forced Air Heating and Cooling System
- Vented Exhaust Fan
- Electric Water Heater
Listing and Financial Details
- Residential Lease
- Security Deposit $3,100
- No Smoking Allowed
- 12-Month Min and 24-Month Max Lease Term
- Available 8/1/25
- $55 Application Fee
- $100 Repair Deductible
- Assessor Parcel Number 1101592240
Community Details
Overview
- No Home Owners Association
- Association fees include trash, pool(s), snow removal, common area maintenance, lawn maintenance, recreation facility
- Westview South Subdivision
Recreation
- Community Pool
Pet Policy
- No Pets Allowed
Map
Source: Bright MLS
MLS Number: MDFR2066130
APN: 01-592240
- 5147 Constitution St
- 7101 Macon St
- 4916 Macdonough Place
- 7041 Freedom Way
- 5257 Earles Ct
- 4971 Pintail Ct
- 5220 Earles Ct
- 4986 Pintail Ct
- 5004 Finch Ct
- 5431 Upper Mill Terrace S
- 5004 Mallard Ln
- 5049 Merganser Ct
- 6796 Wood Duck Ct
- 5540 Hidden Waters Ln
- 6737 Black Duck Ct
- 5330 Henden Wood Ln
- 7285 C Coachlight Ct
- 6711 Black Duck Ct
- 6918 Taran Ct
- 5168 Tiverton Ct
- 5014 Macdonough Place
- 5039 Macdonough Place
- 7086 Executive Way
- 7068 Delegate Place
- 5216 Earles Ct
- 5032 Merganser Ct
- 6731 Sandpiper Ct
- 5405 Upper Mill Terrace S
- 6959 Castle Ct
- 6814 Snow Goose Ct
- 5240 Westview Dr
- 6799 Snow Goose Ct
- 7197 A Cimarron Ct
- 4901 Meridian Way
- 5153 Mclauren Ln
- 4971 Clarendon Terrace
- 4911 Edgeware Terrace
- 5363 Yellow Birch Way
- 5651 Singletree Dr
- 6532 Ballenger Run Blvd
