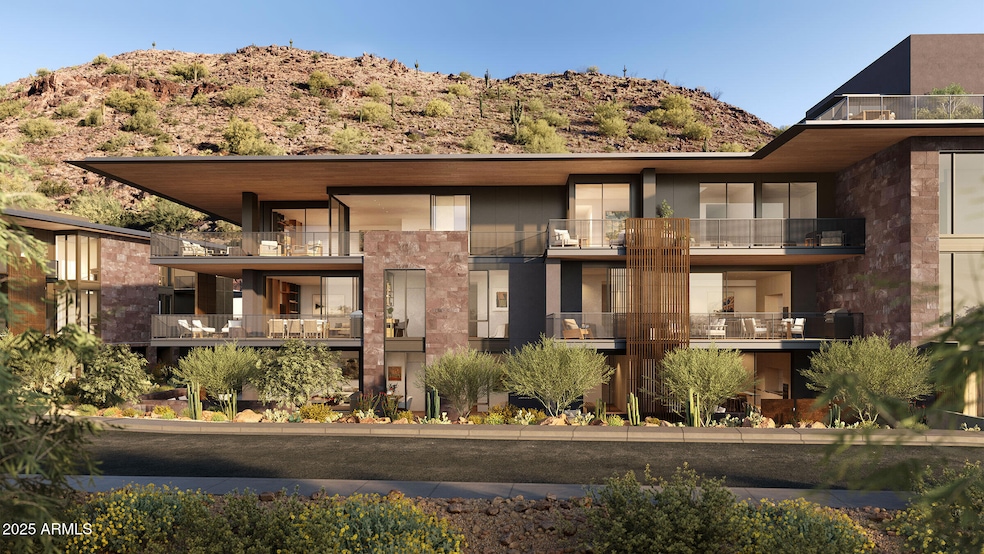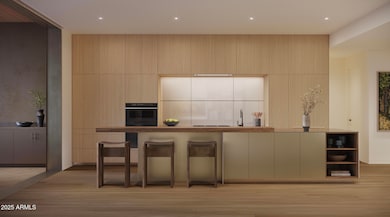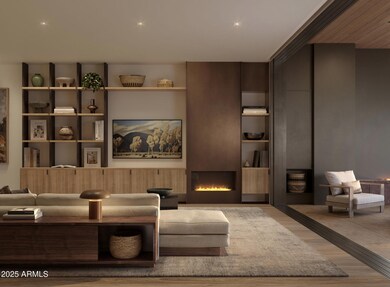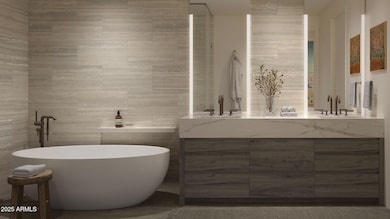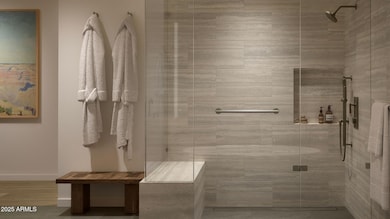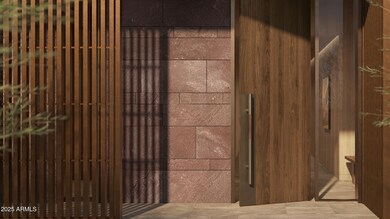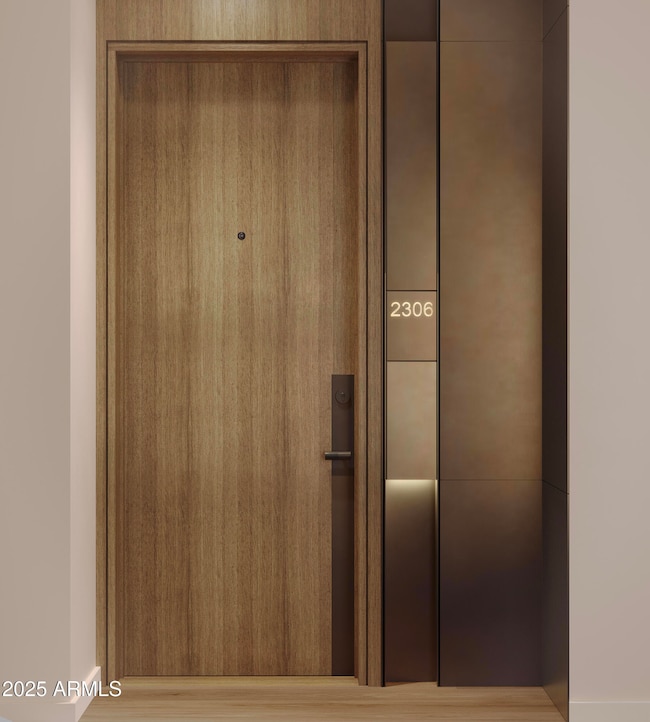5050 N Camelback Ridge Dr Unit 1206 Scottsdale, AZ 85251
Camelback East Village NeighborhoodEstimated payment $17,743/month
Highlights
- Concierge
- Golf Course Community
- Gated with Attendant
- Hopi Elementary School Rated A
- Fitness Center
- Unit is on the top floor
About This Home
Discover a rare opportunity to own in the only Arizona community designed by Olson Kundig. This 2,132 sq ft, upper-level retreat features two bedrooms, a den, and 2.5 baths - all finished to perfection with steel, glass, concrete, and wood harmonizing seamlessly with Camelback Mountain's rugged beauty. Step into the heart of the home: a Bulthaup kitchen outfitted with Sub‑Zero/Wolf appliances, quartz counters, sleek cabinetry, plus striking accents. Floor-to-ceiling glass walls fully extend to a spacious 500 sq ft terrace—perfect for morning coffee, sunset cocktails, or inspiring valley views. The primary suite rivals a spa, with a freestanding soaking tub, glass shower, Waterworks fixtures, and generous walk-in closet. The versatile den adds space ideal for working from home, a media room, or flex space.
As part of an exclusive gated enclave, enjoy full access to The Mountain Club's resort-style pool, fitness studios, social lounges, game rooms, gourmet kitchen, and rooftop terraces. Plus, optional Phoenician resort amenities and access to scenic community hiking trails. This signature unit is one of just 63 luxury residencesdemanding unparalleled design, privacy, and access. Experience Scottsdale living elevatedsophisticated, serene, and extraordinary.
Listing Agent
Russ Lyon Sotheby's International Realty License #BR684916000 Listed on: 08/25/2025

Property Details
Home Type
- Condominium
Est. Annual Taxes
- $2,000
Lot Details
- Two or More Common Walls
- Desert faces the front and back of the property
HOA Fees
- $1,791 Monthly HOA Fees
Parking
- 2 Car Garage
- Common or Shared Parking
- Garage Door Opener
- Gated Parking
- Assigned Parking
- Community Parking Structure
Home Design
- Home to be built
- Designed by Olson Kundig Architects
- Contemporary Architecture
- Block Exterior
- Metal Siding
- Stone Exterior Construction
- Stucco
Interior Spaces
- 2,132 Sq Ft Home
- 4-Story Property
- Ceiling height of 9 feet or more
- 1 Fireplace
- Double Pane Windows
- Low Emissivity Windows
- Roller Shields
- Smart Home
Kitchen
- Eat-In Kitchen
- Breakfast Bar
- Built-In Electric Oven
- Gas Cooktop
- Built-In Microwave
- Kitchen Island
Flooring
- Wood
- Stone
- Tile
Bedrooms and Bathrooms
- 2 Bedrooms
- Primary Bathroom is a Full Bathroom
- 2.5 Bathrooms
- Dual Vanity Sinks in Primary Bathroom
- Easy To Use Faucet Levers
- Bathtub With Separate Shower Stall
Accessible Home Design
- Accessible Hallway
- Doors with lever handles
- No Interior Steps
- Stepless Entry
Outdoor Features
- Balcony
- Covered Patio or Porch
- Fire Pit
- Built-In Barbecue
Location
- Unit is on the top floor
Schools
- Kiva Elementary School
- Ingleside Middle School
- Arcadia High School
Utilities
- Central Air
- Heating Available
- High Speed Internet
- Cable TV Available
Listing and Financial Details
- Tax Lot 1210
- Assessor Parcel Number 172-12-192
Community Details
Overview
- Association fees include roof repair, insurance, sewer, pest control, ground maintenance, street maintenance, trash, water, maintenance exterior
- Trestle Management Association, Phone Number (480) 422-0888
- Built by Layton Construction
- Summit At Ascent At The Phoenician Subdivision
Amenities
- Concierge
- Theater or Screening Room
- Recreation Room
Recreation
- Golf Course Community
- Fitness Center
- Heated Community Pool
- Community Spa
- Bike Trail
Security
- Gated with Attendant
Map
Home Values in the Area
Average Home Value in this Area
Property History
| Date | Event | Price | List to Sale | Price per Sq Ft |
|---|---|---|---|---|
| 08/25/2025 08/25/25 | For Sale | $2,995,000 | -- | $1,405 / Sq Ft |
Source: Arizona Regional Multiple Listing Service (ARMLS)
MLS Number: 6910645
- 5050 N Camelback Ridge Dr Unit 1301
- 5050 N Camelback Ridge Dr Unit 2101
- 5050 N Camelback Ridge Dr Unit 2306
- 5050 N Camelback Ridge Dr Unit 1210
- 5654 E Mesquite Ln
- 5802 E Cholla Ln
- 5630 E Rockridge Rd
- 4725 N 56th St
- 6025 E Cholla Ln
- 5419 E Valle Vista Rd
- 4849 N Camelback Ridge Rd Unit B105
- 4849 N Camelback Ridge Rd Unit A107
- 4849 N Camelback Ridge Rd Unit B101
- 4849 N Camelback Ridge Rd Unit A406
- 4849 N Camelback Ridge Rd Unit A411
- 4849 N Camelback Ridge Rd Unit A108
- 4849 N Camelback Ridge Rd Unit B304
- 4849 N Camelback Ridge Rd Unit B401
- 4849 N Camelback Ridge Rd Unit A309
- 4849 N Camelback Ridge Rd Unit A111
- 5810 E Cholla Ln
- 6010 E Cholla Ln
- 4849 N Camelback Ridge Rd Unit B203
- 5000 N Camelback Ridge Rd Unit 407
- 5000 N Camelback Ridge Rd Unit 102
- 5316 E Valle Vista Rd
- 5316 E Royal View Dr S
- 4601 N Royal View Dr
- 6331 E Phoenician Blvd Unit 1
- 5310 E Camelback Rd
- 6302 E Camelback Rd Unit ID1267361P
- 6302 E Camelback Rd Unit ID1267369P
- 6302 E Camelback Rd Unit ID1267398P
- 6302 E Camelback Rd Unit ID1267394P
- 6302 E Camelback Rd Unit ID1267408P
- 6302 E Camelback Rd Unit ID1267399P
- 6302 E Camelback Rd Unit ID1267425P
- 6302 E Camelback Rd Unit ID1267348P
- 6302 E Camelback Rd Unit ID1267392P
- 6302 E Camelback Rd Unit ID1267391P
