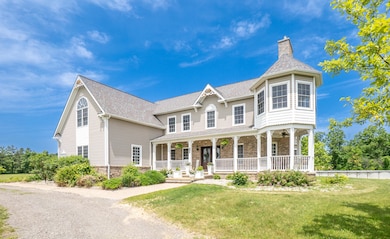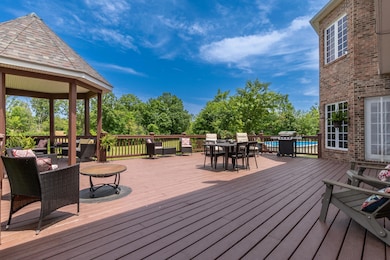5050 Pleasant Lake Rd Ann Arbor, MI 48103
Estimated payment $6,289/month
Highlights
- Above Ground Pool
- 12.06 Acre Lot
- Deck
- Heritage School Rated A
- Maid or Guest Quarters
- Hilly Lot
About This Home
INCREDIBE PRICE...recently appraised for $1,150,000! See agent for copy of appraisal. Remarkable Victorian Farmhouse on 12+ serene acres is the perfect blend of serene country living and modern conveniences just minutes from Downtown Ann Arbor and Saline, This 6 bed, 4.5 bath estate offers over 5600 sq.ft. of living space, including a full walkout lower-level apartment with its own full kitchen, living room, bedroom suite, and private entry--ideal for in-laws, a child moving back home, guests, or even rental income. Highlights include timeless Queen Anne architecture with cherry woodwork, dual staircases, 3 fireplaces, and soaring ceilings. Gourmet kitchen with cherry cabinetry, a walk-in pantry, granite countertops, high end appliances, and a show-stopping pantry (this house has incredible closets throughout). Main floor guest suite in addition to the 2nd floor primary bedroom retreat with a large jetted bath, a spa sized shower with floor to ceiling tile and glass Euro door, dual walk-in closets, and a turreted reading/yoga room with sunset views. You will love the bonus room over the 3 car garage and the convenience of 2nd floor laundry room with built in cabinetry and folding station. Expansive deck with gazebo overlooking rolling hills, mature trees, and a brand new saltwater pool. With this amount of acreage, there is space for horses, farming, and outdoor living galore--no Home Owners Association and low Lodi township taxes! Recent updates include one furnace (2023), newer roof, a rebuilt chimney, a whole house generator, and more. Ann Arbor mailing and Saline schools. This home is priced to sell below recent evaluations. Don't miss out on this rare opportunity for country living without dirt roads in a luxurious home that is so close to everything that the Ann Arbor area has to offer!
Home Details
Home Type
- Single Family
Est. Annual Taxes
- $15,820
Year Built
- Built in 1999
Lot Details
- 12.06 Acre Lot
- Lot Has A Rolling Slope
- Hilly Lot
- Back Yard Fenced
- Property is zoned AG, AG
Parking
- 3 Car Attached Garage
- Side Facing Garage
- Garage Door Opener
- Gravel Driveway
Home Design
- Farmhouse Style Home
- Victorian Architecture
- Brick Exterior Construction
- Shingle Roof
- Asphalt Roof
- Vinyl Siding
Interior Spaces
- 5,218 Sq Ft Home
- 2-Story Property
- Crown Molding
- Vaulted Ceiling
- Ceiling Fan
- Gas Log Fireplace
- Bay Window
- Window Screens
- Family Room with Fireplace
- 3 Fireplaces
- Living Room with Fireplace
- Den with Fireplace
Kitchen
- Breakfast Area or Nook
- Eat-In Kitchen
- Walk-In Pantry
- Oven
- Microwave
- Dishwasher
- Snack Bar or Counter
- Disposal
Flooring
- Wood
- Carpet
- Tile
Bedrooms and Bathrooms
- 6 Bedrooms | 1 Main Level Bedroom
- En-Suite Bathroom
- Maid or Guest Quarters
- Whirlpool Bathtub
Laundry
- Laundry Room
- Laundry on main level
- Dryer
- Washer
Finished Basement
- Walk-Out Basement
- Basement Fills Entire Space Under The House
- Sump Pump
- Natural lighting in basement
Home Security
- Home Security System
- Fire and Smoke Detector
Outdoor Features
- Above Ground Pool
- Deck
- Gazebo
- Porch
Schools
- Saline Middle School
- Saline High School
Utilities
- Forced Air Heating and Cooling System
- Heating System Uses Propane
- Generator Hookup
- Power Generator
- Well
- Natural Gas Water Heater
- Septic Tank
- Septic System
- High Speed Internet
- Cable TV Available
Community Details
- No Home Owners Association
Map
Home Values in the Area
Average Home Value in this Area
Tax History
| Year | Tax Paid | Tax Assessment Tax Assessment Total Assessment is a certain percentage of the fair market value that is determined by local assessors to be the total taxable value of land and additions on the property. | Land | Improvement |
|---|---|---|---|---|
| 2025 | $14,841 | $538,900 | $0 | $0 |
| 2024 | $12,517 | $493,700 | $0 | $0 |
| 2023 | $11,942 | $465,000 | $0 | $0 |
| 2022 | $14,362 | $412,400 | $0 | $0 |
| 2021 | $12,312 | $499,900 | $0 | $0 |
| 2020 | $12,144 | $500,100 | $0 | $0 |
| 2019 | $1,943 | $460,300 | $460,300 | $0 |
| 2018 | $11,268 | $452,600 | $0 | $0 |
| 2017 | $10,759 | $414,000 | $0 | $0 |
| 2016 | $0 | $324,065 | $0 | $0 |
| 2015 | -- | $323,096 | $0 | $0 |
| 2014 | -- | $313,000 | $0 | $0 |
| 2013 | -- | $313,000 | $0 | $0 |
Property History
| Date | Event | Price | List to Sale | Price per Sq Ft |
|---|---|---|---|---|
| 09/16/2025 09/16/25 | Price Changed | $949,900 | -1.0% | $182 / Sq Ft |
| 08/15/2025 08/15/25 | Price Changed | $959,900 | -1.5% | $184 / Sq Ft |
| 06/27/2025 06/27/25 | Price Changed | $975,000 | -2.5% | $187 / Sq Ft |
| 06/04/2025 06/04/25 | Price Changed | $999,900 | -4.7% | $192 / Sq Ft |
| 05/13/2025 05/13/25 | Price Changed | $1,049,000 | -4.6% | $201 / Sq Ft |
| 04/11/2025 04/11/25 | For Sale | $1,100,000 | -- | $211 / Sq Ft |
Purchase History
| Date | Type | Sale Price | Title Company |
|---|---|---|---|
| Warranty Deed | $725,000 | Preferred Title | |
| Warranty Deed | -- | Liberty Title | |
| Warranty Deed | -- | Liberty Title | |
| Warranty Deed | $650,000 | None Available | |
| Warranty Deed | -- | None Available |
Mortgage History
| Date | Status | Loan Amount | Loan Type |
|---|---|---|---|
| Closed | $543,750 | Purchase Money Mortgage | |
| Previous Owner | $375,000 | No Value Available |
Source: MichRIC
MLS Number: 25013393
APN: 13-15-300-009
- 07 Elodea Ln
- 6 Elodea Ln
- #7 Elodea Ln
- 01 Textile Rd
- 6090 Dell Rd
- 3920 W Ellsworth Rd
- 6300 Dell Rd
- 3540 Meadow Ln
- 5618 Ann Arbor Saline Rd
- 4411 Ann Arbor Saline Rd
- 4535 Ann Arbor-Saline Rd
- 4551 Ann Arbor-Saline Rd
- 5644 Blue Grass Ln
- 1055 Overlook Ct
- 1053 Overlook Ct
- 1057 Overlook Ct
- 0000 Ann Arbor-Saline Rd
- 3026 Cross Creek Ct Unit 69
- 3301 Textile Rd
- 5449 Countryside Dr
- 4411 Ann Arbor Saline Rd
- 4521 Links Ct
- 2050 S Wagner Rd
- 571 Sycamore Cir Unit 38
- 2864 Mystic Dr
- 3300 Ann Arbor Saline Rd
- 1901 Chicory Ridge
- 1929 Harley Dr
- 814 Claudine Ct
- 1623 Long Meadow Trail Unit 59
- 1522 Oakfield Dr Unit 212
- 3240 Bellflower Ct
- 460 W Russell St
- 1692 Scio Ridge Rd
- 2555 Oak Valley Dr
- 1354 Fox Pointe Cir
- 2405 Salt Springs Dr
- 3253 Lohr Rd
- 1315 Oak Valley Dr
- 1269 Joyce Ln







