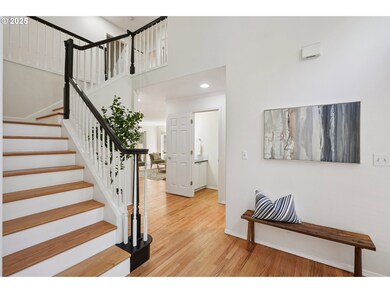A well-maintained and thoughtfully updated traditional-style home nestled in the sought after Raleigh Hills neighborhood. The newer white oak floors throughout the home on both the main and upper level are sure to impress. The comfortable and functional floor plan begins with a formal living and dining room that leads seamlessly into an open-concept kitchen and family room. The kitchen has been tastefully remodeled with quartz countertops, an island, and stainless-steel appliances. The adjacent family room, complete with a gas fireplace, creates an ideal space for relaxing or entertaining. Upstairs, the spacious primary suite features a spa-inspired ensuite bathroom with heated tile floors, a skylight, and a walk-in closet. Three additional bedrooms provide ample space for family, guests, or a home office. Outside, the fully fenced backyard offers privacy and a park-like setting. Featuring established landscaping, mature trees, and a covered deck for year-round outdoor fun. Located just minutes from top-rated schools, shopping, dining, parks, and freeway access, this home checks all the boxes!







