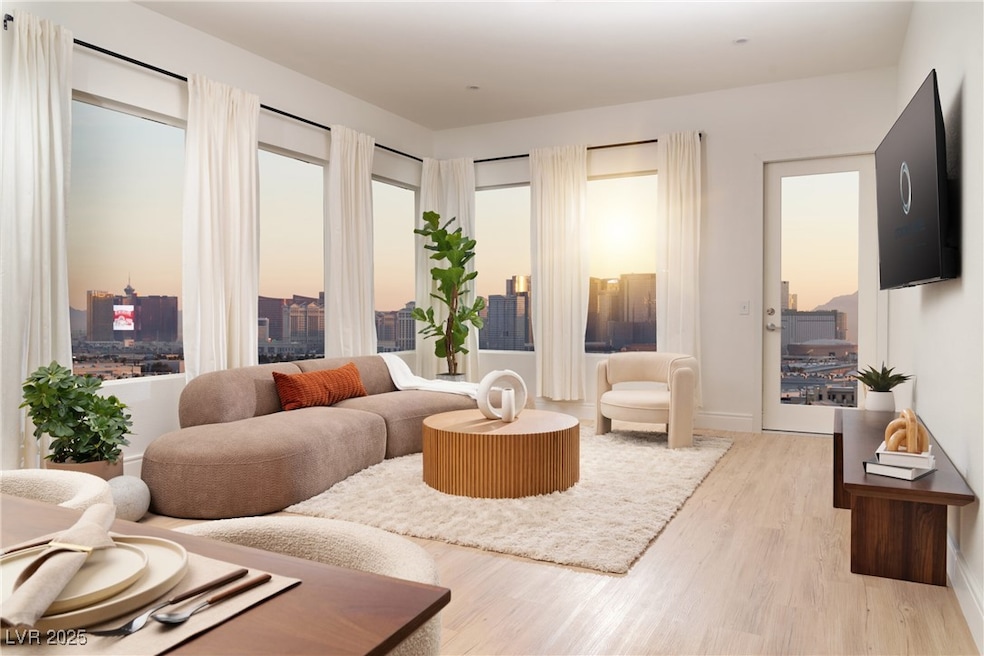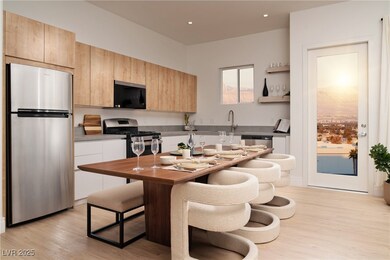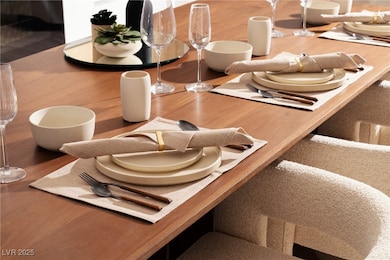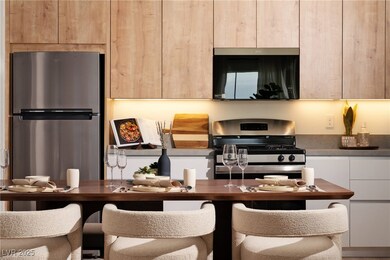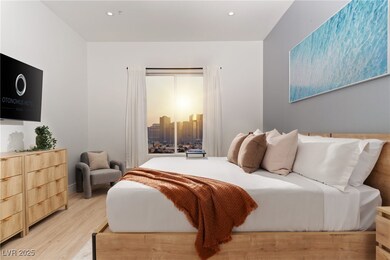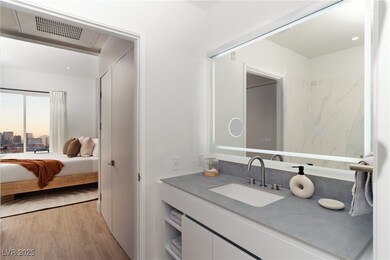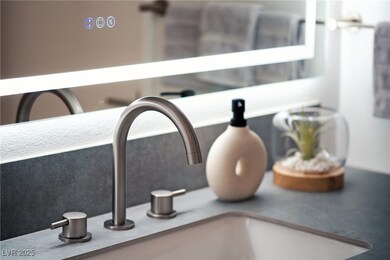5050 W Russell Rd Unit 107 Las Vegas, NV 89118
Highlights
- Fitness Center
- Clubhouse
- Community Pool
- 12.72 Acre Lot
- No HOA
- Security Service
About This Home
Brand new two bedroom apartment and hotel-style amenities pair with cutting-edge AI to power a truly seamless lifestyle. Enjoy this designer finished home offering a customized living experience unlike any other. Featuring luxury plank flooring, porcelain countertops, two tone cabinets, and stainless steel appliances. As you step into this home you are greeted by 10' ceilings bringing in great natural light. Residents have access to premium on-site amenities, including two pools, Sundries Store, rooftop lounge, restaurant, bars, 24/7 fitness center, and Tesla Superchargers. Take advantage of the concierge services offered including room service, E-Butlers, valet laundry, In-Home spa service, personal training & fitness classes, and much more.
Listing Agent
Housing Helpers Of Las Vegas Brokerage Phone: 702-456-7368 License #B.1002438 Listed on: 06/10/2025
Property Details
Home Type
- Multi-Family
Year Built
- Built in 2024
Lot Details
- 12.72 Acre Lot
- North Facing Home
Home Design
- Apartment
- Entry on the 1st floor
- Frame Construction
- Stucco
Interior Spaces
- 1,174 Sq Ft Home
- 3-Story Property
- Blinds
Kitchen
- Built-In Gas Oven
- Gas Range
- Microwave
- Dishwasher
- Disposal
Flooring
- Laminate
- Tile
Bedrooms and Bathrooms
- 2 Bedrooms
- 2 Full Bathrooms
Laundry
- Laundry closet
- Washer and Dryer
Parking
- 2 Carport Spaces
- Guest Parking
- Additional Parking
- Assigned Parking
Schools
- Treem Elementary School
- Cortney Francis Middle School
- Del Sol High School
Utilities
- Central Heating and Cooling System
- Heating System Uses Gas
- Cable TV Available
Listing and Financial Details
- Security Deposit $1,000
- Property Available on 6/10/25
- Tenant pays for cable TV, electricity, gas, sewer, trash collection, water
- 12 Month Lease Term
Community Details
Overview
- No Home Owners Association
- Cairosel Aka Otonomus Hotel Subdivision
Recreation
- Fitness Center
- Community Pool
- Community Spa
Pet Policy
- Pets Allowed
- Pet Deposit $250
Additional Features
- Clubhouse
- Security Service
Map
Source: Las Vegas REALTORS®
MLS Number: 2691265
- 5354 Silver Branch Ave
- 5055 W Hacienda Ave Unit 2003
- 5055 W Hacienda Ave Unit 1046
- 5055 W Hacienda Ave Unit 2041
- 5055 W Hacienda Ave Unit 2142
- 5055 W Hacienda Ave Unit 2102
- 5055 W Hacienda Ave Unit 1101
- 5055 W Hacienda Ave Unit 1136
- 5607 W Dewey Dr
- 5461 Dungaree St
- 5790 Westwind Rd
- 5508 Ness Ave
- 5691 Leaning Oak Ave
- 5332 Avory Peak Ct
- 5125 W Reno Ave Unit 1068
- 5565 Autumn Cliffs Way
- 5273 Wave Dancer Ln
- 5221 Lindell Rd Unit 202
- 5221 Lindell Rd Unit 206
- 5163 Briar Patch Way
- 5050 W Russell Rd Unit 125
- 5050 W Russell Rd Unit 121
- 5050 W Russell Rd
- 5055 W Hacienda Ave Unit 2048
- 5055 W Hacienda Ave Unit 2210
- 5055 W Hacienda Ave Unit 2127
- 5055 W Hacienda Ave Unit 1149
- 5055 W Hacienda Ave Unit 2189
- 5280 W Hacienda Ave
- 5060 W Hacienda Ave
- 5125 W Reno Ave Unit 2070
- 5125 W Reno Ave Unit 1025
- 5409 Overland Express St
- 5225 W Reno Ave Unit 204
- 5225 W Reno Ave Unit 234
- 5225 W Reno Ave Unit 122
- 5225 W Reno Ave Unit 133
- 5211 Lindell Rd Unit 203
- 5211 Lindell Rd Unit 104
- 5278 Sacha Way
