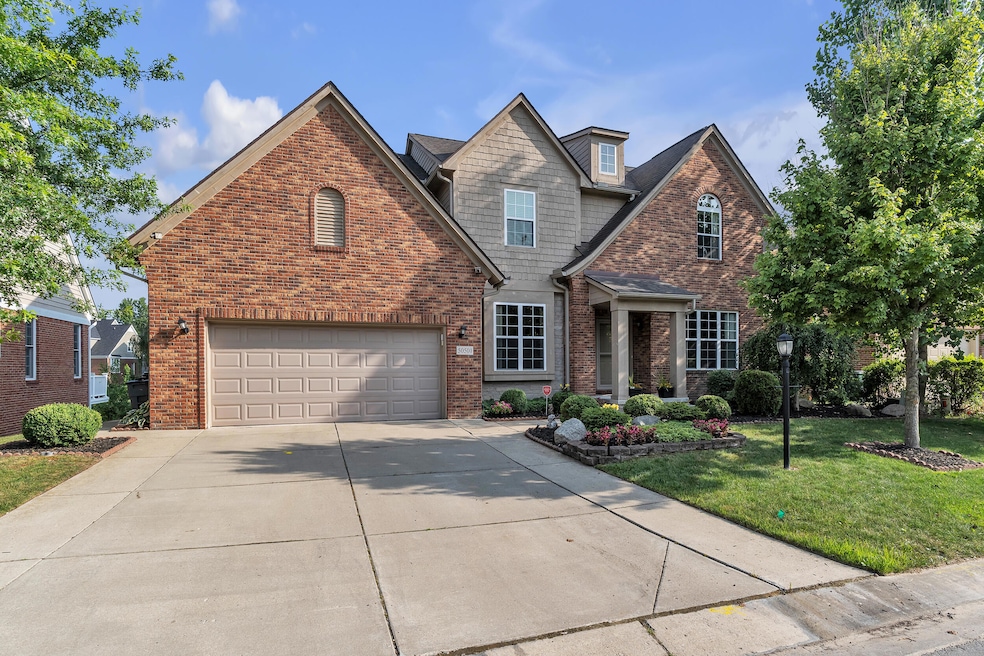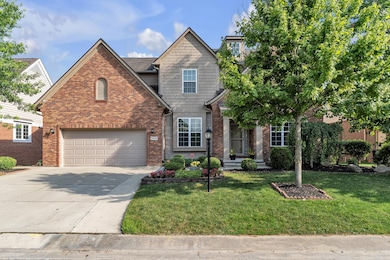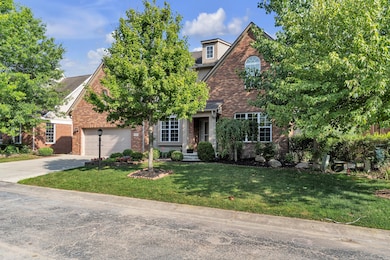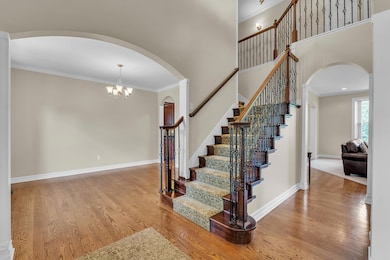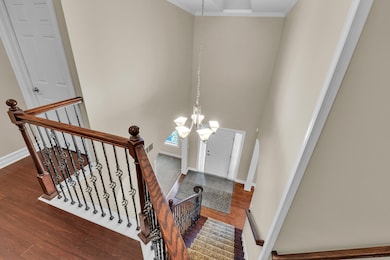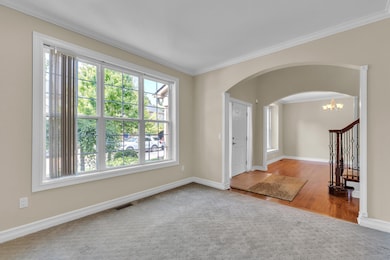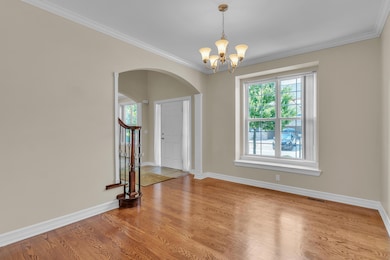50501 Elmwood Ct Unit 11 Plymouth, MI 48170
Estimated payment $4,429/month
Highlights
- Home fronts a pond
- Colonial Architecture
- Recreation Room
- Canton High School Rated A
- Deck
- Wood Flooring
About This Home
This stunning 5-bed, 3.1-bath colonial is nestled on a serene cul-de-sac, backing to a picturesque pond. The main level boasts gorgeous hardwood flooring, leading to a spacious kitchen w/large island, stainless steel appliances & a built-in desk. Enjoy the convenience of a butler's pantry for addt'l storage & prep space. The family room features fresh paint & new carpet, creating a cozy atmosphere. Retreat to the large master with a spa-like en suite & expansive walk-in closet. 3 more oversized bedrooms complete the 2nd floor. The finished basement offers the 5th bedroom, a full bath, large recreation space & an addt'l room perfect for an office or playroom. Located in the highly-rated Plymouth-Canton school district. Don't miss this perfect blend of comfort and style! Welcome home!
Home Details
Home Type
- Single Family
Est. Annual Taxes
- $8,711
Year Built
- Built in 2015
Lot Details
- 5,227 Sq Ft Lot
- Lot Dimensions are 70x77
- Home fronts a pond
- Cul-De-Sac
HOA Fees
- $150 Monthly HOA Fees
Parking
- 2 Car Attached Garage
- Front Facing Garage
- Garage Door Opener
Home Design
- Colonial Architecture
- Brick Exterior Construction
- Asphalt Roof
- Wood Siding
Interior Spaces
- 2-Story Property
- Built-In Desk
- Ceiling Fan
- Gas Log Fireplace
- Living Room with Fireplace
- Dining Room
- Home Office
- Recreation Room
- Utility Room
Kitchen
- Breakfast Area or Nook
- Oven
- Range
- Microwave
- Dishwasher
- Kitchen Island
- Disposal
Flooring
- Wood
- Carpet
Bedrooms and Bathrooms
- 5 Bedrooms
- En-Suite Bathroom
Laundry
- Laundry Room
- Laundry on main level
- Dryer
- Washer
- Sink Near Laundry
Finished Basement
- Basement Fills Entire Space Under The House
- Sump Pump
- 1 Bedroom in Basement
- Natural lighting in basement
Outdoor Features
- Deck
- Covered Patio or Porch
Utilities
- Forced Air Heating and Cooling System
- Heating System Uses Natural Gas
- Natural Gas Water Heater
Community Details
- Association fees include snow removal
Map
Home Values in the Area
Average Home Value in this Area
Tax History
| Year | Tax Paid | Tax Assessment Tax Assessment Total Assessment is a certain percentage of the fair market value that is determined by local assessors to be the total taxable value of land and additions on the property. | Land | Improvement |
|---|---|---|---|---|
| 2025 | $6,239 | $305,900 | $0 | $0 |
| 2024 | $6,239 | $277,900 | $0 | $0 |
| 2023 | $5,944 | $276,300 | $0 | $0 |
| 2022 | $7,905 | $253,800 | $0 | $0 |
| 2021 | $7,666 | $243,500 | $0 | $0 |
| 2019 | $7,437 | $233,340 | $0 | $0 |
| 2018 | $5,086 | $215,500 | $0 | $0 |
| 2017 | $3,551 | $42,500 | $0 | $0 |
| 2016 | $3,450 | $128,100 | $0 | $0 |
| 2015 | $11,030 | $124,730 | $0 | $0 |
| 2013 | $2,672 | $36,000 | $0 | $0 |
| 2012 | -- | $36,000 | $36,000 | $0 |
Property History
| Date | Event | Price | List to Sale | Price per Sq Ft | Prior Sale |
|---|---|---|---|---|---|
| 09/26/2025 09/26/25 | Price Changed | $674,900 | -3.6% | $248 / Sq Ft | |
| 07/11/2025 07/11/25 | For Sale | $699,900 | +67.4% | $257 / Sq Ft | |
| 04/06/2016 04/06/16 | Sold | $418,000 | -4.9% | $153 / Sq Ft | View Prior Sale |
| 03/25/2016 03/25/16 | Pending | -- | -- | -- | |
| 09/23/2015 09/23/15 | For Sale | $439,750 | -- | $161 / Sq Ft |
Purchase History
| Date | Type | Sale Price | Title Company |
|---|---|---|---|
| Quit Claim Deed | -- | None Listed On Document | |
| Quit Claim Deed | -- | None Listed On Document | |
| Warranty Deed | $115,000 | 1St Security Title Agency |
Source: MichRIC
MLS Number: 25033659
APN: 78-042-03-0011-000
- 50520 Elmwood Ct
- 50499 Cottonwood Ct Unit 26
- 50536 Cottonwood Ct
- 50492 Beechwood Ct
- 50511 Beechwood Ct Unit 1112
- 14180 F Dr
- 49582 Main Dr
- 49516 Pine Dr Unit 30
- 0 E Ann Arbor Trail Unit 20251048195
- 50045 Standish Ct
- B1 Tall Timber Unit B1
- 48945 Tuscan Hills Dr
- 48434 Hill Top Dr E
- 9875 Ann Arbor Trail
- 6727 Napier Rd
- 46755 Five Mile Rd
- 47472 Verona Ct
- 0000 N Territorial Rd
- 49486 Coldwater Ridge Dr
- 49482 Coldwater Ridge Dr
- 49467 Pointe Crossing
- 9325 N Ridge Rd
- 9106 Countrywood Dr
- 16897 Carriage Way Unit 2
- 39985 Premier Dr
- 16432 Johnson Creek Dr Unit 44
- 12916 Heritage
- 18182 Blue Heron Dr W Unit 91
- 9421 Marguerite Dr
- 1401-1483 S Sheldon Rd
- 18990 Beck Rd
- 992 Palmer St
- 679 Karmada St
- 685 Deer St
- 49300 Crabtree Crossing
- 259 Elizabeth St
- 45457 Indian Creek Dr
- 711 Starkweather St
- 359 N Sydney Ct
- 303 Roe St
