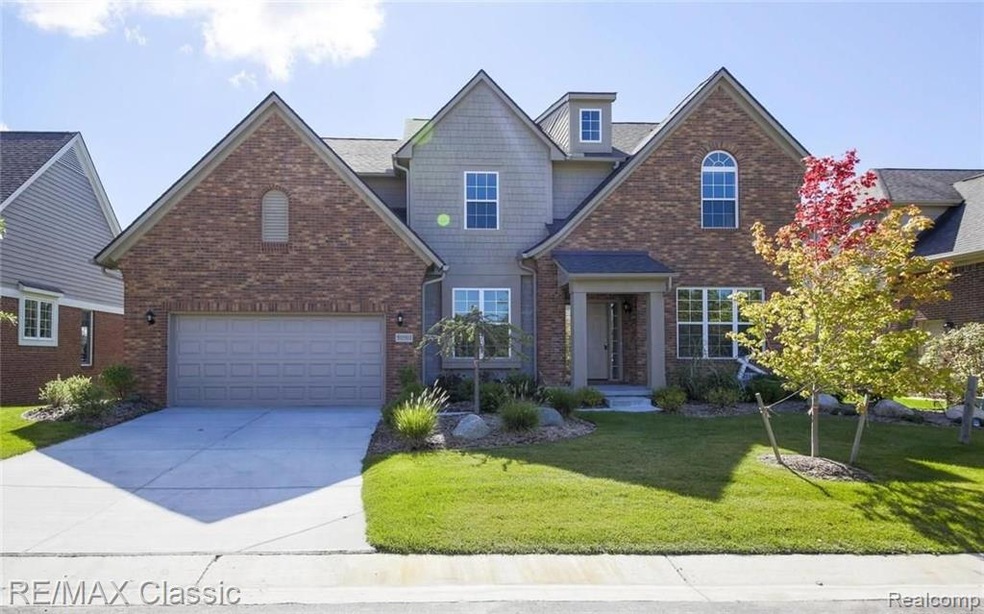
$349,999
- 3 Beds
- 2 Baths
- 1,759 Sq Ft
- 48441 N Territorial Rd
- Plymouth, MI
Welcome to this charming home located on N Territorial Rd in Plymouth. This property offers a spacious layout with three bedrooms and two bathrooms. The expansive backyard provides an amazing setting for outdoor entertaining and privacy. Conveniently situated near local amenities and schools, this home is ready for you to create lasting memories.
Steven Koleno Beycome Brokerage Realty LLC
