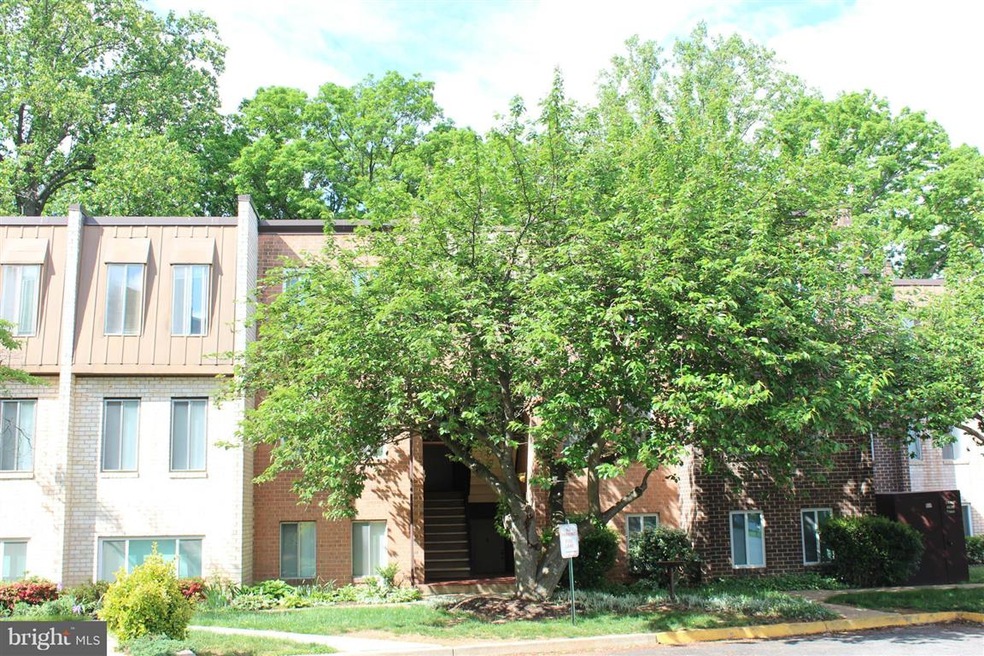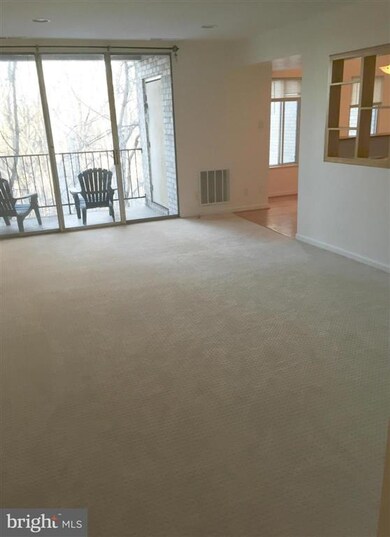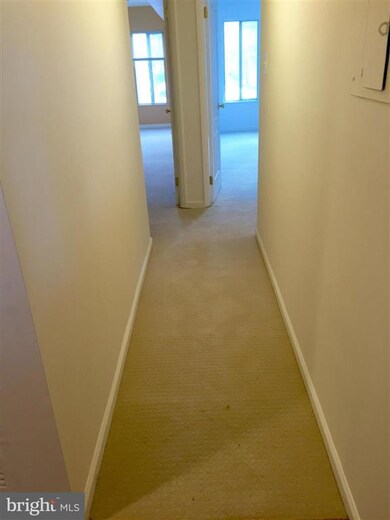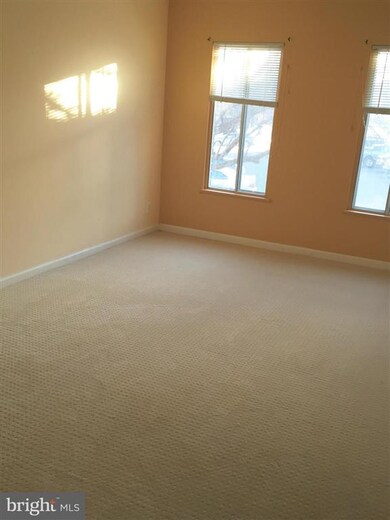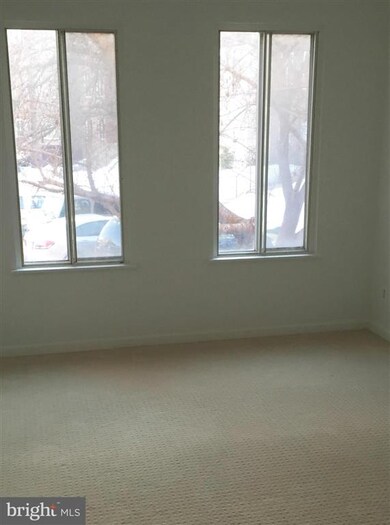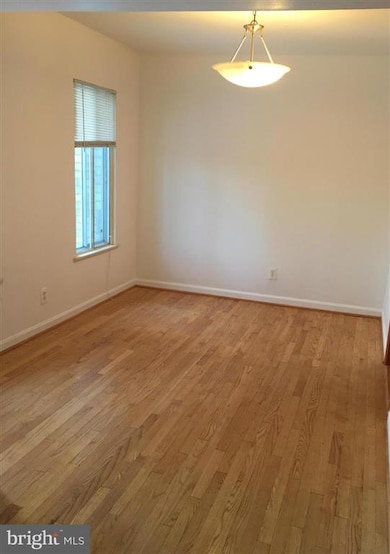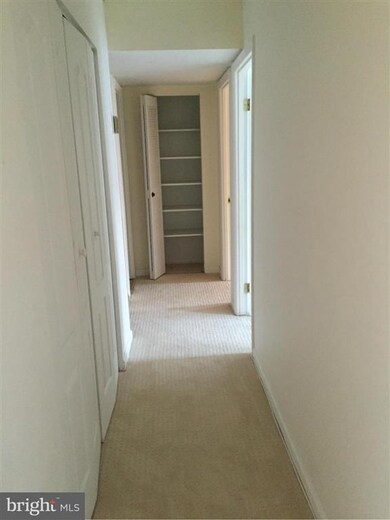
5051 7th Rd S Unit 202 Arlington, VA 22204
Arlington Mill NeighborhoodHighlights
- In Ground Pool
- Traditional Floor Plan
- Backs to Trees or Woods
- Washington Liberty High School Rated A+
- Traditional Architecture
- 1-minute walk to Tyrol Hill Park
About This Home
As of August 2021Inquire about subsidy for your RENOVATIONS or CLOSING COSTS! 2 spacious bedrooms,1 full bath, 1 half bath, huge living room, separate dining, semi-open kitchen. Parking. Balcony overlooking woods. Pool, playground, courts, & picnic area. Laundry in building & capacity to install in the unit. Close to shops, schools, metro bus, Glen Carlyn Park, W/OD bike/walking trail path. FHA/VA approved 2015.
Property Details
Home Type
- Condominium
Est. Annual Taxes
- $2,296
Year Built
- Built in 1969
Lot Details
- Landscaped
- Backs to Trees or Woods
HOA Fees
- $478 Monthly HOA Fees
Home Design
- Traditional Architecture
- Brick Exterior Construction
Interior Spaces
- 1,063 Sq Ft Home
- Property has 1 Level
- Traditional Floor Plan
- Entrance Foyer
- Combination Dining and Living Room
Kitchen
- Breakfast Area or Nook
- Stove
- Dishwasher
- Trash Compactor
- Disposal
Bedrooms and Bathrooms
- 2 Main Level Bedrooms
- En-Suite Primary Bedroom
Parking
- Rented or Permit Required
- Unassigned Parking
Outdoor Features
- In Ground Pool
- Sport Court
- Balcony
Schools
- Carlin Springs Elementary School
- Kenmore Middle School
- Washington-Liberty High School
Utilities
- Forced Air Heating and Cooling System
- Natural Gas Water Heater
- Public Septic
Listing and Financial Details
- Assessor Parcel Number 22-001-627
Community Details
Overview
- Association fees include management, reserve funds, sewer, trash, water, gas
- Low-Rise Condominium
- Park Spring Community
- Park Spring Subdivision
- The community has rules related to covenants
Recreation
- Community Basketball Court
- Community Pool
- Bike Trail
- Tennis Courts
Ownership History
Purchase Details
Home Financials for this Owner
Home Financials are based on the most recent Mortgage that was taken out on this home.Purchase Details
Home Financials for this Owner
Home Financials are based on the most recent Mortgage that was taken out on this home.Purchase Details
Home Financials for this Owner
Home Financials are based on the most recent Mortgage that was taken out on this home.Purchase Details
Home Financials for this Owner
Home Financials are based on the most recent Mortgage that was taken out on this home.Purchase Details
Home Financials for this Owner
Home Financials are based on the most recent Mortgage that was taken out on this home.Purchase Details
Home Financials for this Owner
Home Financials are based on the most recent Mortgage that was taken out on this home.Similar Homes in Arlington, VA
Home Values in the Area
Average Home Value in this Area
Purchase History
| Date | Type | Sale Price | Title Company |
|---|---|---|---|
| Deed | $320,000 | Champion Title & Settlements | |
| Warranty Deed | $224,500 | Consumers First Stlmnts Inc | |
| Warranty Deed | $245,000 | -- | |
| Deed | $61,100 | -- | |
| Deed | $78,100 | -- | |
| Deed | $96,389 | -- |
Mortgage History
| Date | Status | Loan Amount | Loan Type |
|---|---|---|---|
| Open | $304,000 | New Conventional | |
| Previous Owner | $157,150 | New Conventional | |
| Previous Owner | $248,675 | New Conventional | |
| Previous Owner | $170,000 | Adjustable Rate Mortgage/ARM | |
| Previous Owner | $59,250 | No Value Available | |
| Previous Owner | $78,000 | No Value Available |
Property History
| Date | Event | Price | Change | Sq Ft Price |
|---|---|---|---|---|
| 08/10/2021 08/10/21 | Sold | $320,000 | 0.0% | $301 / Sq Ft |
| 06/28/2021 06/28/21 | Pending | -- | -- | -- |
| 06/10/2021 06/10/21 | Price Changed | $320,000 | -2.3% | $301 / Sq Ft |
| 05/20/2021 05/20/21 | Price Changed | $327,500 | 0.0% | $308 / Sq Ft |
| 05/20/2021 05/20/21 | For Sale | $327,500 | +2.3% | $308 / Sq Ft |
| 05/18/2021 05/18/21 | Off Market | $320,000 | -- | -- |
| 05/14/2021 05/14/21 | For Sale | $329,900 | +46.9% | $310 / Sq Ft |
| 07/15/2016 07/15/16 | Sold | $224,500 | -3.2% | $211 / Sq Ft |
| 06/10/2016 06/10/16 | Pending | -- | -- | -- |
| 05/01/2016 05/01/16 | For Sale | $232,000 | +3.3% | $218 / Sq Ft |
| 05/01/2016 05/01/16 | Off Market | $224,500 | -- | -- |
| 01/02/2016 01/02/16 | For Sale | $232,000 | +3.3% | $218 / Sq Ft |
| 01/01/2016 01/01/16 | Off Market | $224,500 | -- | -- |
| 11/08/2015 11/08/15 | Price Changed | $232,000 | -3.3% | $218 / Sq Ft |
| 09/22/2015 09/22/15 | For Sale | $240,000 | 0.0% | $226 / Sq Ft |
| 09/07/2015 09/07/15 | Pending | -- | -- | -- |
| 08/10/2015 08/10/15 | For Sale | $240,000 | +6.9% | $226 / Sq Ft |
| 07/02/2015 07/02/15 | Off Market | $224,500 | -- | -- |
| 06/18/2015 06/18/15 | For Sale | $240,000 | -- | $226 / Sq Ft |
Tax History Compared to Growth
Tax History
| Year | Tax Paid | Tax Assessment Tax Assessment Total Assessment is a certain percentage of the fair market value that is determined by local assessors to be the total taxable value of land and additions on the property. | Land | Improvement |
|---|---|---|---|---|
| 2025 | $3,530 | $341,700 | $81,900 | $259,800 |
| 2024 | $3,404 | $329,500 | $81,900 | $247,600 |
| 2023 | $3,067 | $297,800 | $81,900 | $215,900 |
| 2022 | $2,887 | $280,300 | $81,900 | $198,400 |
| 2021 | $2,774 | $269,300 | $81,900 | $187,400 |
| 2020 | $2,745 | $267,500 | $37,200 | $230,300 |
| 2019 | $2,534 | $247,000 | $37,200 | $209,800 |
| 2018 | $2,593 | $257,800 | $37,200 | $220,600 |
| 2017 | $2,414 | $240,000 | $37,200 | $202,800 |
| 2016 | $2,359 | $238,000 | $37,200 | $200,800 |
| 2015 | $2,296 | $230,500 | $37,200 | $193,300 |
| 2014 | $2,296 | $230,500 | $37,200 | $193,300 |
Agents Affiliated with this Home
-
Michelle Palomo

Seller's Agent in 2021
Michelle Palomo
Samson Properties
(703) 229-7815
2 in this area
36 Total Sales
-
Michael Putnam

Buyer's Agent in 2021
Michael Putnam
EXP Realty, LLC
(703) 980-0585
1 in this area
551 Total Sales
-
Amir Ingram

Seller's Agent in 2016
Amir Ingram
Long & Foster
(202) 697-0334
7 Total Sales
Map
Source: Bright MLS
MLS Number: 1001601951
APN: 22-001-627
- 5049 7th Rd S Unit 201
- 5041 7th Rd S Unit 102
- 5065 7th Rd S Unit 202
- 5017 7th Rd S Unit 101
- 5070 7th Rd S Unit T2
- 808 S Arlington Mill Dr Unit 9202
- 4756 6th St S
- 4752 6th St S
- 117 S Aberdeen St
- 824 S Arlington Mill Dr Unit 203
- 125 S Columbus St
- 4835 9th St S
- 5427 3rd St S
- 5300 Columbia Pike Unit 315
- 5300 Columbia Pike Unit 904
- 5444 8th Rd S
- 989 S Buchanan St Unit 221
- 989 S Buchanan St Unit 409
- 989 S Buchanan St Unit 208
- 989 S Buchanan St Unit 320
