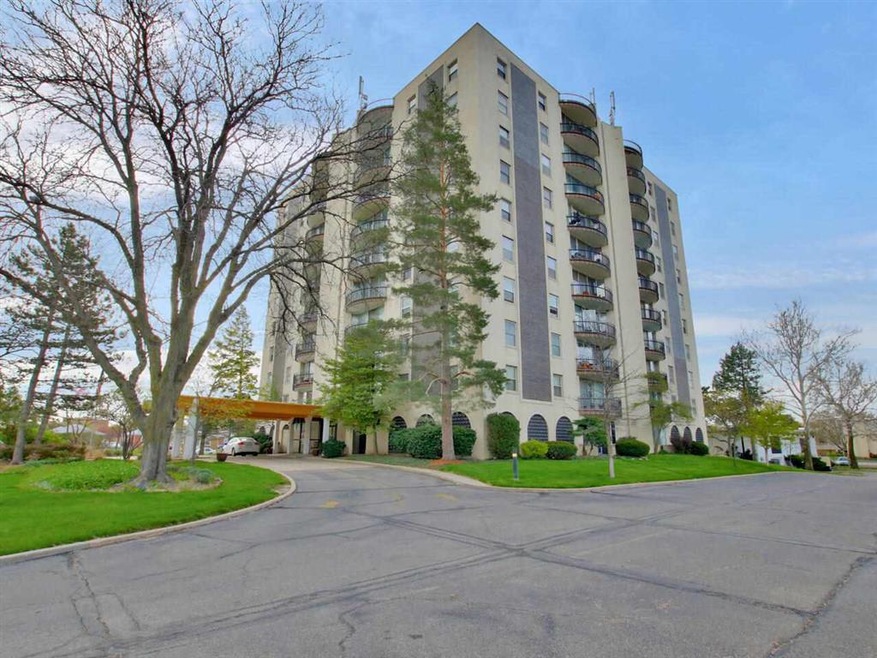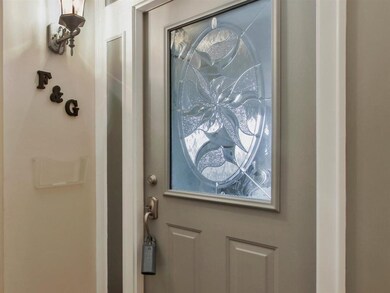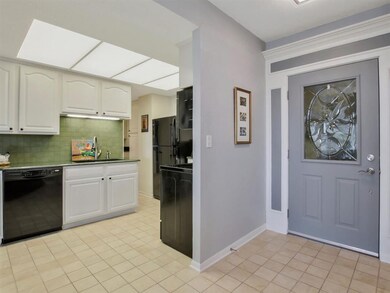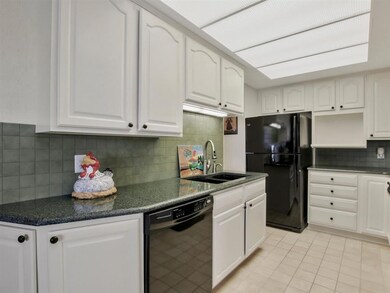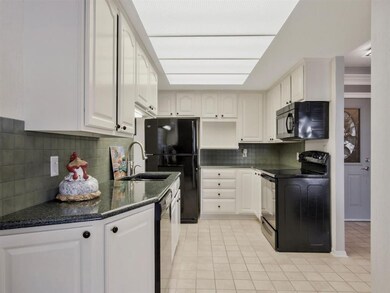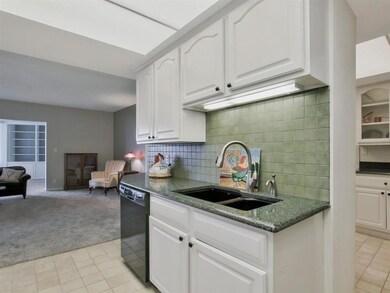
Parklane Towers 5051 E Lincoln St Unit 7 F&G Wichita, KS 67218
Fabrique NeighborhoodHighlights
- Fitness Center
- Traditional Architecture
- Balcony
- Stream or River on Lot
- Corner Lot
- Attached Garage
About This Home
As of April 2023This incredible combined (2 unit) remodeled floor plan is ready for you to call home! Upon entry you'll notice the open flow between the combined units. The spacious living room on the west side opens to the kitchen and sunroom, allowing every bit of natural light to radiate throughout. The kitchen features white cabinets, a butler's pantry, and two refrigerators. The extra large master bedroom on the east side opens into the inviting sunroom. You'll be quick to notice the massive walk in closet and abundant storage. The split bedroom plan boasts ample living space and the 2nd bath features a whirlpool tub and shower. You'll also find zoned heating and cooling, newer carpet and paint. HOA covers all property taxes, water, trash, heating, cooling, and basic cable. ALL this, AND the best part is the comfort of having THE greatest security on your side. Trash/recycle is available on every floor and the staff empties 2 X per day. This unit features laundry in the unit itself, but there is also a full access laundry room in the basement. Mail is on the first floor lobby and the basement has a wonderful lending library and exercise room. That's not all! If you are looking for extra pampering - this is the place for you! The wonderful staff at Parklane Towers will also assist with carrying your groceries upstairs, delivering the newspaper right outside your door, AND valet parking. Secured garage parking AND front lot parking are both available. Highly secured and well maintained community with very friendly neighbors. Call Ali Thomas with Keller Williams Hometown Partners for your private showing!
Last Agent to Sell the Property
LPT Realty, LLC License #SP00239955 Listed on: 04/12/2021

Property Details
Home Type
- Condominium
Year Built
- Built in 1964
Lot Details
- Wrought Iron Fence
- Sprinkler System
HOA Fees
- $1,225 Monthly HOA Fees
Home Design
- Traditional Architecture
- Brick or Stone Mason
Interior Spaces
- 2,052 Sq Ft Home
- 1-Story Property
- Ceiling Fan
- Window Treatments
- Combination Dining and Living Room
Kitchen
- Oven or Range
- Electric Cooktop
- Range Hood
- Microwave
- Dishwasher
- Disposal
Bedrooms and Bathrooms
- 2 Bedrooms
- Split Bedroom Floorplan
- En-Suite Primary Bedroom
- Walk-In Closet
- 2 Full Bathrooms
- Granite Bathroom Countertops
- Shower Only
Laundry
- Laundry Room
- Laundry on main level
- Dryer
- Washer
- Sink Near Laundry
- 220 Volts In Laundry
Unfinished Basement
- Walk-Out Basement
- Basement Fills Entire Space Under The House
Parking
- Attached Garage
- Side Facing Garage
- Garage Door Opener
Accessible Home Design
- Handicap Accessible
- Stepless Entry
Outdoor Features
- Stream or River on Lot
Schools
- Caldwell Elementary School
- Curtis Middle School
- Southeast High School
Utilities
- Forced Air Zoned Heating and Cooling System
Listing and Financial Details
- Assessor Parcel Number 20173-
Community Details
Overview
- Association fees include exterior maintenance, exterior insurance, lawn service, security, snow removal, trash, utilities, water, gen. upkeep for common ar
- $35 HOA Transfer Fee
- Parklane Towers Subdivision
Amenities
- Laundry Facilities
- Community Storage Space
Recreation
Security
- Security Service
Similar Home in Wichita, KS
Home Values in the Area
Average Home Value in this Area
Property History
| Date | Event | Price | Change | Sq Ft Price |
|---|---|---|---|---|
| 04/25/2023 04/25/23 | Sold | -- | -- | -- |
| 03/07/2023 03/07/23 | Pending | -- | -- | -- |
| 02/15/2023 02/15/23 | For Sale | $65,000 | 0.0% | $32 / Sq Ft |
| 06/03/2021 06/03/21 | Sold | -- | -- | -- |
| 05/13/2021 05/13/21 | Pending | -- | -- | -- |
| 04/12/2021 04/12/21 | For Sale | $65,000 | -- | $32 / Sq Ft |
Tax History Compared to Growth
Agents Affiliated with this Home
-
Kim Bischler Brian Bischler

Seller's Agent in 2023
Kim Bischler Brian Bischler
Heritage 1st Realty
(316) 619-7671
3 in this area
168 Total Sales
-
Teresa Winfield

Buyer's Agent in 2023
Teresa Winfield
Keller Williams Signature Partners, LLC
(316) 518-9668
2 in this area
85 Total Sales
-
Ali Hayden

Seller's Agent in 2021
Ali Hayden
LPT Realty, LLC
(800) 268-8117
1 in this area
65 Total Sales
About Parklane Towers
Map
Source: South Central Kansas MLS
MLS Number: 594491
APN: 127-25-0-32-02-001.00
- 5051 E Lincoln St
- 1038 S Pershing Ave
- 1129 S Pershing St
- 707 S Dellrose St
- 549 S Glendale St
- 557 S Marcilene Terrace
- 711 S Lightner Dr
- 1654 S Glendale St
- 536 S Terrace Dr
- 661 Lexington Rd
- 836 S Fountain St
- 5726 E Harry St
- 1004 Prairie Park Rd
- 621 Waverly St
- 895 S Fabrique Dr
- 406 S Elpyco Ave
- 1701 Faulders Ln
- 1827 S Battin St
- 1114 S Fabrique Dr
- 621 S Quentin St
