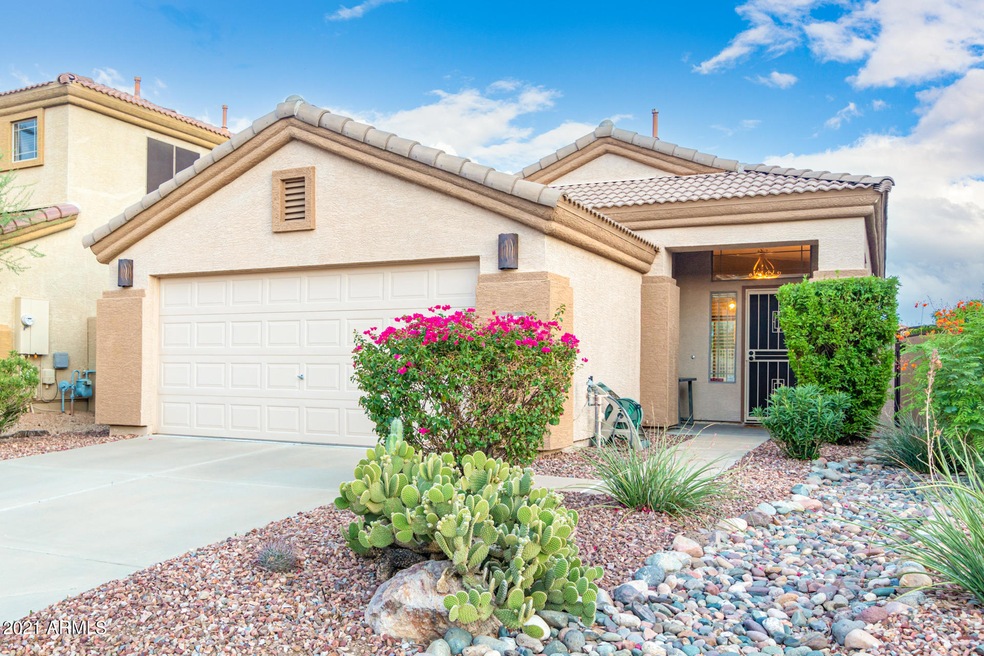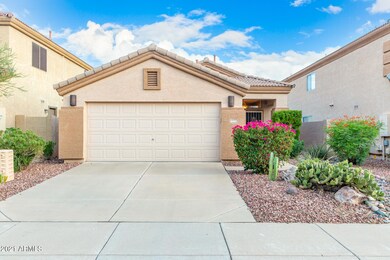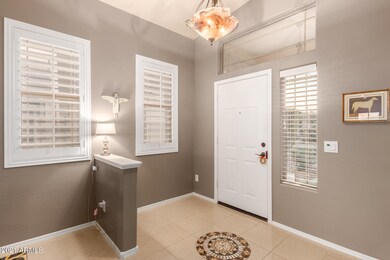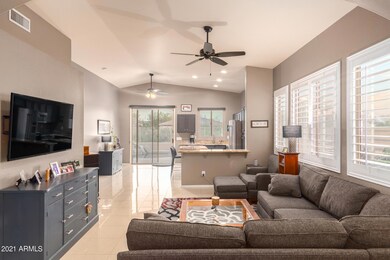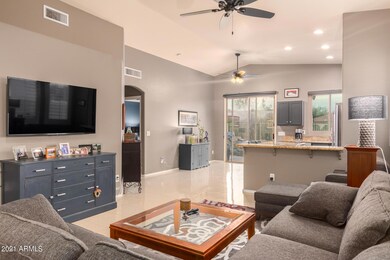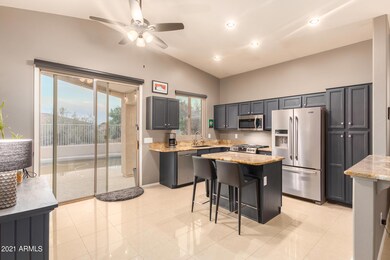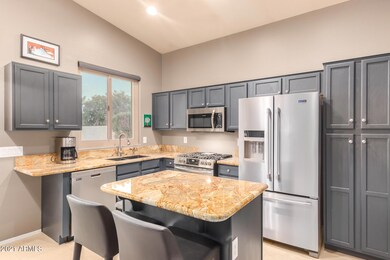
5051 E Lucia Dr Cave Creek, AZ 85331
Desert View NeighborhoodHighlights
- Private Pool
- Vaulted Ceiling
- Granite Countertops
- Horseshoe Trails Elementary School Rated A
- Outdoor Fireplace
- Covered patio or porch
About This Home
As of September 2021Pride of ownership in this immaculate 3BR 2BA Tatum Ranch home w/ N/S exposure - great curb appeal on quiet street has vaulted ceilings in every room, tasteful decor, brand new plantation shutters and solar shades. Kitchen boasts SS Appliances, beautiful granite center island and breakfast bar, and bathrooms feature granite topped vanities with one of a kind sinks. You'll love the sparkling pool, fireplace and built in BBQ in the private backyard, which overlooks a beautiful desert view for nature lovers - an awesome place to entertain or get away from it all!
Home Details
Home Type
- Single Family
Est. Annual Taxes
- $1,428
Year Built
- Built in 1999
Lot Details
- 4,593 Sq Ft Lot
- Desert faces the front and back of the property
- Wrought Iron Fence
- Block Wall Fence
- Front and Back Yard Sprinklers
- Sprinklers on Timer
HOA Fees
- $26 Monthly HOA Fees
Parking
- 2 Car Direct Access Garage
- Garage Door Opener
Home Design
- Wood Frame Construction
- Tile Roof
- Stucco
Interior Spaces
- 1,389 Sq Ft Home
- 1-Story Property
- Vaulted Ceiling
- Ceiling Fan
- 1 Fireplace
- Double Pane Windows
- Low Emissivity Windows
Kitchen
- Eat-In Kitchen
- Breakfast Bar
- Gas Cooktop
- Built-In Microwave
- Kitchen Island
- Granite Countertops
Flooring
- Carpet
- Stone
- Tile
Bedrooms and Bathrooms
- 3 Bedrooms
- Primary Bathroom is a Full Bathroom
- 2 Bathrooms
- Dual Vanity Sinks in Primary Bathroom
Accessible Home Design
- No Interior Steps
Pool
- Pool Updated in 2021
- Private Pool
Outdoor Features
- Covered patio or porch
- Outdoor Fireplace
Schools
- Horseshoe Trails Elementary School
- Sonoran Trails Middle School
- Cactus Shadows High School
Utilities
- Central Air
- Heating System Uses Natural Gas
- Water Purifier
- High Speed Internet
- Cable TV Available
Listing and Financial Details
- Tax Lot 8
- Assessor Parcel Number 211-42-816
Community Details
Overview
- Association fees include ground maintenance
- Tatum Ranch Comm. Association, Phone Number (480) 473-1763
- Built by Greystone Homes
- Tatum Ranch Subdivision, Wildflower Floorplan
Recreation
- Community Playground
- Bike Trail
Ownership History
Purchase Details
Home Financials for this Owner
Home Financials are based on the most recent Mortgage that was taken out on this home.Purchase Details
Home Financials for this Owner
Home Financials are based on the most recent Mortgage that was taken out on this home.Purchase Details
Home Financials for this Owner
Home Financials are based on the most recent Mortgage that was taken out on this home.Purchase Details
Home Financials for this Owner
Home Financials are based on the most recent Mortgage that was taken out on this home.Purchase Details
Home Financials for this Owner
Home Financials are based on the most recent Mortgage that was taken out on this home.Similar Homes in Cave Creek, AZ
Home Values in the Area
Average Home Value in this Area
Purchase History
| Date | Type | Sale Price | Title Company |
|---|---|---|---|
| Warranty Deed | $501,000 | Allied Title Agency | |
| Warranty Deed | $317,000 | First American Title Ins Co | |
| Warranty Deed | $286,000 | First American Title Ins Co | |
| Warranty Deed | $169,900 | Capital Title Agency Inc | |
| Corporate Deed | $135,715 | North American Title |
Mortgage History
| Date | Status | Loan Amount | Loan Type |
|---|---|---|---|
| Previous Owner | $301,150 | Adjustable Rate Mortgage/ARM | |
| Previous Owner | $214,500 | New Conventional | |
| Previous Owner | $191,350 | New Conventional | |
| Previous Owner | $209,000 | New Conventional | |
| Previous Owner | $30,000 | Unknown | |
| Previous Owner | $230,000 | Fannie Mae Freddie Mac | |
| Previous Owner | $60,000 | Credit Line Revolving | |
| Previous Owner | $153,000 | Unknown | |
| Previous Owner | $152,900 | New Conventional | |
| Previous Owner | $146,950 | New Conventional |
Property History
| Date | Event | Price | Change | Sq Ft Price |
|---|---|---|---|---|
| 07/10/2025 07/10/25 | For Sale | $565,000 | +12.8% | $407 / Sq Ft |
| 09/02/2021 09/02/21 | Sold | $501,000 | +5.5% | $361 / Sq Ft |
| 08/04/2021 08/04/21 | Pending | -- | -- | -- |
| 07/29/2021 07/29/21 | For Sale | $475,000 | +66.1% | $342 / Sq Ft |
| 11/18/2016 11/18/16 | Sold | $286,000 | -3.1% | $206 / Sq Ft |
| 10/07/2016 10/07/16 | Pending | -- | -- | -- |
| 09/28/2016 09/28/16 | For Sale | $295,000 | -- | $212 / Sq Ft |
Tax History Compared to Growth
Tax History
| Year | Tax Paid | Tax Assessment Tax Assessment Total Assessment is a certain percentage of the fair market value that is determined by local assessors to be the total taxable value of land and additions on the property. | Land | Improvement |
|---|---|---|---|---|
| 2025 | $1,404 | $21,275 | -- | -- |
| 2024 | $1,604 | $20,262 | -- | -- |
| 2023 | $1,604 | $37,010 | $7,400 | $29,610 |
| 2022 | $1,562 | $27,430 | $5,480 | $21,950 |
| 2021 | $1,461 | $25,730 | $5,140 | $20,590 |
| 2020 | $1,428 | $23,130 | $4,620 | $18,510 |
| 2019 | $1,377 | $23,060 | $4,610 | $18,450 |
| 2018 | $1,492 | $21,620 | $4,320 | $17,300 |
| 2017 | $1,441 | $20,500 | $4,100 | $16,400 |
| 2016 | $1,253 | $19,910 | $3,980 | $15,930 |
| 2015 | $1,296 | $20,730 | $4,140 | $16,590 |
Agents Affiliated with this Home
-
Thomas Rafeedie

Seller's Agent in 2025
Thomas Rafeedie
Realty One Group
(480) 599-5813
1 in this area
72 Total Sales
-
Ronald Bussing

Seller Co-Listing Agent in 2025
Ronald Bussing
Realty One Group
(602) 300-4007
192 Total Sales
-
Kodi Riddle

Seller's Agent in 2021
Kodi Riddle
eXp Realty
(480) 624-8019
80 in this area
370 Total Sales
-
Terri Witte
T
Buyer Co-Listing Agent in 2021
Terri Witte
Real Broker
(888) 897-7821
1 in this area
141 Total Sales
-
Jeffrey Seman

Seller's Agent in 2016
Jeffrey Seman
Ironwood Fine Properties
(623) 640-7683
50 Total Sales
-
Shaun Rudgear

Buyer's Agent in 2016
Shaun Rudgear
Arizona Medical Practice Brokers
(480) 382-3836
2 Total Sales
Map
Source: Arizona Regional Multiple Listing Service (ARMLS)
MLS Number: 6272723
APN: 211-42-816
- 5149 E Silver Sage Ln
- 5125 E Juana Ct
- 5133 E Juana Ct
- 4960 E Dale Ln
- 5110 E Mark Ln
- 5110 E Peak View Rd
- 4627 E Juana Ct
- 28632 N 46th Place
- 4530 E White Feather Ln
- 29023 N 46th Way
- 4803 E Barwick Dr
- 4637 E Fernwood Ct
- 28814 N 45th St
- 29228 N 48th St
- 4615 E Bent Tree Dr
- 4536 E Via Dona Rd
- 5694 E Greythorn Dr
- 4733 E Morning Vista Ln
- 4512 E Oberlin Way
- 5712 E Blue Sky Dr
