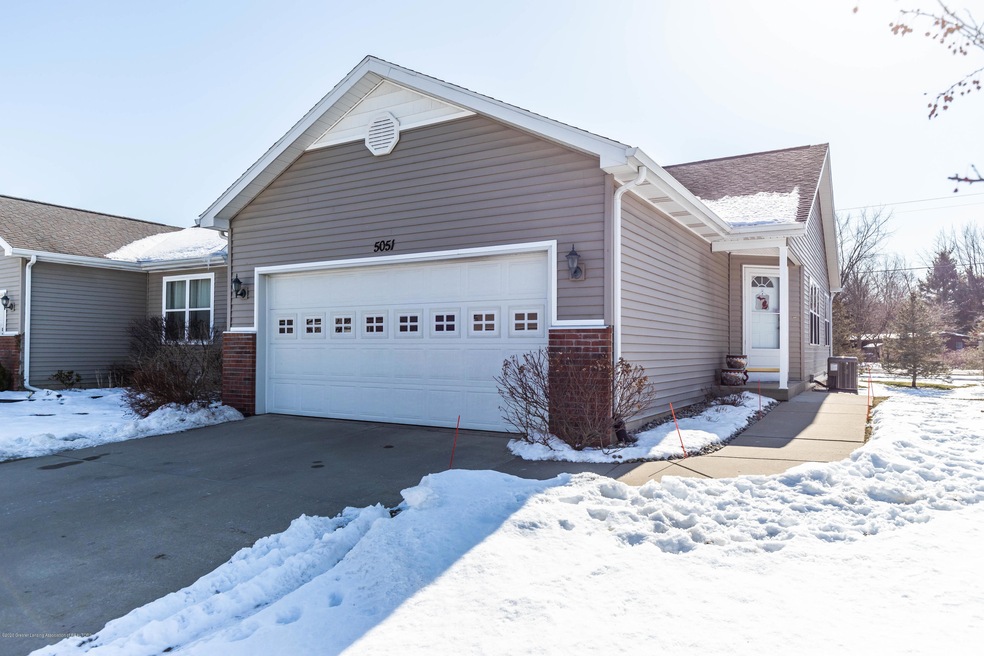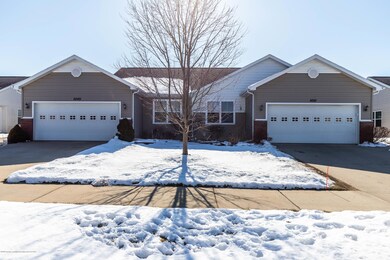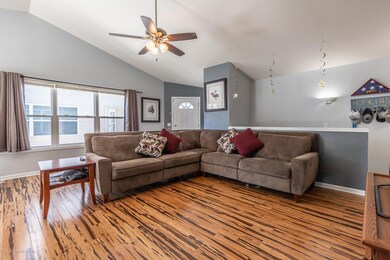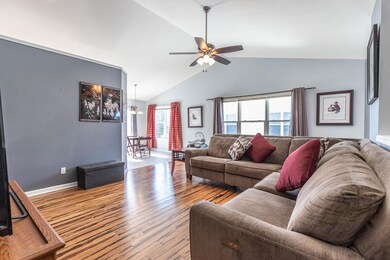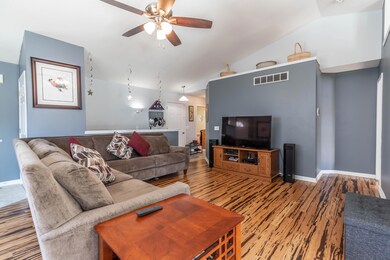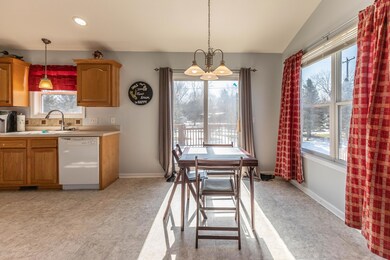
Estimated Value: $249,000 - $292,000
Highlights
- Deck
- Ranch Style House
- Covered patio or porch
- Vaulted Ceiling
- Great Room
- Cul-De-Sac
About This Home
As of July 2020Welcome to 5051 Glendurgan Ct! Beautiful open floor plan ranch style condo with 3 bedrooms and 3 full baths. Nice split plan with master en-suite totally private from second main floor bedroom. Great room has vaulted ceilings and newer bamboo flooring. Kitchen is open to dining area with all new flooring and slider leading to the spacious deck for grilling and relaxing. All three bedrooms have large walk-in closets! Lower level has oversized windows in both the family room and guest bedroom for tons of natural light. Ample storage in lower level. Basement completely remodeled in 2019. Guest bedroom has its own en-suite so could be used as a second master. Nice 2 car attached garage and convenient 1st floor laundry. Seller reserves TV in basement, mount and hardware to stay. Sump pump has water jet back up system for peace of mind. Brand new A/C in 2019 and newer carpet through out. Seller reserves TV in basement, mount and hardware to stay.
Last Agent to Sell the Property
Peter MacIntyre
RE/MAX Real Estate Professionals, Inc. Grand River License #6506040989 Listed on: 05/08/2020
Property Details
Home Type
- Condominium
Est. Annual Taxes
- $4,413
Year Built
- Built in 2005
Lot Details
- Cul-De-Sac
- Northwest Facing Home
- Sprinkler System
HOA Fees
- $225 Monthly HOA Fees
Parking
- 2 Car Attached Garage
- Garage Door Opener
Home Design
- Ranch Style House
- Shingle Roof
- Vinyl Siding
Interior Spaces
- Vaulted Ceiling
- Ceiling Fan
- Great Room
- Living Room
- Dining Room
- Home Security System
Kitchen
- Electric Oven
- Range
- Microwave
- Dishwasher
- Laminate Countertops
- Disposal
Bedrooms and Bathrooms
- 3 Bedrooms
Laundry
- Laundry on main level
- Dryer
- Washer
Finished Basement
- Basement Fills Entire Space Under The House
- Bedroom in Basement
- Basement Window Egress
Outdoor Features
- Deck
- Covered patio or porch
Utilities
- Forced Air Heating and Cooling System
- Heating System Uses Natural Gas
- Gas Water Heater
- High Speed Internet
- Cable TV Available
Community Details
Overview
- English Meadows Condo Association
- English Meadows Subdivision
Security
- Fire and Smoke Detector
Ownership History
Purchase Details
Purchase Details
Home Financials for this Owner
Home Financials are based on the most recent Mortgage that was taken out on this home.Purchase Details
Home Financials for this Owner
Home Financials are based on the most recent Mortgage that was taken out on this home.Purchase Details
Home Financials for this Owner
Home Financials are based on the most recent Mortgage that was taken out on this home.Purchase Details
Similar Home in Holt, MI
Home Values in the Area
Average Home Value in this Area
Purchase History
| Date | Buyer | Sale Price | Title Company |
|---|---|---|---|
| Ballmer Daniel | -- | None Available | |
| Ballmer Daniel | $185,000 | None Available | |
| Hopkins Nicholas | $145,000 | Tri County Title Agency Llc | |
| Spicer Cheryl L | $20,000 | Chirco Title Company | |
| Westridge Homes Inc | $287,300 | Lawyers Title Insurance Co |
Mortgage History
| Date | Status | Borrower | Loan Amount |
|---|---|---|---|
| Previous Owner | Hopkins Nicholas | $130,500 | |
| Previous Owner | Spicer Cheryl L | $126,300 | |
| Previous Owner | Spicer Cheryl L | $130,000 | |
| Previous Owner | Spicer Cheryl L | $109,900 |
Property History
| Date | Event | Price | Change | Sq Ft Price |
|---|---|---|---|---|
| 07/28/2020 07/28/20 | Sold | $185,000 | -5.1% | $94 / Sq Ft |
| 05/14/2020 05/14/20 | Pending | -- | -- | -- |
| 05/08/2020 05/08/20 | For Sale | $195,000 | +34.5% | $99 / Sq Ft |
| 04/22/2015 04/22/15 | Sold | $145,000 | -3.3% | $118 / Sq Ft |
| 02/13/2015 02/13/15 | For Sale | $149,999 | -- | $122 / Sq Ft |
Tax History Compared to Growth
Tax History
| Year | Tax Paid | Tax Assessment Tax Assessment Total Assessment is a certain percentage of the fair market value that is determined by local assessors to be the total taxable value of land and additions on the property. | Land | Improvement |
|---|---|---|---|---|
| 2024 | $13 | $106,900 | $23,200 | $83,700 |
| 2023 | $4,753 | $103,800 | $20,700 | $83,100 |
| 2022 | $4,511 | $94,600 | $18,100 | $76,500 |
| 2021 | $4,368 | $85,100 | $12,600 | $72,500 |
| 2020 | $4,122 | $82,400 | $12,600 | $69,800 |
| 2019 | $4,342 | $78,400 | $11,000 | $67,400 |
| 2018 | $4,319 | $73,200 | $11,000 | $62,200 |
| 2017 | $3,968 | $73,200 | $11,000 | $62,200 |
| 2016 | $3,843 | $72,300 | $11,000 | $61,300 |
| 2015 | $3,167 | $68,800 | $22,040 | $46,760 |
| 2014 | $3,167 | $64,000 | $22,040 | $41,960 |
Agents Affiliated with this Home
-
P
Seller's Agent in 2020
Peter MacIntyre
RE/MAX Michigan
-
Cindy Beckwith

Buyer's Agent in 2020
Cindy Beckwith
Five Star Real Estate - Lansing
(517) 614-2254
11 in this area
136 Total Sales
-
A
Seller's Agent in 2015
Angela Averill
Coldwell Banker Professionals-Delta
-
Dave Bueche

Buyer's Agent in 2015
Dave Bueche
Musselman Realty Company
(855) 426-5155
34 Total Sales
Map
Source: Greater Lansing Association of Realtors®
MLS Number: 245763
APN: 25-05-21-481-009
- 5058 Glendurgan Ct
- 1778 Killarney Dr
- 1614 Gunn Rd
- 1535 Thimbleberry Dr
- 1936 Heatherton Dr
- 1932 Pageant Way
- 4663 Sycamore St
- 4526 Bison Dr
- 5386 Auben Ln
- 2044 Wyndham Hills Dr Unit 7
- 4535 Harper Rd
- 1580 Grayfriars Ave
- 5619 Bittern
- 4425 Doncaster Ave
- 5565 Holt Rd
- 0 Aurelius Rd Unit 282659
- 2070 Dean Ave
- 1384 Yarrow Dr Unit 92
- 1554 Huntshire Dr
- 1851 Hollowbrook Dr
- 5051 Glendurgan Ct Unit 9
- 5049 Glendurgan Ct Unit 10
- 5055 Glendurgan Ct Unit 8
- 5045 Glendurgan Ct Unit 11
- 5057 Glendurgan Ct Unit 7
- 5061 Glendurgen
- 5048 Glendurgan Ct
- 5039 Glendurgan Ct Unit 13
- 5063 Glendurgan Ct Unit 5
- 5037 Glendurgan Ct Unit 14
- 5042 Glendurgan Ct
- 5067 Glendurgan Ct
- 5069 Glendurgan Ct Unit 3
- 5064 Glendurgan Ct
- 1538 Groombridge
- 5030 Glendurgan Ct
- 5033 Glendurgan Ct Unit 15
- 5031 Glendurgan Ct Unit 16
