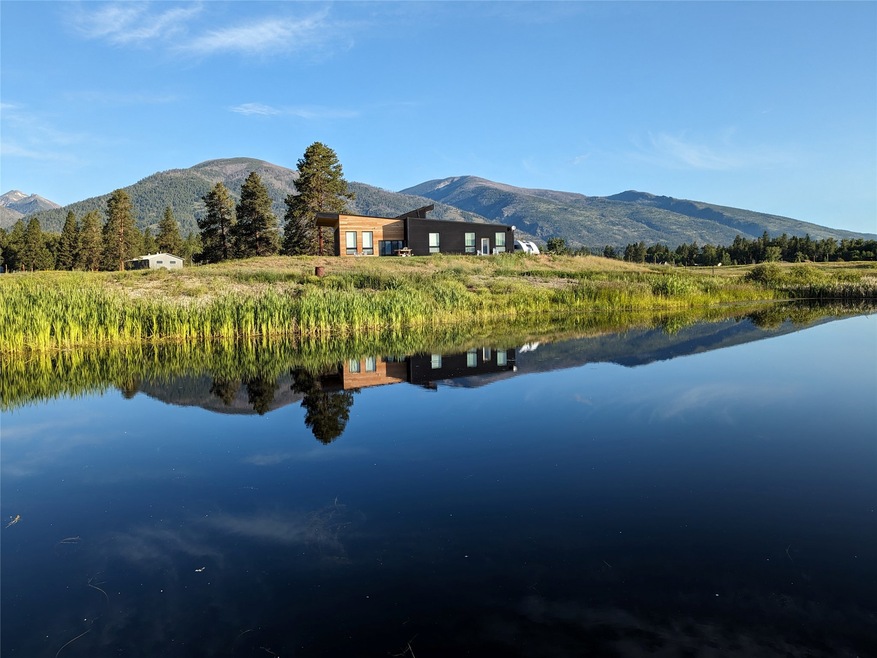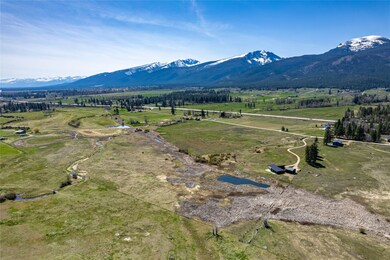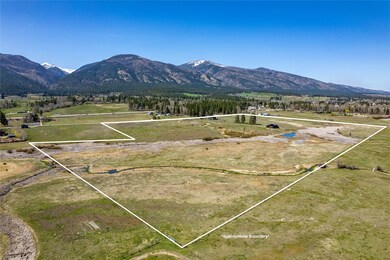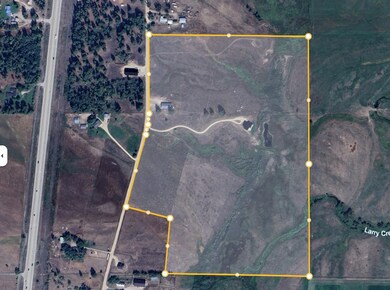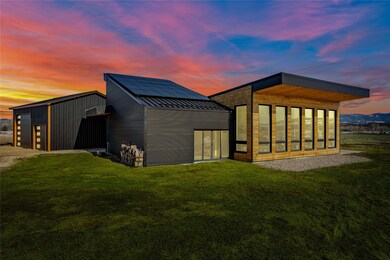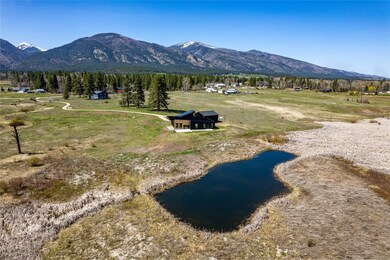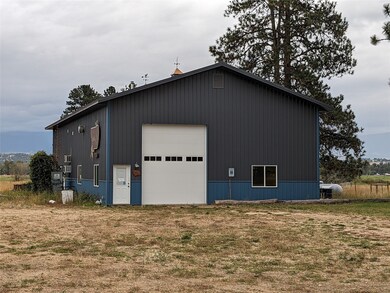5052, 5066, 5072, NH Hoblitt Ln N Florence, MT 59833
Estimated payment $21,770/month
Highlights
- Horses Allowed On Property
- Home fronts a creek
- 60.55 Acre Lot
- Home Theater
- RV or Boat Parking
- Open Floorplan
About This Home
Once in a lifetime legacy property spanning 60+ acres & 30 min from Missoula, perfect for a multi-generational estate, recreational retreat, or subdivision! W/ no HOA/Zoning/CCRS, the possibilities are endless. Boasts a 3BD/3BA 3200 SF single level energy efficient home w/ a new detached garage/shop & spectacular views of sunrises on the Sapphire Mountains to sunsets on the Bitterroot Mountains. The natural pond attracts abundant wildlife like eagles, deer, ducks, more! 800’ of Larry Creek frontage & flood irrigation allow for agricultural endeavors. 200 apple trees on a fenced orchard for investment potential! Includes a 4,200 SF commercial 2-unit building w/ a 1600 SF 1BD/1BA unit for use as a rental/storefront & a 2600 SF commercial space. The northern acreage has 1 septic installed, 1 approved, & several building sites. See Feature Sheet in Docs. This eco-friendly home boasts impeccable craftsmanship & meticulous attention to detail in its construction. An inviting layout welcomes you upon entry, with a passive solar design that maximizes warmth from its south-facing windows reduces the need for extra heating. Thoughtful features like solar power, super-insulated walls and roof, premium air circulation, and in-floor radiant heat create a perfect blend of comfort and efficiency. A butler’s pantry allows for easy food prep for entertaining large gatherings. The recreation room has a 20’ wall that can be used to add a loft bedroom/in-law suite, trophy room, climbing wall, & more. Prime land for hunting, ATV/dirt biking, farming, raising livestock, agriculture, golfing, retreat space, building additional homes, & so much more! The neighboring 300-acre ranch in conservation easement allows for unobstructed views and plenty of elbow room. Orchard has 200 English/French varietal apple trees for cider planted in 2016 with 8’ fencing surrounding the whole orchard. Supply a distillery or use for personal culinary endeavors. The commercial space can be converted into a larger living space or set up for your own business. Year-round adventure awaits— hit the slopes at nearby ski areas, cast a line in the world-class water of the Bitterroot River, or explore the endless hiking trails in the surrounding mountains. Your mind is the limit when it comes to this one-of-a-kind gem.
Listing Agent
PureWest Real Estate - Missoula License #RRE-RBS-LIC-95162 Listed on: 03/07/2025
Home Details
Home Type
- Single Family
Est. Annual Taxes
- $7,760
Year Built
- Built in 2021
Lot Details
- 60.55 Acre Lot
- Home fronts a creek
- Home fronts a pond
- Partially Fenced Property
- Wire Fence
- Secluded Lot
- Level Lot
- Meadow
- Orchard
- Back Yard
- May Be Possible The Lot Can Be Split Into 2+ Parcels
Parking
- 3 Car Garage
- Garage Door Opener
- Circular Driveway
- Additional Parking
- RV or Boat Parking
Property Views
- Creek or Stream
- Mountain
- Meadow
Home Design
- Modern Architecture
- Poured Concrete
- Wood Frame Construction
- Metal Roof
- Metal Siding
Interior Spaces
- 4,800 Sq Ft Home
- Open Floorplan
- Living Quarters
- Vaulted Ceiling
- 2 Fireplaces
- Wood Burning Stove
- Home Theater
- Radiant Floor
- Washer Hookup
Kitchen
- Oven or Range
- Freezer
- Dishwasher
Bedrooms and Bathrooms
- 4 Bedrooms
- Walk-In Closet
Home Security
- Carbon Monoxide Detectors
- Fire and Smoke Detector
Outdoor Features
- Wrap Around Porch
- Patio
- Separate Outdoor Workshop
Horse Facilities and Amenities
- Horses Allowed On Property
Utilities
- Zoned Heating
- Radiant Heating System
- Propane
- Canal or Lake for Irrigation
- Irrigation Water Rights
- Private Water Source
- Well
- Water Purifier
- Septic Tank
- Private Sewer
- High Speed Internet
Community Details
- No Home Owners Association
Listing and Financial Details
- Assessor Parcel Number 13186926101260000
Map
Home Values in the Area
Average Home Value in this Area
Tax History
| Year | Tax Paid | Tax Assessment Tax Assessment Total Assessment is a certain percentage of the fair market value that is determined by local assessors to be the total taxable value of land and additions on the property. | Land | Improvement |
|---|---|---|---|---|
| 2024 | $3,777 | $576,558 | $0 | $0 |
| 2023 | $2,608 | $338,391 | $0 | $0 |
| 2022 | $2,171 | $268,875 | $0 | $0 |
| 2021 | $2,330 | $277,025 | $0 | $0 |
| 2020 | $1,623 | $189,285 | $0 | $0 |
| 2019 | $1,639 | $192,428 | $0 | $0 |
| 2018 | $210 | $8,965 | $0 | $0 |
| 2017 | $207 | $8,965 | $0 | $0 |
| 2016 | $190 | $9,041 | $0 | $0 |
| 2015 | $77 | $9,577 | $0 | $0 |
| 2014 | $76 | $6,086 | $0 | $0 |
Property History
| Date | Event | Price | Change | Sq Ft Price |
|---|---|---|---|---|
| 05/19/2025 05/19/25 | Price Changed | $3,999,888 | -4.7% | $833 / Sq Ft |
| 03/07/2025 03/07/25 | For Sale | $4,198,000 | -- | $875 / Sq Ft |
Purchase History
| Date | Type | Sale Price | Title Company |
|---|---|---|---|
| Quit Claim Deed | -- | None Listed On Document | |
| Grant Deed | $75,000 | Insured Title | |
| Deed | -- | -- |
Source: Montana Regional MLS
MLS Number: 30041732
APN: 13-1869-26-1-01-26-0000
- 5052, 5072, NHN Hoblitt Ln N
- 5052 Hoblitt Ln
- 5052, NHN Hoblitt Ln N
- 5066, 5072 Hoblitt Ln N
- 461 Sunrider Ln
- 4927 Hoblitt Ln S
- 5072 Hoblitt Ln
- Nhn Luby Ln
- 4901 Hoblitt Ln S
- 5254 High Meadow Dr
- 363 Buckaroo Blvd
- 357 (Lot 52) Buckaroo Blvd
- 351 Buckaroo Blvd
- 357 Buckaroo Blvd
- Nhn Horseback Trail Unit Lot 42
- 209 Palomino Dr
- 5352 High Meadow Dr
- 225 Palomino Dr
- Lot 54 Horseback Trail
- 233 Palomino Dr
- 323 Maroon Ct Unit Lower unit
- 673 Whittle Ln
- 440 Stevensville Airport Rd
- 3943 Stevensville River Rd Unit B
- 428 Pine St
- 4944 Hugo Way Unit B
- 11270 Napton Way Unit 1D
- 6244-6243 Three Needles Ln Unit 202
- 6186 Lay About Ln Unit 202
- 1990 Rimel Rd
- 509 Westview Dr
- 2300 McDonald Ave Unit 5
- 1940 Dixon Ave
- 1940 Dixon Ave
- 2907 Harmony Ct Unit 3
- 2903 Harmony Ct
- 2523 W Central Ave Unit 2525
- 330 Benton Ave
- 2030 Strand Ave
- 2034 Strand Ave
