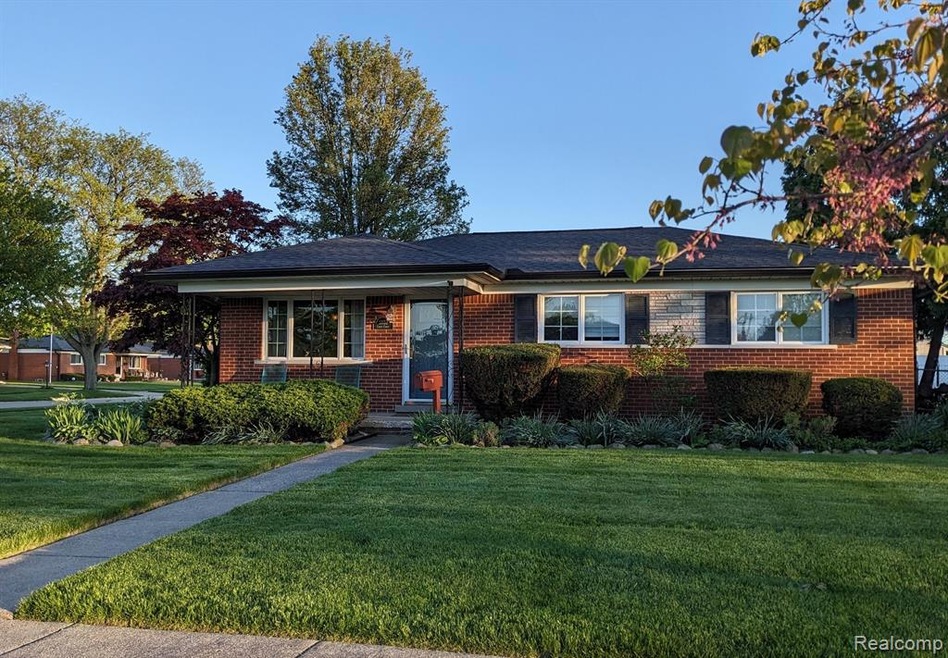
$325,000
- 4 Beds
- 2 Baths
- 2,105 Sq Ft
- 3965 Hearns Dr
- Sterling Heights, MI
Welcome to this beautifully maintained split-level home offering over 2,100 square feet of comfortable living space. Located on a coveted corner lot in one of the area's most sought-after neighborhoods, this property combines space, style, and convenience.Featuring 4 generously sized bedrooms and 2 full bathrooms, this home is perfect for growing families or those who love to entertain. The main
Melissa Morabito Good Company
