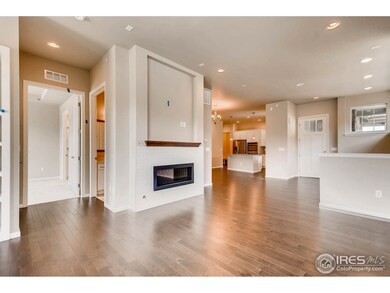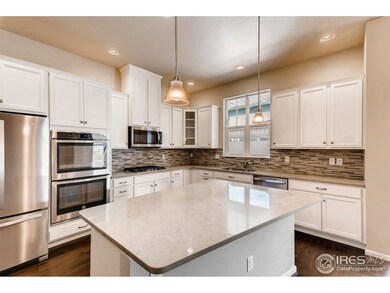
$619,900
- 3 Beds
- 2.5 Baths
- 2,054 Sq Ft
- 3795 W 104th Dr
- Unit A
- Westminster, CO
Welcome to your dream home in the prestigious Legacy Ridge Golf Course Community—this elegant end-unit townhome, with a rare 3 bed/3 bath floorplan, blends luxury with warm, timeless charm.Wine Enthusiasts, Rejoice!This home features a custom temperature-controlled glass-enclosed wine cellar with rich mahogany racks designed to hold over 900 bottles. A LED-lit display shelf, dimmable
Keith Archer Real Estate Revolution






