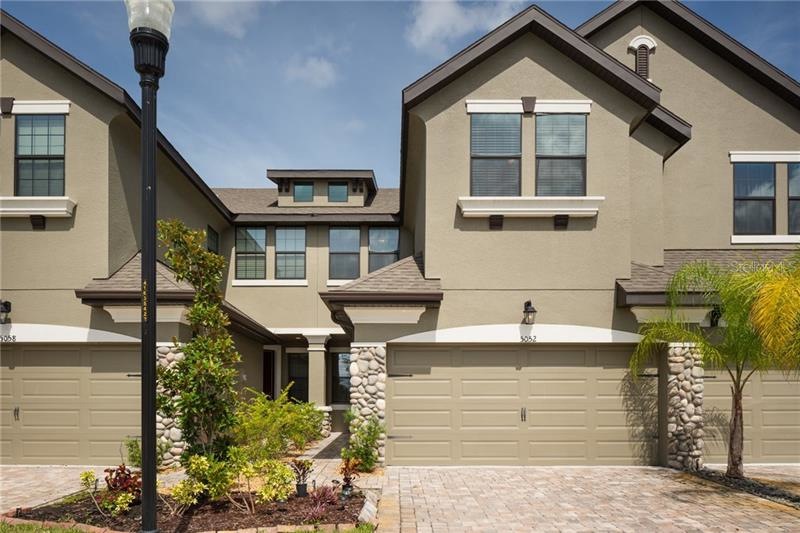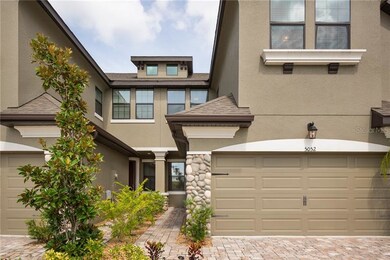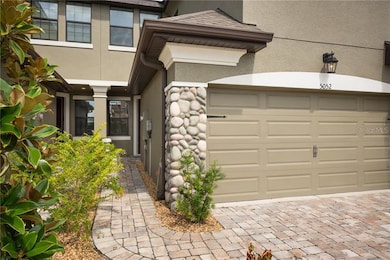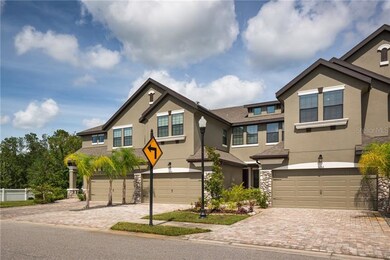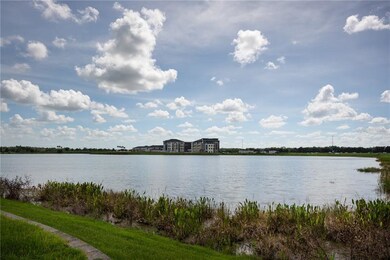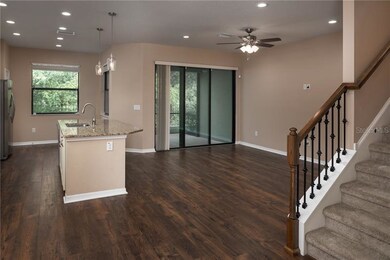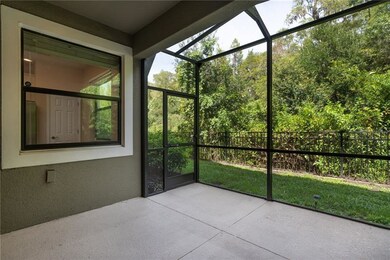
5052 Wandering Way Zephyrhills, FL 33544
Seven Oaks NeighborhoodEstimated Value: $379,000 - $388,000
Highlights
- In Ground Pool
- Gated Community
- Open Floorplan
- Cypress Creek Middle Rated A-
- View of Trees or Woods
- Cathedral Ceiling
About This Home
As of September 2020STUNNING 2YEAR OLD TOWNHOME IN SEVEN OAKS...A GATED COMMUNITY. THE EXTERIOR OFFERS PAVERED DRIVEWAY, STONE ACCENTS AND NO BACK YARD NEIGHBOR. THIS TOWNHOUSE FEATURES HIGH CEILINGS, OPEN FLOOR PLAN, SCREEN PATIO ENCLOSURE, TONS OF STORAGE, STONE COUNTERTOPS IN KITCHEN AND BATHROOMS, STAINLESS STEEL APPLIANCES, WOOD LIKE LAMINATE FLOORING ON THE FIRST FLOOR, FULL LAUNDRY ROOM UPSTAIRS. AND THERES MORE! MASTER BEDROOM IS SPACIOUS AND OFFERS TWO, YES TWO WALK IN CLOSETS. MASTER BATHROOM HAS SOLID WOOD CABINETS, AND TWO SINKS WITH PLENTY OF VANITY SPACE FOR ALL. THERE WILL BE NO ARGUMENTS HERE FOR SPACE. SECOND AND THIRD BEDROOMS ARE SPACIOUS AND FRESH. THERE IS EVEN SPACE IN THE UPSTAIRS FOYER FOR A OFFICE OR SITTING AREA. DOWNSTAIRS OFFERS A LARGE EAT IN AREA OFF THE KITCHEN, LIVING ROOM AND DINING ROOM. 1/2 BATH DOWNSTAIRS FOR THE GUESTS. THE SCREEN PATIO IS SO RELAXING, PRIVACY AND COMFORT FOR YOUR ENJOYMENT. WHEW! NOW LETS TALK ABOUT THE COMMUNITY. LOW HOA AND NO CDD FEES. THE COMMUNITY POOL IS HUGE WITH A FIRE PIT AND GRILL TO SOCIALIZE, AND A DOG PARK FOR YOUR FURRY FAMILY. CONVENIENT TO EVERYTHING. LOCAL Wesley Chapel RESTAURANTS, SHOPPING AND THE NEW HOSPITAL WITH A WORLD CLASS GYM. CLOSE TO INTERSTATE 75 YOU CAN BE AT THE Tampa International Airport (OR THE AMELIA ARENA TO WATCH THE Tampa Bay Lightning) IN 30 MINUTES. CALL AND MAKE AN APPOINTMENT TO SEE THIS HOME NOW.
Last Agent to Sell the Property
ELITE BROKERS, LLC License #696567 Listed on: 08/06/2020
Townhouse Details
Home Type
- Townhome
Est. Annual Taxes
- $3,557
Year Built
- Built in 2018
Lot Details
- 1,716 Sq Ft Lot
- West Facing Home
- Irrigation
HOA Fees
- $210 Monthly HOA Fees
Parking
- 2 Car Attached Garage
- Ground Level Parking
- Garage Door Opener
- Driveway
- Open Parking
Home Design
- Slab Foundation
- Shingle Roof
- Concrete Siding
- Block Exterior
- Stucco
Interior Spaces
- 1,748 Sq Ft Home
- 2-Story Property
- Open Floorplan
- Cathedral Ceiling
- Ceiling Fan
- Blinds
- Sliding Doors
- Storage Room
- Views of Woods
- Home Security System
Kitchen
- Eat-In Kitchen
- Range
- Microwave
- Dishwasher
- Stone Countertops
- Solid Wood Cabinet
- Disposal
Flooring
- Carpet
- Laminate
- Tile
Bedrooms and Bathrooms
- 3 Bedrooms
Laundry
- Laundry Room
- Laundry on upper level
Pool
- In Ground Pool
- Gunite Pool
Outdoor Features
- Rain Gutters
Schools
- Seven Oaks Elementary School
- John Long Middle School
- Wiregrass Ranch High School
Utilities
- Central Heating and Cooling System
- Underground Utilities
- Electric Water Heater
- Cable TV Available
Listing and Financial Details
- Down Payment Assistance Available
- Homestead Exemption
- Visit Down Payment Resource Website
- Tax Lot 51
- Assessor Parcel Number 12-26-19-0110-00000-0510
Community Details
Overview
- Association fees include community pool, maintenance structure, ground maintenance, pool maintenance, private road, trash
- North Hillsborough Properties Association, Phone Number (813) 968-8008
- Maple Glen/7 Oaks Subdivision
- The community has rules related to deed restrictions
- Rental Restrictions
Recreation
- Community Pool
Pet Policy
- Pets Allowed
Security
- Gated Community
Ownership History
Purchase Details
Home Financials for this Owner
Home Financials are based on the most recent Mortgage that was taken out on this home.Purchase Details
Home Financials for this Owner
Home Financials are based on the most recent Mortgage that was taken out on this home.Similar Homes in Zephyrhills, FL
Home Values in the Area
Average Home Value in this Area
Purchase History
| Date | Buyer | Sale Price | Title Company |
|---|---|---|---|
| Imbus Donald Brian | $259,900 | Keystone Title Agency Inc | |
| Flannery Kara Elizabeth | $234,000 | Calatlantic Title Inc |
Mortgage History
| Date | Status | Borrower | Loan Amount |
|---|---|---|---|
| Previous Owner | Flannery Kara Elizabeth | $209,000 |
Property History
| Date | Event | Price | Change | Sq Ft Price |
|---|---|---|---|---|
| 09/04/2020 09/04/20 | Sold | $259,900 | 0.0% | $149 / Sq Ft |
| 08/11/2020 08/11/20 | Pending | -- | -- | -- |
| 08/05/2020 08/05/20 | For Sale | $259,900 | -- | $149 / Sq Ft |
Tax History Compared to Growth
Tax History
| Year | Tax Paid | Tax Assessment Tax Assessment Total Assessment is a certain percentage of the fair market value that is determined by local assessors to be the total taxable value of land and additions on the property. | Land | Improvement |
|---|---|---|---|---|
| 2024 | $3,729 | $248,830 | -- | -- |
| 2023 | $3,589 | $241,590 | $0 | $0 |
| 2022 | $3,221 | $234,560 | $0 | $0 |
| 2021 | $3,159 | $227,736 | $18,303 | $209,433 |
| 2020 | $3,632 | $216,729 | $18,303 | $198,426 |
| 2019 | $3,557 | $210,235 | $18,303 | $191,932 |
| 2018 | $296 | $18,303 | $18,303 | $0 |
| 2017 | $302 | $18,303 | $18,303 | $0 |
| 2016 | $306 | $18,303 | $18,303 | $0 |
| 2015 | $313 | $18,303 | $18,303 | $0 |
| 2014 | $308 | $18,303 | $18,303 | $0 |
Agents Affiliated with this Home
-
Sue Pearson

Seller's Agent in 2020
Sue Pearson
ELITE BROKERS, LLC
(813) 312-6095
1 in this area
79 Total Sales
-
Sohail Kabiri

Buyer's Agent in 2020
Sohail Kabiri
CHARLES RUTENBERG REALTY INC
(727) 515-1159
2 in this area
26 Total Sales
Map
Source: Stellar MLS
MLS Number: T3257703
APN: 12-26-19-0110-00000-0510
- 4697 Wandering Way
- 4689 Wandering Way
- 4744 Wandering Way
- 4730 Wandering Way
- 5010 Cactus Needle Ln
- 5022 Chipotle Ln
- 27563 Pleasure Ride Loop
- 27901 Pleasure Ride Loop
- 5086 San Martino Dr
- 5110 San Martino Dr
- 5103 San Martino Dr
- 4896 San Martino Dr
- 4899 Isola Ct
- 4653 Ancona Way
- 4849 Isola Ct
- 4446 Wildstar Cir
- 4828 San Martino Dr
- 27338 Hollybrook Trail
- 4600 Lagona Ln
- 4663 Almada Ln
- 5052 Wandering Way
- 5058 Wandering Way
- 5046 Wandering Way
- 5062 Wandering Way
- 5067 Wandering Way
- 5075 Wandering Way
- 5081 Wandering Way
- 5093 Wandering Way
- 5105 Wandering Way
- 5111 Wandering Way
- 5119 Wandering Way
- 5125 Wandering Way
- 4954 Wandering Way
- 4948 Wandering Way
- 4942 Wandering Way
- 4941 Wandering Way
- 4936 Wandering Way
- 4935 Wandering Way
- 4929 Wandering Way
- 4930 Wandering Way
