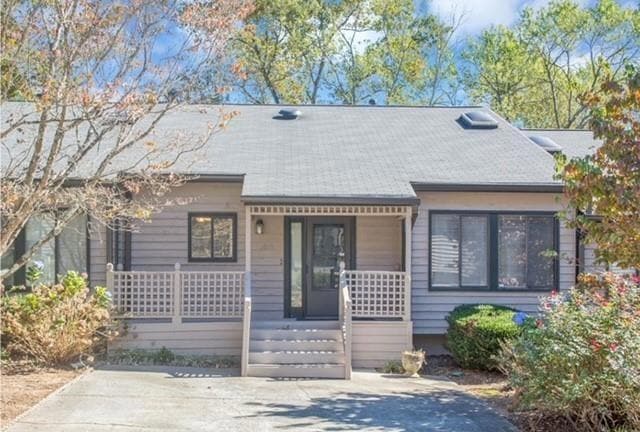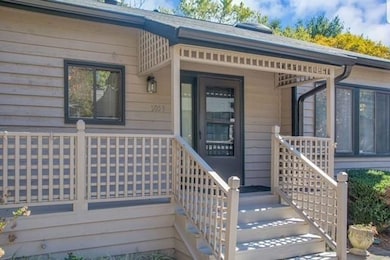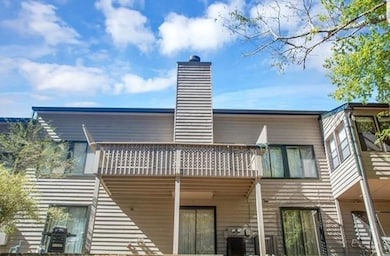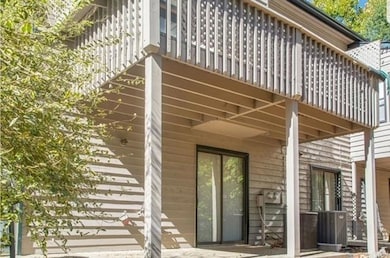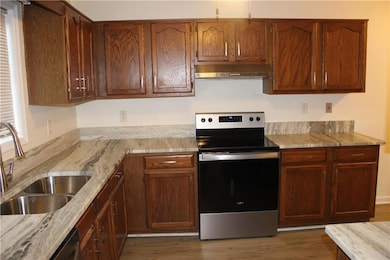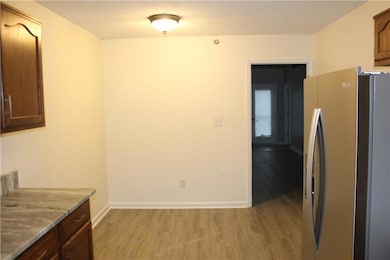5053 Gardenia Cir Marietta, GA 30068
East Cobb NeighborhoodHighlights
- Open-Concept Dining Room
- Deck
- Main Floor Primary Bedroom
- Sope Creek Elementary School Rated A
- Cathedral Ceiling
- Loft
About This Home
Beautiful 2 Bedroom, 2 Bathroom condo with an awesome loft on a full basement in the heart of East Cobb! Approx. 1,400 sq. ft of living space on the main floor plus a spiral staircase to the loft. There's also approx. 1,400 sq. ft of partially finished basement space to use as a flex space, storage, and laundry. The Kitchen has been updated with granite countertops, stainless steel appliances, including refrigerator, plus a newer sink faucet and hardware. You'll find LVP flooring throughout the main level. The 2-story Great Room offers a custom crafted stone gas fireplace with gas logs, two skylights for added daylight, and two walk-out doors to the relaxing rear deck, the perfect place to relax and unwind. The Primary Bedroom is located at the rear of the dwelling and the Primary Bathroom offers a granite vanity, large walk-in closet and private skylight. New window blinds throughout the main floor. There is a rocking chair front porch that oversees a parking pad that offers two private parking spaces. Additional parking available across the street. This attractive property is ideally located in the Best Cobb County School District - Sope Creek Elementary, Dickerson Middle School and Walton High. You can enjoy a short walk to Kroger, shops and restaurants. Take advantage of the nearby Chattahoochee Nature Preserve, Gold Branch National Forest for hiking and the Roswell Recreational Boardwalk along the Chattahoochee River. The Gardens of Parkaire is the perfect place to call home, offering beautiful green space in a quiet, friendly community. Sorry, no pets allowed and smoking is prohibited. Owner pays HOA dues and Tenant pays all utilities.
Condo Details
Home Type
- Condominium
Est. Annual Taxes
- $3,442
Year Built
- Built in 1984
Lot Details
- Two or More Common Walls
- Private Entrance
- Back Yard
Home Design
- Garden Home
- Composition Roof
- Cedar
Interior Spaces
- 1,404 Sq Ft Home
- 1.5-Story Property
- Roommate Plan
- Cathedral Ceiling
- Ceiling Fan
- Gas Log Fireplace
- Double Pane Windows
- Entrance Foyer
- Great Room with Fireplace
- Open-Concept Dining Room
- Loft
- Luxury Vinyl Tile Flooring
Kitchen
- Eat-In Kitchen
- Self-Cleaning Oven
- Electric Range
- Range Hood
- Dishwasher
- Stone Countertops
- Wood Stained Kitchen Cabinets
- Disposal
Bedrooms and Bathrooms
- 2 Main Level Bedrooms
- Primary Bedroom on Main
- 2 Full Bathrooms
- Bathtub and Shower Combination in Primary Bathroom
Basement
- Basement Fills Entire Space Under The House
- Interior and Exterior Basement Entry
- Laundry in Basement
- Natural lighting in basement
Home Security
Parking
- 2 Parking Spaces
- Parking Pad
- Driveway Level
Outdoor Features
- Deck
- Patio
- Front Porch
Location
- Property is near shops
Schools
- Sope Creek Elementary School
- Dickerson Middle School
- Walton High School
Utilities
- Forced Air Heating and Cooling System
- Heating System Uses Natural Gas
- Gas Water Heater
Listing and Financial Details
- Security Deposit $2,690
- 12 Month Lease Term
- $100 Application Fee
- Assessor Parcel Number 01014504630
Community Details
Overview
- Application Fee Required
- Gardens At Parkaire Subdivision
Recreation
- Trails
Security
- Fire and Smoke Detector
Map
Source: First Multiple Listing Service (FMLS)
MLS Number: 7661109
APN: 01-0145-0-463-0
- 401 Park Ridge Cir
- 501 Park Ridge Cir
- 750 Bayliss Dr
- 110 Park Ridge Cir
- 101 Park Ridge Cir
- 608 Serramonte Dr
- 701 Parkaire Crossing
- 708 Parkaire Crossing
- 5025 Highland Club Dr
- 688 Serramonte Dr
- 907 Parkaire Crossing Unit 907
- 805 Serramonte Dr
- 645 Serramonte Dr
- 4958 Meadow Ln Unit 4958
- 4960 Meadow Ln
- 5177 Riverhill Rd NE
- 4992 Meadow Ln
- 401 Park Ridge Cir
- 514 Park Ridge Cir Unit 514
- 694 Serramonte Dr
- 2004 Parkaire Crossing
- 4939 Kentwood Dr
- 5201 Sunset Trail
- 581 Autumn Ln
- 398 Woodhaven Trail NE
- 175 River Court Pkwy NW
- 915 Woodlawn Dr NE
- 4512 Woodlawn Lake Dr
- 1293 Colony Dr Unit ID1047362P
- 1303 Colony Dr Unit C
- 1303 Colony Dr
- 673 Fairfield Dr Unit ID1019257P
- 1332 Colony Dr Unit ID1047361P
- 5216 Willow Point Pkwy
- 455 Cove Dr NE Unit ID1019255P
- 6735 River Springs Ct NW Unit Guest Apartment
- 7600 Roswell Rd
