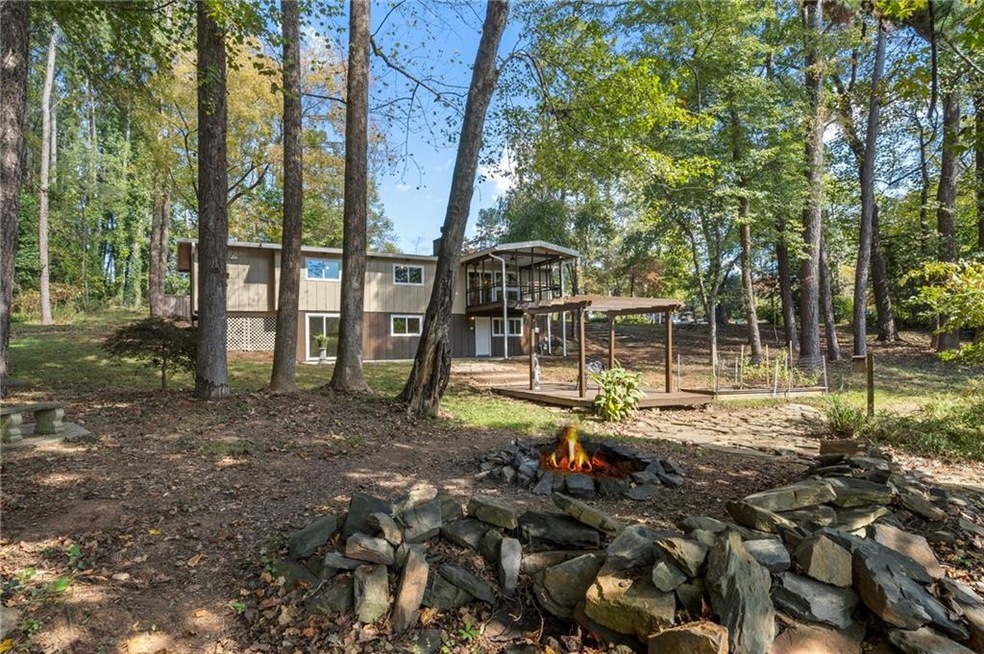Magnificent remodel of Mid-Century Modern home on large, private, lakefront lot. Home features 4 full bedrooms and 2 1/2 baths on nearly an acre of private lakefront property. Perfect for family home or lakefront getaway. One-of-a-kind home with breathtaking lake views from screened porch overlooking the lake as well as much of the main level including the kitchen. Endless recreational opportunities - fishing, canoeing, or just enjoying the wildlife and natural beauty. Just 16 miles to new Arthur Blank Hospital and close to parks, dining, and shopping. Parkview school district.
Total renovation led by architects at Gotsch Studio included opening up the main level for open concept living at its finest. New roof, gutters, insulation, fireplace, HVAC, windows, doors, skylights, electrical, plumbing, baths, crawlspace waterproofing including sump pump, kitchen cabinets, kitchen appliances, quartz countertops, and flooring. Renovation was permitted and Certificate of Completion issued by Gwinnett County in August 2024.
Very little of this house was untouched in the renovation making it essentially a new house but without a new construction price tag. Truly a one-of-a-kind opportunity for close-in lakefront living.

