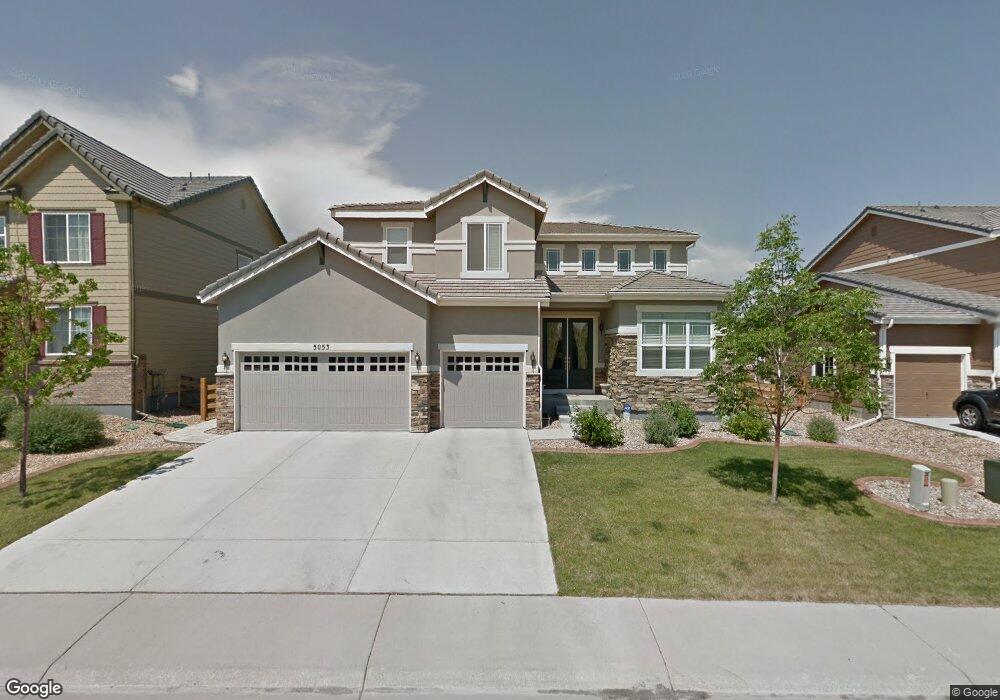5053 S Malta Way Centennial, CO 80015
Copperleaf NeighborhoodEstimated Value: $658,945 - $756,000
5
Beds
5
Baths
4,242
Sq Ft
$170/Sq Ft
Est. Value
About This Home
This home is located at 5053 S Malta Way, Centennial, CO 80015 and is currently estimated at $719,986, approximately $169 per square foot. 5053 S Malta Way is a home located in Arapahoe County with nearby schools including Timberline Elementary School, Thunder Ridge Middle School, and Eaglecrest High School.
Ownership History
Date
Name
Owned For
Owner Type
Purchase Details
Closed on
Jun 17, 2022
Sold by
Tjiusuan Lim
Bought by
Lan Bing
Current Estimated Value
Purchase Details
Closed on
Mar 14, 2020
Sold by
Lan Xin
Bought by
Lim Tjiusaun
Purchase Details
Closed on
Mar 29, 2016
Sold by
Min Chan Kuen and Min Lan Wei
Bought by
Lan Xin
Home Financials for this Owner
Home Financials are based on the most recent Mortgage that was taken out on this home.
Original Mortgage
$392,000
Interest Rate
3.75%
Mortgage Type
Adjustable Rate Mortgage/ARM
Purchase Details
Closed on
Feb 25, 2016
Sold by
Perry Michael and Perry Angela
Bought by
Min Chan Kuen and Min Lan Wei
Home Financials for this Owner
Home Financials are based on the most recent Mortgage that was taken out on this home.
Original Mortgage
$392,000
Interest Rate
3.75%
Mortgage Type
Adjustable Rate Mortgage/ARM
Purchase Details
Closed on
Dec 5, 2008
Sold by
Richmond American Homes Of Colorado Inc
Bought by
Perry Michael and Perry Angela
Home Financials for this Owner
Home Financials are based on the most recent Mortgage that was taken out on this home.
Original Mortgage
$344,052
Interest Rate
5.99%
Mortgage Type
Purchase Money Mortgage
Create a Home Valuation Report for This Property
The Home Valuation Report is an in-depth analysis detailing your home's value as well as a comparison with similar homes in the area
Home Values in the Area
Average Home Value in this Area
Purchase History
| Date | Buyer | Sale Price | Title Company |
|---|---|---|---|
| Lan Bing | $550,000 | First American Title | |
| Lim Tjiusaun | -- | None Available | |
| Lan Xin | -- | None Available | |
| Min Chan Kuen | $490,000 | First American | |
| Perry Michael | $382,300 | None Available |
Source: Public Records
Mortgage History
| Date | Status | Borrower | Loan Amount |
|---|---|---|---|
| Previous Owner | Min Chan Kuen | $392,000 | |
| Previous Owner | Perry Michael | $344,052 | |
| Closed | Lan Bing | $0 |
Source: Public Records
Tax History Compared to Growth
Tax History
| Year | Tax Paid | Tax Assessment Tax Assessment Total Assessment is a certain percentage of the fair market value that is determined by local assessors to be the total taxable value of land and additions on the property. | Land | Improvement |
|---|---|---|---|---|
| 2024 | $6,268 | $49,426 | -- | -- |
| 2023 | $6,268 | $49,426 | $0 | $0 |
| 2022 | $5,100 | $38,843 | $0 | $0 |
| 2021 | $5,117 | $38,843 | $0 | $0 |
| 2020 | $4,962 | $0 | $0 | $0 |
| 2019 | $5,823 | $38,503 | $0 | $0 |
| 2018 | $5,929 | $36,446 | $0 | $0 |
| 2017 | $5,896 | $36,446 | $0 | $0 |
| 2016 | $5,556 | $33,384 | $0 | $0 |
| 2015 | $5,429 | $33,384 | $0 | $0 |
| 2014 | $5,539 | $30,821 | $0 | $0 |
| 2013 | -- | $31,950 | $0 | $0 |
Source: Public Records
Map
Nearby Homes
- 20785 E Bellewood Place
- 20412 E Chenango Place
- 5200 S Jebel St
- 20473 E Layton Ave
- 21408 E Union Place
- 4839 S Picadilly Ct
- 4861 S Picadilly Ct
- 4862 S Picadilly Ct
- 20551 E Union Ave
- 20431 E Union Cir
- 4683 S Nepal Way
- 4656 S Malaya Ct
- 21893 E Layton Dr
- 21064 E Crestline Cir
- 5470 S Jericho Way
- 5523 S Malta St
- 20063 E Tufts Dr
- 5360 S Picadilly Ct
- 5536 S Jericho Way
- 19815 E Belleview Place
- 5043 S Malta Way
- 5063 S Malta Way
- 5012 S Malaya Way
- 5023 S Malta Way
- 5073 S Malta Way
- 5054 S Malta Way
- 5016 S Malaya Way
- 5044 S Malta Way
- 5064 S Malta Way
- 5088 S Malaya Ct
- 5006 S Malaya Way
- 5024 S Malta Way
- 5003 S Malta Way
- 5083 S Malta Way
- 5074 S Malta Way
- 5002 S Malaya Way
- 5004 S Malta Way
- 5068 S Malaya Ct
- 5022 S Malaya Way
- 4991 S Malta Way
