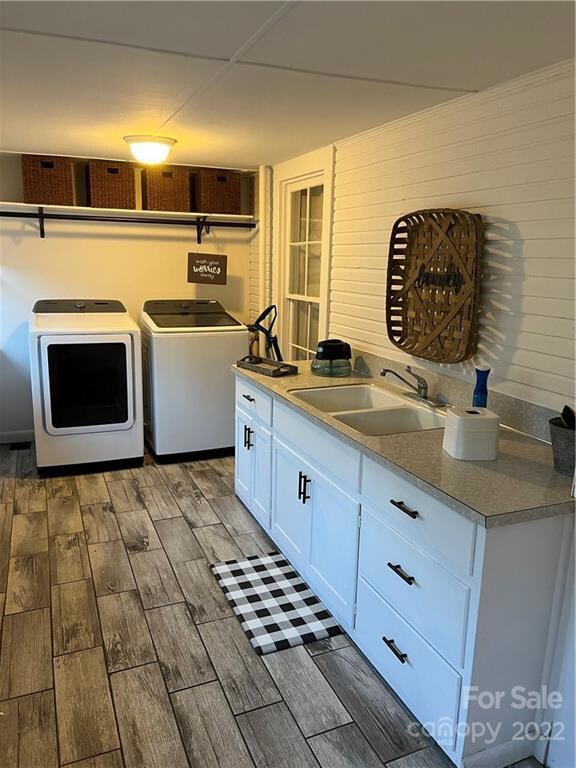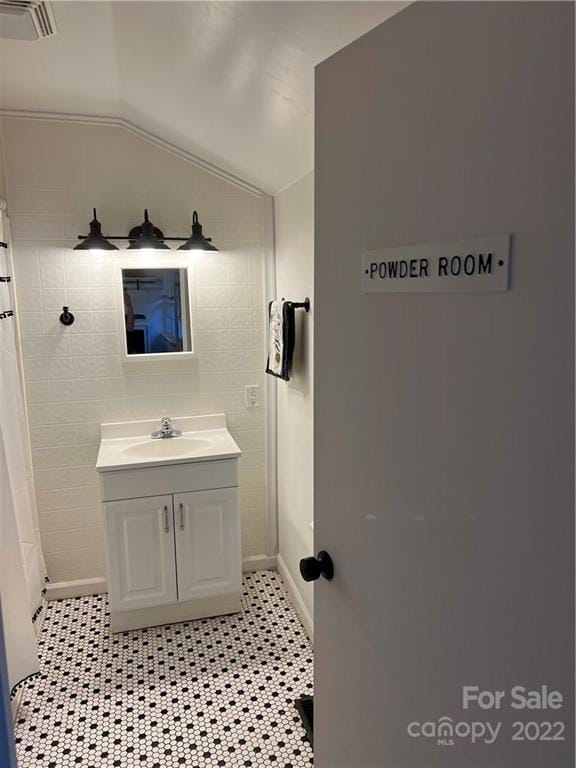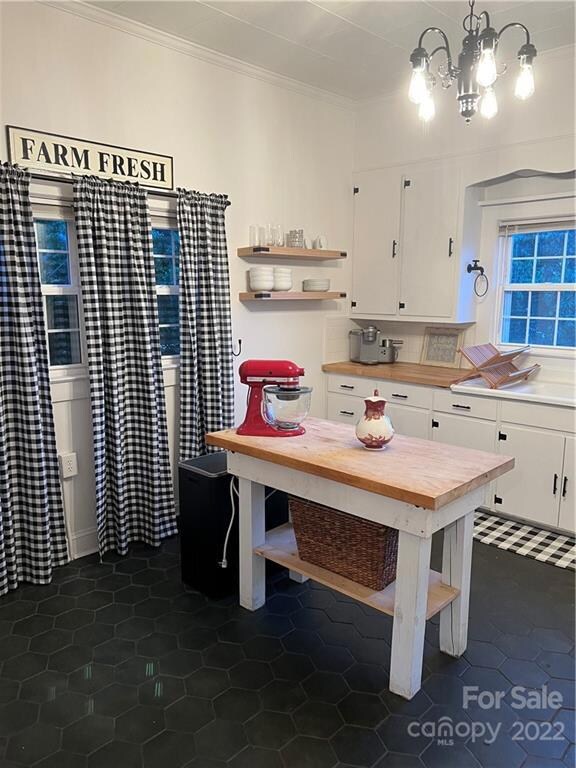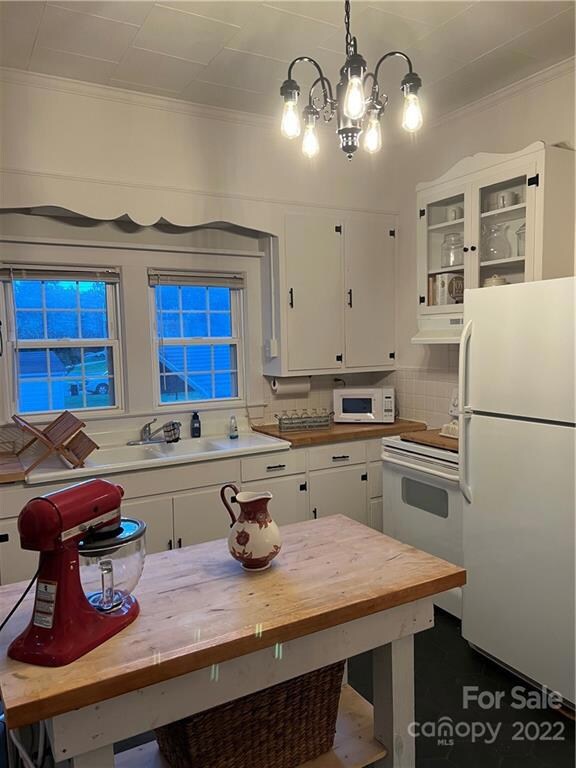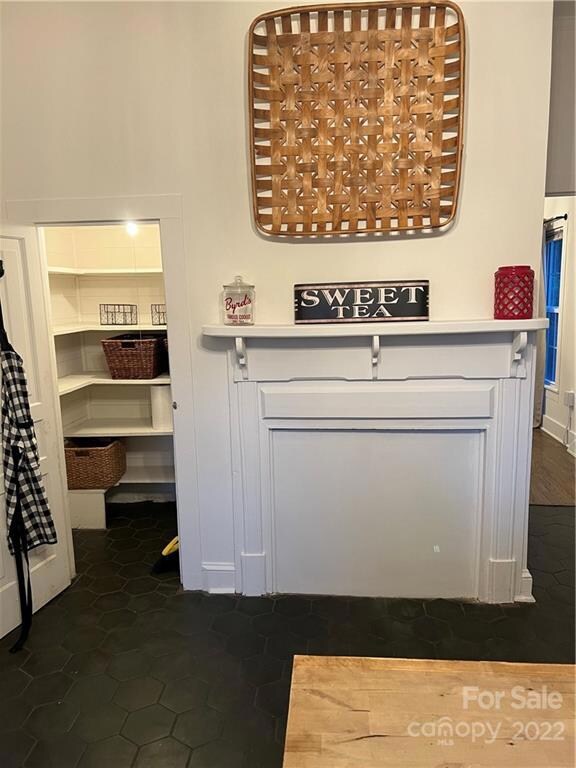
5053 Slanting Bridge Rd Denver, NC 28037
Estimated Value: $273,000 - $455,000
Highlights
- Wood Flooring
- Farmhouse Style Home
- Shed
- Sherrills Ford Elementary School Rated A-
- Laundry Room
- Central Heating
About This Home
As of August 20225053 Slanting Bridge is a truly unique farmhouse on a beautiful one acre plot of land. Nights enjoying sunsets on the front porch transport the owner to 1903, when the house was originally built. With ample room to add on, do an incredible rehab, add a garage, or enjoy as is.
Last Agent to Sell the Property
Southern Homes of the Carolinas, Inc License #294715 Listed on: 07/22/2022

Home Details
Home Type
- Single Family
Est. Annual Taxes
- $1,234
Year Built
- Built in 1903
Lot Details
- Lot Dimensions are 294x173x212x182
- Fenced
- Zoning described as R-30
Home Design
- Farmhouse Style Home
- Vinyl Siding
Interior Spaces
- Ceiling Fan
- Family Room with Fireplace
- Crawl Space
Kitchen
- Electric Oven
- Electric Cooktop
- Plumbed For Ice Maker
Flooring
- Wood
- Tile
Bedrooms and Bathrooms
- 3 Bedrooms
- 2 Full Bathrooms
Laundry
- Laundry Room
- Dryer
- Washer
Outdoor Features
- Shed
Utilities
- Central Heating
- Heat Pump System
- Septic Tank
- Cable TV Available
Community Details
- Mountain Creek Subdivision
Listing and Financial Details
- Assessor Parcel Number 4606047237440000
Ownership History
Purchase Details
Home Financials for this Owner
Home Financials are based on the most recent Mortgage that was taken out on this home.Purchase Details
Home Financials for this Owner
Home Financials are based on the most recent Mortgage that was taken out on this home.Purchase Details
Similar Homes in Denver, NC
Home Values in the Area
Average Home Value in this Area
Purchase History
| Date | Buyer | Sale Price | Title Company |
|---|---|---|---|
| Taylor Zachary D | $295,000 | None Listed On Document | |
| Edelen Stephen Thomas | $220,000 | Southern Homes Title Inc | |
| -- | $185,000 | -- |
Mortgage History
| Date | Status | Borrower | Loan Amount |
|---|---|---|---|
| Open | Taylor Zachary D | $295,000 | |
| Previous Owner | Edelen Stephen Thomas | $215,916 |
Property History
| Date | Event | Price | Change | Sq Ft Price |
|---|---|---|---|---|
| 08/24/2022 08/24/22 | Sold | $295,000 | 0.0% | $165 / Sq Ft |
| 07/22/2022 07/22/22 | For Sale | $295,000 | +34.2% | $165 / Sq Ft |
| 08/17/2020 08/17/20 | Sold | $219,900 | 0.0% | $123 / Sq Ft |
| 06/18/2020 06/18/20 | Pending | -- | -- | -- |
| 06/10/2020 06/10/20 | For Sale | $219,900 | -- | $123 / Sq Ft |
Tax History Compared to Growth
Tax History
| Year | Tax Paid | Tax Assessment Tax Assessment Total Assessment is a certain percentage of the fair market value that is determined by local assessors to be the total taxable value of land and additions on the property. | Land | Improvement |
|---|---|---|---|---|
| 2024 | $1,234 | $250,600 | $21,000 | $229,600 |
| 2023 | $1,209 | $114,000 | $19,000 | $95,000 |
| 2022 | $804 | $114,000 | $19,000 | $95,000 |
| 2021 | $804 | $114,000 | $19,000 | $95,000 |
| 2020 | $713 | $101,200 | $19,000 | $82,200 |
| 2019 | $713 | $101,200 | $0 | $0 |
| 2018 | $725 | $105,800 | $18,600 | $87,200 |
| 2017 | $725 | $0 | $0 | $0 |
| 2016 | $694 | $0 | $0 | $0 |
| 2015 | $617 | $105,800 | $18,600 | $87,200 |
| 2014 | $617 | $102,900 | $19,700 | $83,200 |
Agents Affiliated with this Home
-
Sean Hill
S
Seller's Agent in 2022
Sean Hill
Southern Homes of the Carolinas, Inc
(704) 896-2000
4 in this area
28 Total Sales
-
Luke Miller

Buyer's Agent in 2022
Luke Miller
Wallace Realty
(336) 941-0000
1 in this area
94 Total Sales
-
Jessica Estes

Seller's Agent in 2020
Jessica Estes
Southern Homes of the Carolinas, Inc
(704) 450-3029
1 in this area
29 Total Sales
Map
Source: Canopy MLS (Canopy Realtor® Association)
MLS Number: 3881785
APN: 4606047237440000
- 7733 Skyline Dr
- 7768 Lynwood Ln
- 4995 Wildlife Ln Unit 1
- 7608 Keistlers Store Rd
- 7646 Blackwelder Rd
- 4944 Vagabond Ln
- Lot 9 Lynwood Ln
- Lot 8 Lynwood Ln
- 4920 Surfwood Dr
- 7887 Mountain Shore Dr
- 4954 Moonlite Bay Dr
- 5075 Lakeview Cir
- 7942 Vista View Dr
- 7923 Mountain Shore Dr
- 4753 Slanting Bridge Rd
- 5114 Leisure Ln
- 4798 Lynwood Rd
- 5153 Glenwood St
- 0000 Executive Cir
- LOT 26 Dick Wilson Rd
- 5053 Slanting Bridge Rd
- 5053 Slanting Bridge Rd
- 7737 Keistlers Store Rd
- 5052 Slanting Bridge Rd
- 7735 Keistlers Store Rd
- 7725 Keistlers Store Rd
- 7725 Keistler Store Rd
- 5035 Slanting Bridge Rd
- 7723 Keistlers Store Rd
- 7728 Keistler Store Rd
- 7728 Keistlers Store Rd
- 7730 Keistlers Store Rd
- 7713 Keistlers Store Rd
- 7713 Keistlers Store Rd
- 7711 Keistlers Store Rd
- 7783 Keistlers Store Rd
- 7687 Keistler Store Rd
- 7712 Keistlers Store Rd
- 7712 Keistlers Store Rd
- 7714 Keistlers Store Rd


