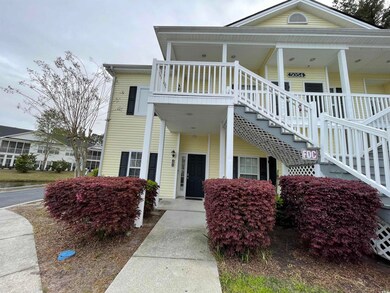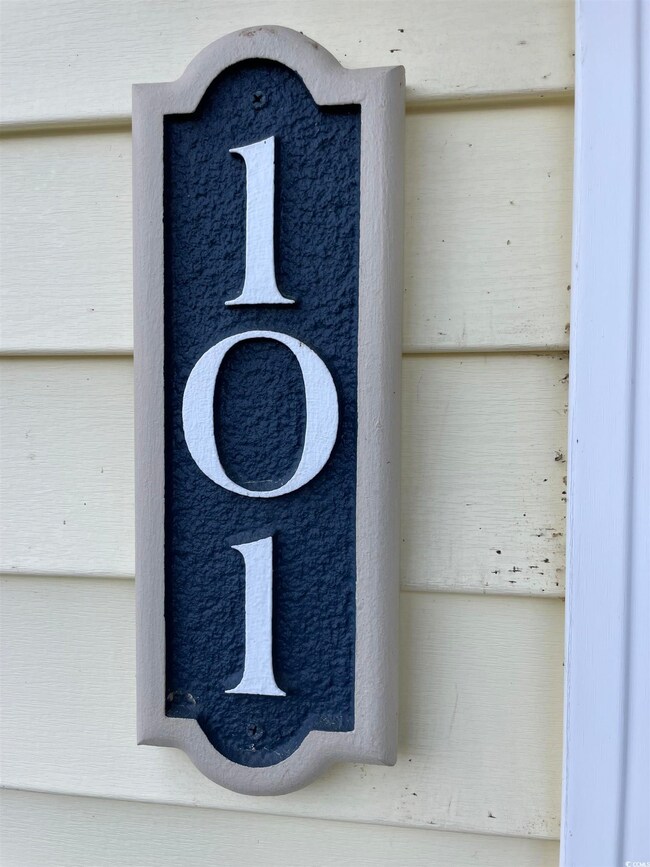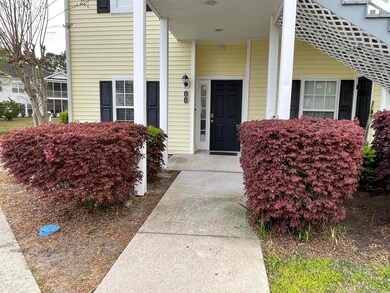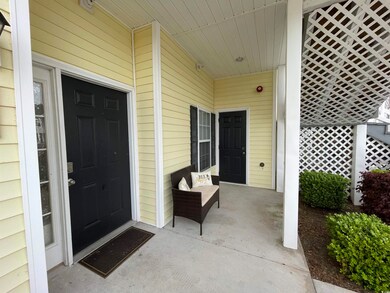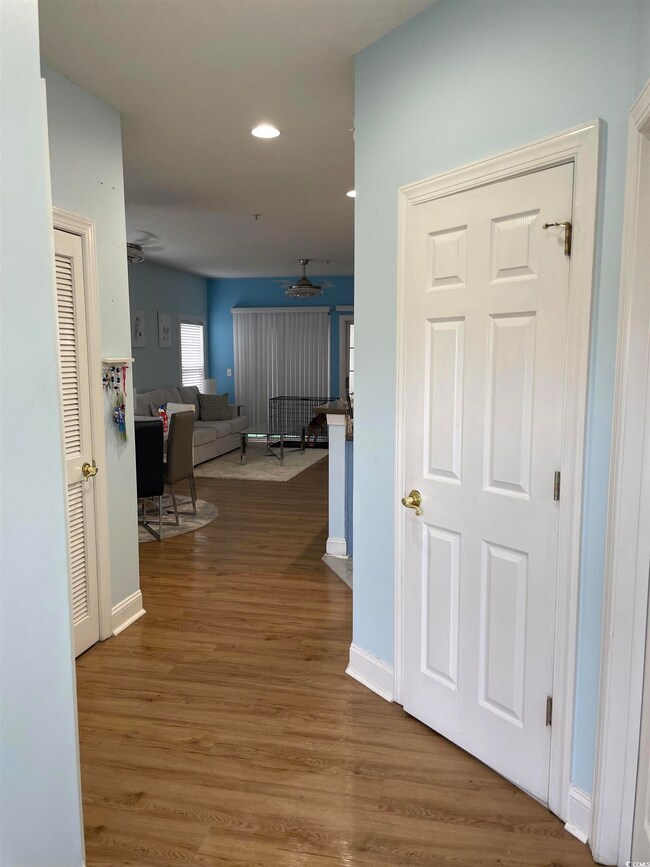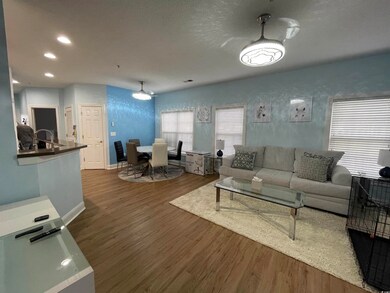
5054 Belleglen Ct Unit 101 Myrtle Beach, SC 29579
Ridgewood Plantation NeighborhoodHighlights
- Gated Community
- Lake View
- Main Floor Primary Bedroom
- Carolina Forest Elementary School Rated A-
- Clubhouse
- End Unit
About This Home
As of August 2024Experience luxury living, at an affordable price, in this updated, sun filled 3 bedroom, 2 full bath condo located on the first floor. This end unit offers a spacious and open floor plan, split bedrooms, and a screened in porch overlooking the serene fountain pond, perfect for entertaining or just relaxing with your favorite beverage or book! The main bedroom features an on-suite full bath and a large walk in closet. Plenty of closet space throughout the unit. The updated kitchen is loaded with cabinets, stainless steel appliances and even a pantry for your convenience and storage needs. No more laundromats, as this unit provides a separate laundry room equipped with your very own washer & dryer! The outside storage closet is great to store your beach toys. You wont need to drive around looking for parking, these units have assigned parking! Located close to EVERYTHING! Minutes to the beach, Coastal Carolina University, Conway Medical Center, Tanger Outlets, Walmart Super Center, Houses of Worship, Highway 501, Highway 31. Short ride to downtown Conway loaded with restaurants & entertainment. Make your move and call to schedule your showing today!
Last Agent to Sell the Property
Own Myrtle Real Estate License #83866 Listed on: 04/04/2024
Property Details
Home Type
- Condominium
Est. Annual Taxes
- $825
Year Built
- Built in 2006
Lot Details
- End Unit
- Lawn
HOA Fees
- $439 Monthly HOA Fees
Home Design
- Slab Foundation
- Vinyl Siding
- Tile
Interior Spaces
- 1,240 Sq Ft Home
- Ceiling Fan
- Window Treatments
- Entrance Foyer
- Combination Dining and Living Room
- Screened Porch
- Luxury Vinyl Tile Flooring
- Lake Views
Kitchen
- Breakfast Bar
- <<OvenToken>>
- Range<<rangeHoodToken>>
- <<microwave>>
- Dishwasher
- Stainless Steel Appliances
- Solid Surface Countertops
- Disposal
Bedrooms and Bathrooms
- 3 Bedrooms
- Primary Bedroom on Main
- Split Bedroom Floorplan
- Walk-In Closet
- Bathroom on Main Level
- 2 Full Bathrooms
- Single Vanity
- Shower Only
Laundry
- Laundry Room
- Washer and Dryer
Home Security
Schools
- Carolina Forest Elementary School
- Ocean Bay Middle School
- Carolina Forest High School
Utilities
- Central Heating and Cooling System
- Water Heater
- Phone Available
- Cable TV Available
Additional Features
- Handicap Accessible
- Patio
Community Details
Overview
- Association fees include electric common, trash pickup, pool service, landscape/lawn, insurance, common maint/repair, pest control
- Low-Rise Condominium
Amenities
- Door to Door Trash Pickup
- Clubhouse
Recreation
- Community Pool
Pet Policy
- Only Owners Allowed Pets
Security
- Gated Community
- Fire and Smoke Detector
Ownership History
Purchase Details
Home Financials for this Owner
Home Financials are based on the most recent Mortgage that was taken out on this home.Purchase Details
Home Financials for this Owner
Home Financials are based on the most recent Mortgage that was taken out on this home.Purchase Details
Similar Homes in Myrtle Beach, SC
Home Values in the Area
Average Home Value in this Area
Purchase History
| Date | Type | Sale Price | Title Company |
|---|---|---|---|
| Warranty Deed | $215,000 | -- | |
| Warranty Deed | $168,000 | -- | |
| Deed | $126,130 | None Available |
Mortgage History
| Date | Status | Loan Amount | Loan Type |
|---|---|---|---|
| Previous Owner | $159,600 | New Conventional |
Property History
| Date | Event | Price | Change | Sq Ft Price |
|---|---|---|---|---|
| 08/12/2024 08/12/24 | Sold | $215,000 | 0.0% | $173 / Sq Ft |
| 06/07/2024 06/07/24 | Price Changed | $215,000 | -3.4% | $173 / Sq Ft |
| 05/16/2024 05/16/24 | Price Changed | $222,500 | -9.2% | $179 / Sq Ft |
| 04/19/2024 04/19/24 | Price Changed | $245,000 | -5.4% | $198 / Sq Ft |
| 04/04/2024 04/04/24 | For Sale | $259,000 | +54.2% | $209 / Sq Ft |
| 08/11/2022 08/11/22 | Sold | $168,000 | +1.8% | $135 / Sq Ft |
| 07/01/2022 07/01/22 | For Sale | $165,000 | -- | $133 / Sq Ft |
Tax History Compared to Growth
Tax History
| Year | Tax Paid | Tax Assessment Tax Assessment Total Assessment is a certain percentage of the fair market value that is determined by local assessors to be the total taxable value of land and additions on the property. | Land | Improvement |
|---|---|---|---|---|
| 2024 | $825 | $12,075 | $0 | $12,075 |
| 2023 | $825 | $12,075 | $0 | $12,075 |
| 2021 | $416 | $12,075 | $0 | $12,075 |
| 2020 | $1,107 | $12,075 | $0 | $12,075 |
| 2019 | $1,107 | $12,075 | $0 | $12,075 |
| 2018 | $0 | $7,875 | $0 | $7,875 |
| 2017 | $0 | $4,500 | $0 | $4,500 |
| 2016 | $0 | $4,500 | $0 | $4,500 |
| 2015 | -- | $7,875 | $0 | $7,875 |
| 2014 | $954 | $4,500 | $0 | $4,500 |
Agents Affiliated with this Home
-
Maria Martins

Seller's Agent in 2024
Maria Martins
Own Myrtle Real Estate
(516) 233-0601
1 in this area
30 Total Sales
-
Brendon Payne Expert Advisors
B
Buyer's Agent in 2024
Brendon Payne Expert Advisors
Century 21 The Harrelson Group
(843) 284-3213
4 in this area
645 Total Sales
-
Mike Doody
M
Seller's Agent in 2022
Mike Doody
CB Sea Coast Advantage CF
(843) 424-0998
1 in this area
45 Total Sales
-
Anna Marie Brock-Piacquadio

Buyer's Agent in 2022
Anna Marie Brock-Piacquadio
RE/MAX
(843) 446-3539
3 in this area
178 Total Sales
Map
Source: Coastal Carolinas Association of REALTORS®
MLS Number: 2408229
APN: 39900000008
- 5050 Belleglen Ct Unit 102
- 5046 Belleglen Ct Unit 202
- 5038 Belleglen Ct Unit 202
- 5038 Belleglen Ct Unit 201
- 5056 Glenbrook Dr Unit 202
- 5022 Belleglen Ct Unit 202
- 5046 Glenbrook Dr Unit 202
- 4811 Innisbrook Ct Unit 306
- 4814 Innisbrook Ct Unit 412
- 4818 Innisbrook Ct Unit 610
- 4818 Innisbrook Ct Unit 603
- 4854 Meadowsweet Dr Unit 1909
- TBD Gardner Lacy Rd
- 4826 Innisbrook Ct Unit 902
- 4838 Innisbrook Ct Unit 1201
- 509 Wildflower Trail
- 4709 National Dr
- 535 Wildflower Trail
- 4726 Southern Trail
- 4719 National Dr

