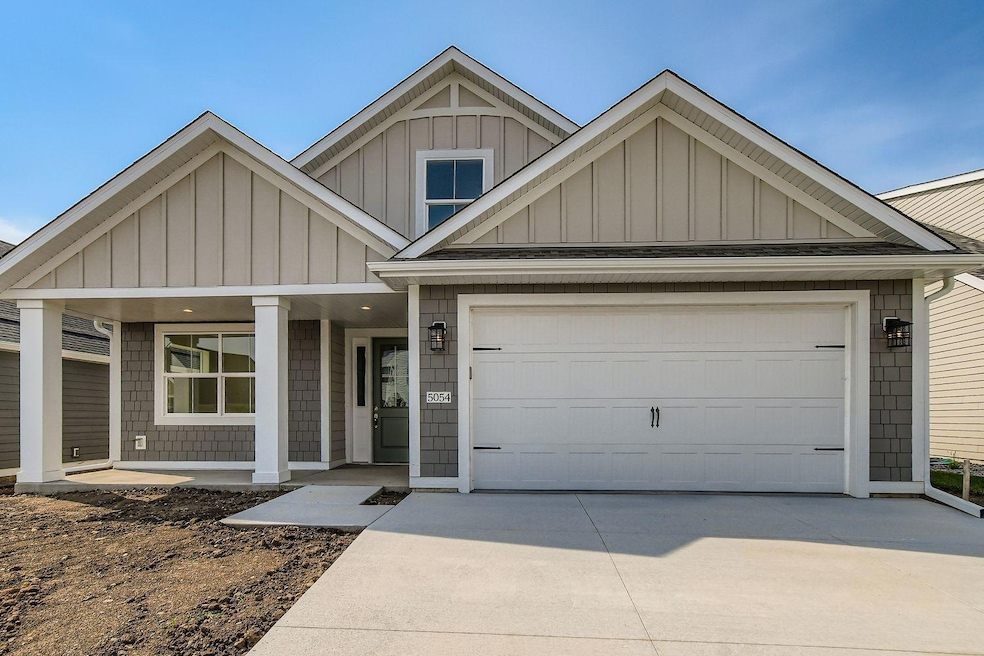5054 Dale Ridge Rd Woodbury, MN 55129
Estimated payment $3,736/month
Highlights
- New Construction
- Main Floor Primary Bedroom
- 1 Fireplace
- East Ridge High School Rated A-
- Loft
- Great Room
About This Home
Distinctive Design Build proudly presents our final Villa home in Summerhill of Woodbury! This stunning property offers quality craftsmanship, inspiring design, and high-end amenities tailored for today’s lifestyle. Enjoy main-level living with a spacious primary suite featuring a walk-in shower, conveniently located laundry and mudroom, and a zero-entry layout for easy accessibility. The gourmet kitchen includes stainless steel appliances, a walk-in pantry, and opens to a sunroom and patio—perfect for entertaining. The inviting great room features a cozy fireplace. Upstairs, you'll find a versatile loft, two additional bedrooms, a full bath, and a generous storage area. The HOA covers lawn care, snow removal, and trash hauling—providing low-maintenance living at its best. Don’t miss this final opportunity to own a Distinctive Villa!
Home Details
Home Type
- Single Family
Est. Annual Taxes
- $1,866
Year Built
- Built in 2025 | New Construction
Lot Details
- 6,559 Sq Ft Lot
- Lot Dimensions are 52x125
HOA Fees
- $224 Monthly HOA Fees
Parking
- 2 Car Attached Garage
Home Design
- Shake Siding
Interior Spaces
- 2,612 Sq Ft Home
- 1.5-Story Property
- 1 Fireplace
- Mud Room
- Great Room
- Den
- Loft
- Laundry Room
Kitchen
- Walk-In Pantry
- Range
- Microwave
- Dishwasher
- Stainless Steel Appliances
- Disposal
Bedrooms and Bathrooms
- 4 Bedrooms
- Primary Bedroom on Main
Utilities
- Forced Air Heating and Cooling System
Community Details
- Association fees include lawn care, professional mgmt, trash, snow removal
- Rowcal Association, Phone Number (651) 235-1307
- Built by DISTINCTIVE DESIGN BUILD LLC
- Villas Of Summerhill Community
- Summerhill/Woodbury Subdivision
Listing and Financial Details
- Assessor Parcel Number 3402821210096
Map
Home Values in the Area
Average Home Value in this Area
Tax History
| Year | Tax Paid | Tax Assessment Tax Assessment Total Assessment is a certain percentage of the fair market value that is determined by local assessors to be the total taxable value of land and additions on the property. | Land | Improvement |
|---|---|---|---|---|
| 2024 | $1,928 | $130,000 | $130,000 | $0 |
| 2023 | $1,928 | $160,000 | $160,000 | $0 |
| 2022 | $1,920 | $142,800 | $142,800 | $0 |
| 2021 | $1,904 | $119,000 | $119,000 | $0 |
| 2020 | $1,802 | $119,000 | $119,000 | $0 |
| 2019 | $1,036 | $150,000 | $150,000 | $0 |
| 2018 | $346 | $140,000 | $140,000 | $0 |
| 2017 | -- | $20,800 | $20,800 | $0 |
Property History
| Date | Event | Price | Change | Sq Ft Price |
|---|---|---|---|---|
| 05/29/2025 05/29/25 | For Sale | $629,900 | -- | $241 / Sq Ft |
Purchase History
| Date | Type | Sale Price | Title Company |
|---|---|---|---|
| Deed | $367,500 | -- |
Mortgage History
| Date | Status | Loan Amount | Loan Type |
|---|---|---|---|
| Open | $337,500 | New Conventional | |
| Closed | $422,000 | New Conventional |
Source: NorthstarMLS
MLS Number: 6729630
APN: 34-028-21-21-0096
- 5035 Dale Ridge Rd
- 5030 Dale Ridge Rd
- 4983 Sunflower Dr
- 5155 Suntide Pass
- 5204 Porchlight Dr
- 5175 White Star Ln
- 9125 Compass Pointe Rd
- 5174 Sundial Ln
- 5148 White Star Ln
- 5234 Sundial Ln
- 9612 Iron Horse Rd
- 4740 Ashton Curve
- 4764 Ashton Curve
- 8866 Periwinkle Blvd
- 5237 Windlass Dr
- 5168 Windlass Dr
- 5204 Windlass Dr
- 4418 Ashton Curve
- 8740 Periwinkle Blvd
- 8728 Periwinkle Blvd
- 10108 Sunbird Cir
- 4616 Atlas Place
- 10027 Newport Path
- 4634 Atlas Place
- 4595 Oak Point Ln
- 5193 Mustang Dr
- 4776 Equine Trail
- 6525 Jody Ave S
- 4151 Benjamin Dr
- 3751 Hazel Trail Unit C
- 2972 Eagle Valley Dr
- 10694 Maple Blvd
- 3443 Cherry Ln Unit E
- 8647 Quarry Ridge Ln
- 3210 Hamlet Dr
- 9142 Cambridge Alcove
- 6764 Meadow Grass Ln S
- 2407 Eagle Trace Ln
- 10285 Grand Forest Ln
- 8203 Joliet Ave S







