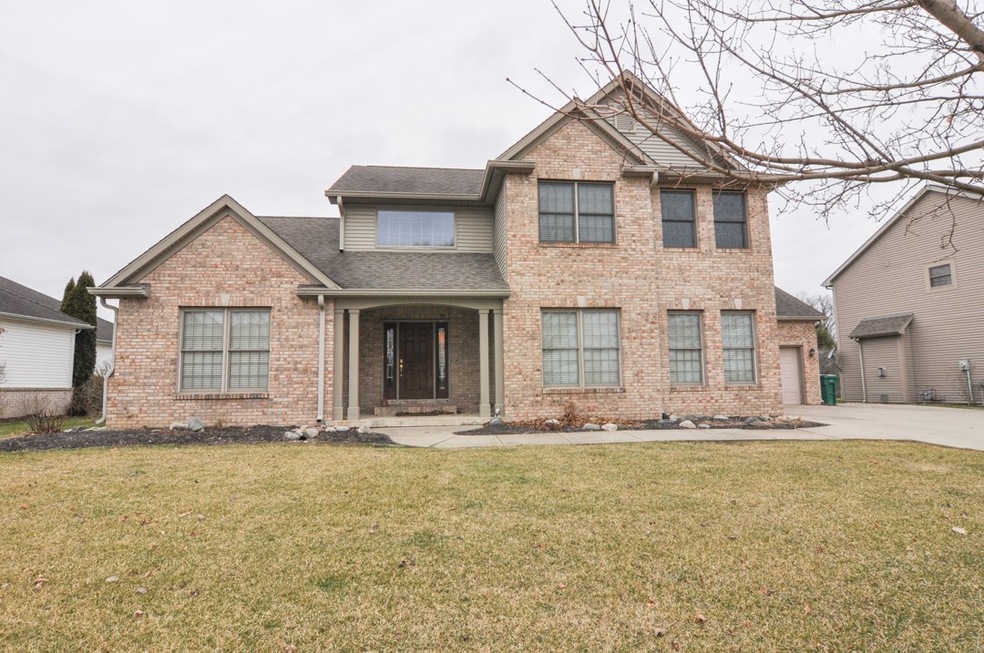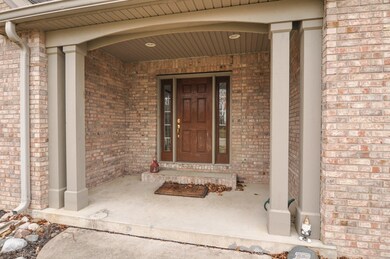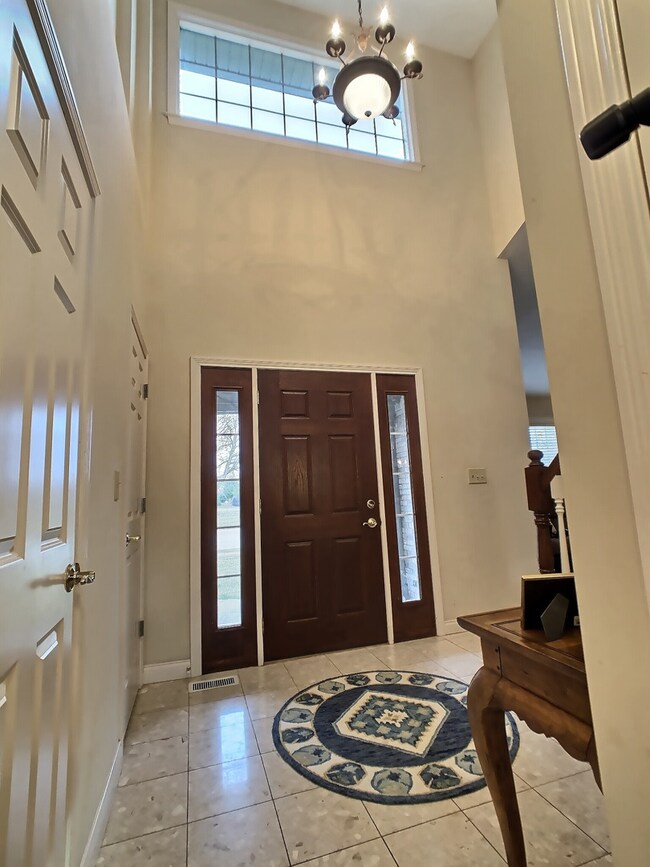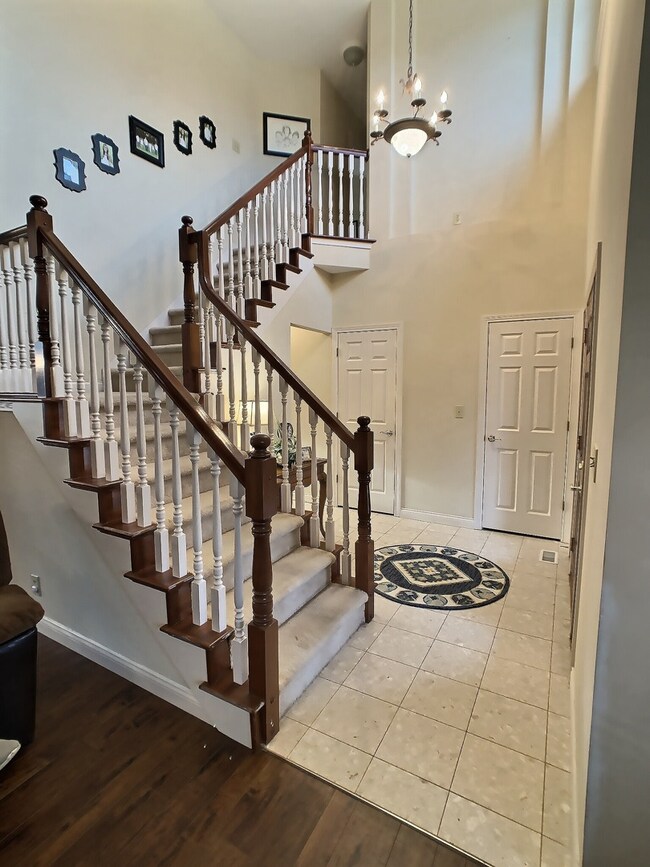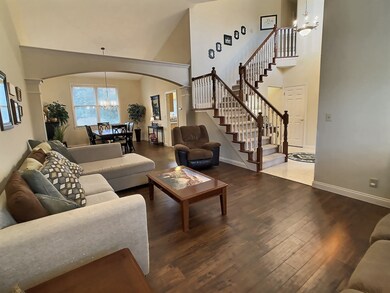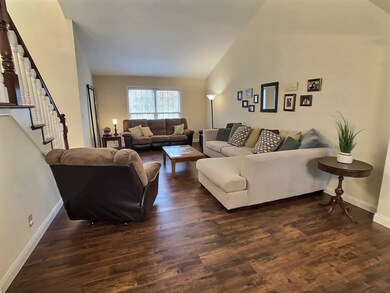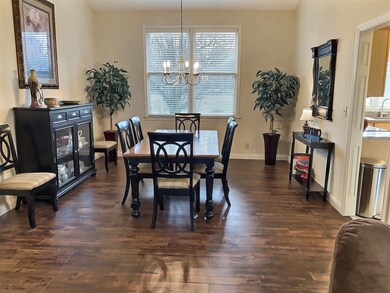
5054 Grapevine Blvd West Lafayette, IN 47906
Highlights
- Water Views
- Open Floorplan
- Vaulted Ceiling
- Burnett Creek Elementary School Rated A-
- Lake, Pond or Stream
- Traditional Architecture
About This Home
As of June 2020Two story home with basement in Winding Creek subdivision. Soaring two-story foyer with grand staircase. The layout of the main living areas give this home an open and spacious feel! Spacious, eat-in kitchen with granite counters, stainless steel appliances and large kitchen island. Cozy and elegant, the family room offers a gas fireplace surrounded by built-in shelving and bookcases. The family, living and dining rooms all include newer vinyl plank flooring. Master bath with dual sink vanity and separate shower and garden tub. An unfinished basement and split 3-car attached garages provide ample storage or work space. Kick up your feet and enjoy fantastic views of the pond from the screened in sunroom!
Home Details
Home Type
- Single Family
Est. Annual Taxes
- $2,339
Year Built
- Built in 2001
Lot Details
- 0.28 Acre Lot
- Backs to Open Ground
- Level Lot
- Property is zoned R1
HOA Fees
- $42 Monthly HOA Fees
Parking
- 3 Car Attached Garage
- Garage Door Opener
Home Design
- Traditional Architecture
- Brick Exterior Construction
- Poured Concrete
- Vinyl Construction Material
Interior Spaces
- 2-Story Property
- Open Floorplan
- Built-in Bookshelves
- Vaulted Ceiling
- Ceiling Fan
- Gas Log Fireplace
- Entrance Foyer
- Great Room
- Living Room with Fireplace
- Formal Dining Room
- Screened Porch
- Water Views
- Laundry on main level
- Partially Finished Basement
Kitchen
- Eat-In Kitchen
- Breakfast Bar
- Kitchen Island
- Solid Surface Countertops
Bedrooms and Bathrooms
- 4 Bedrooms
- Walk-In Closet
- Double Vanity
- Bathtub With Separate Shower Stall
- Garden Bath
Outdoor Features
- Lake, Pond or Stream
Schools
- Burnett Creek Elementary School
- Battle Ground Middle School
- William Henry Harrison High School
Utilities
- Forced Air Heating and Cooling System
- Heating System Uses Gas
- Cable TV Available
Community Details
- Winding Creek Subdivision
Listing and Financial Details
- Assessor Parcel Number 79-03-29-351-004.000-018
Ownership History
Purchase Details
Home Financials for this Owner
Home Financials are based on the most recent Mortgage that was taken out on this home.Purchase Details
Home Financials for this Owner
Home Financials are based on the most recent Mortgage that was taken out on this home.Purchase Details
Home Financials for this Owner
Home Financials are based on the most recent Mortgage that was taken out on this home.Purchase Details
Home Financials for this Owner
Home Financials are based on the most recent Mortgage that was taken out on this home.Map
Home Values in the Area
Average Home Value in this Area
Purchase History
| Date | Type | Sale Price | Title Company |
|---|---|---|---|
| Warranty Deed | -- | Metropolitan Title | |
| Warranty Deed | -- | -- | |
| Corporate Deed | -- | -- | |
| Warranty Deed | -- | -- |
Mortgage History
| Date | Status | Loan Amount | Loan Type |
|---|---|---|---|
| Open | $269,200 | New Conventional | |
| Previous Owner | $234,000 | New Conventional | |
| Previous Owner | $239,200 | New Conventional | |
| Previous Owner | $256,000 | New Conventional | |
| Previous Owner | $50,000 | Future Advance Clause Open End Mortgage | |
| Previous Owner | $180,000 | Purchase Money Mortgage | |
| Previous Owner | $237,365 | Purchase Money Mortgage |
Property History
| Date | Event | Price | Change | Sq Ft Price |
|---|---|---|---|---|
| 06/26/2020 06/26/20 | Sold | $336,500 | -0.7% | $133 / Sq Ft |
| 05/13/2020 05/13/20 | Pending | -- | -- | -- |
| 04/29/2020 04/29/20 | Price Changed | $339,000 | -2.9% | $134 / Sq Ft |
| 02/12/2020 02/12/20 | For Sale | $349,000 | +16.7% | $138 / Sq Ft |
| 02/26/2016 02/26/16 | Sold | $299,000 | -0.3% | $118 / Sq Ft |
| 11/21/2015 11/21/15 | Pending | -- | -- | -- |
| 10/26/2015 10/26/15 | For Sale | $299,900 | -- | $118 / Sq Ft |
Tax History
| Year | Tax Paid | Tax Assessment Tax Assessment Total Assessment is a certain percentage of the fair market value that is determined by local assessors to be the total taxable value of land and additions on the property. | Land | Improvement |
|---|---|---|---|---|
| 2024 | $2,733 | $417,500 | $64,000 | $353,500 |
| 2023 | $2,733 | $388,300 | $64,000 | $324,300 |
| 2022 | $2,803 | $362,200 | $64,000 | $298,200 |
| 2021 | $2,641 | $342,000 | $64,000 | $278,000 |
| 2020 | $2,502 | $335,900 | $64,000 | $271,900 |
| 2019 | $2,380 | $323,700 | $64,000 | $259,700 |
| 2018 | $2,339 | $324,700 | $64,000 | $260,700 |
| 2017 | $2,347 | $322,000 | $64,000 | $258,000 |
| 2016 | $2,253 | $318,800 | $64,000 | $254,800 |
| 2014 | $1,871 | $274,300 | $64,000 | $210,300 |
| 2013 | $1,965 | $274,300 | $64,000 | $210,300 |
About the Listing Agent

Energy, enthusiasm, and experience combine to make Cathy Russell the number one agent in the Lafayette area! In 2015, she earned the spot as the number one agent in the Lafayette Regional Association of Realtors by successfully closing more than 225 properties for more than $35M in sales volume in her 42nd year in the business.
Cathy began her Real Estate career in 1974 after graduating from Purdue University in home planning and working in the building industry. After raising her three
Cathy's Other Listings
Source: Indiana Regional MLS
MLS Number: 202005593
APN: 79-03-29-351-004.000-018
- 133 Gardenia Dr
- 5108 Flowermound Ct
- 203 Gardenia Dr
- 5198 Gardenia Ct
- 16 Grapevine Ct
- 4909 Leicester Way
- 5368 Crocus Dr
- 420 Smokey Hill Rd
- 4329 Demeree Way
- 330 Foal Dr
- 4343 Fossey St
- 526 Gainsboro Dr
- 628 Boham Ct
- 372 Carlton Dr
- 148 Dr
- 587 Elijah St
- 146 Hayloft (165 Am) Dr
- 5847 Augusta Blvd
- 223 Aqueduct Cir
- 224 Aqueduct Cir
