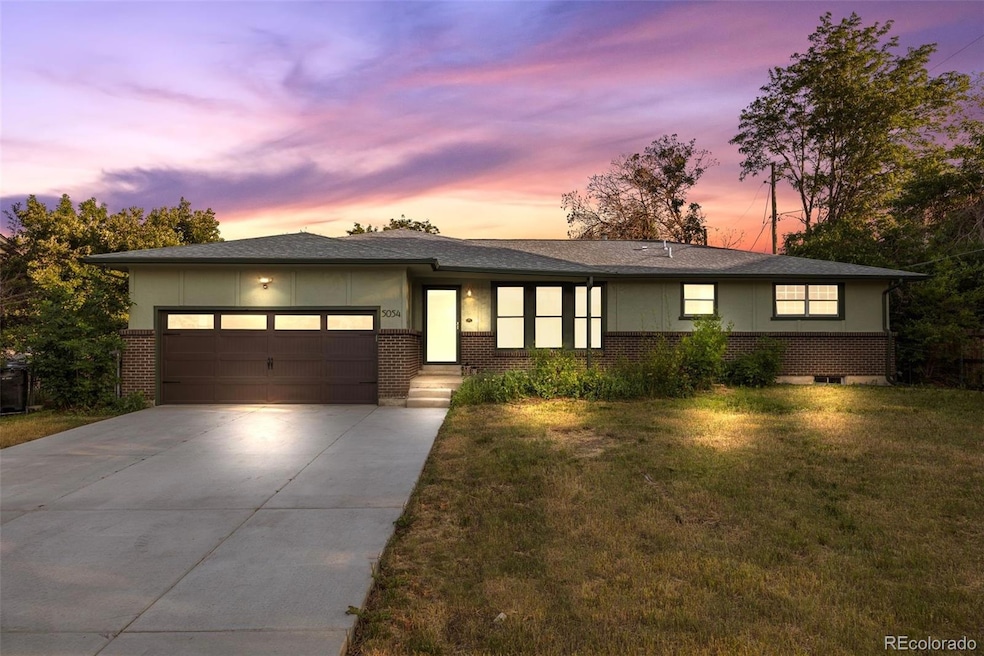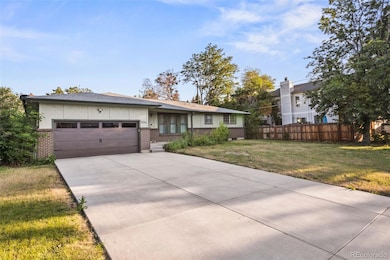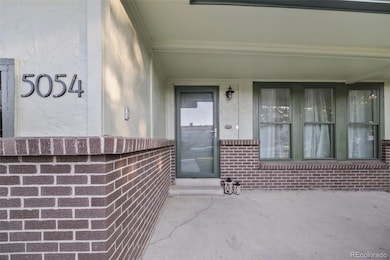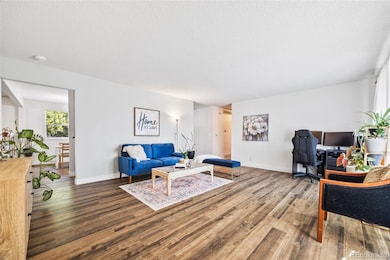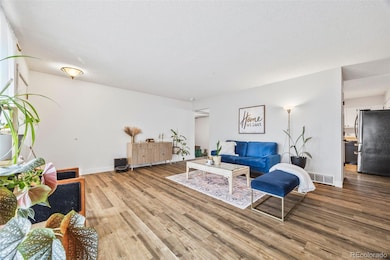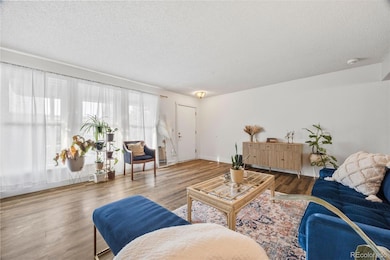5054 W 61st Dr Arvada, CO 80003
Southeast Westminster NeighborhoodEstimated payment $3,142/month
Highlights
- Private Yard
- Den
- 2 Car Attached Garage
- No HOA
- Covered Patio or Porch
- 5-minute walk to Tennyson Knolls Park
About This Home
Price reduced!!! Welcome home to this spacious 3-bedroom, 2-bathroom home with room to grow! The main floor layout is open and bright, with plenty of light from the large living room windows. The cozy den features a gas fireplace in a beautiful brick accent wall, perfect for relaxing evenings. The expansive primary bedroom includes its own private 3⁄4 bath and offers plenty of space to create your own retreat. An unfinished basement provides endless possibilities for customization and added living or storage space. Thoughtful updates in the last few years include a new garage door, storm door, and exterior paint (2022), a new water heater (2022), and laminate flooring plus an updated bathroom (2020), and the concrete driveway was just redone in January. The location offers quick access to parks and trails like Tennyson Knolls and Jim Baker Reservoir, as well as nearby grocery stores and retail options. Plus, you're just half a mile from an RTD light rail station and close to I-76, making it easy to get wherever you need to go. Priced well below appraised value from early this year - get instant equity!
Listing Agent
Keller Williams Avenues Realty Brokerage Email: stacy@stacytimmerman.com License #100053878 Listed on: 06/19/2025

Co-Listing Agent
Keller Williams Avenues Realty Brokerage Email: stacy@stacytimmerman.com License #100053877
Home Details
Home Type
- Single Family
Est. Annual Taxes
- $4,269
Year Built
- Built in 1976
Lot Details
- 7,800 Sq Ft Lot
- North Facing Home
- Private Yard
Parking
- 2 Car Attached Garage
Home Design
- Brick Exterior Construction
- Frame Construction
- Composition Roof
- Wood Siding
Interior Spaces
- 1-Story Property
- Ceiling Fan
- Gas Fireplace
- Living Room
- Dining Room
- Den
- Unfinished Basement
Kitchen
- Self-Cleaning Oven
- Microwave
- Dishwasher
- Laminate Countertops
- Disposal
Flooring
- Laminate
- Tile
Bedrooms and Bathrooms
- 3 Main Level Bedrooms
Laundry
- Laundry in unit
- Dryer
- Washer
Home Security
- Carbon Monoxide Detectors
- Fire and Smoke Detector
Outdoor Features
- Covered Patio or Porch
Schools
- Tennyson Knolls Elementary And Middle School
- Westminster High School
Utilities
- Forced Air Heating and Cooling System
- Natural Gas Connected
Community Details
- No Home Owners Association
- Sheridan Hills Subdivision
Listing and Financial Details
- Exclusions: Seller's personal property and staging items, smart hub for garage/security system, firepit and hammock.
- Assessor Parcel Number R0102658
Map
Home Values in the Area
Average Home Value in this Area
Tax History
| Year | Tax Paid | Tax Assessment Tax Assessment Total Assessment is a certain percentage of the fair market value that is determined by local assessors to be the total taxable value of land and additions on the property. | Land | Improvement |
|---|---|---|---|---|
| 2024 | $4,269 | $32,380 | $6,880 | $25,500 |
| 2023 | $4,246 | $40,120 | $6,700 | $33,420 |
| 2022 | $3,523 | $28,560 | $6,880 | $21,680 |
| 2021 | $3,605 | $28,560 | $6,880 | $21,680 |
| 2020 | $3,296 | $26,610 | $7,080 | $19,530 |
| 2019 | $3,289 | $26,610 | $7,080 | $19,530 |
| 2018 | $2,969 | $23,900 | $6,120 | $17,780 |
| 2017 | $2,607 | $23,900 | $6,120 | $17,780 |
| 2016 | $2,455 | $21,400 | $3,580 | $17,820 |
| 2015 | $2,454 | $21,400 | $3,580 | $17,820 |
| 2014 | -- | $17,530 | $2,990 | $14,540 |
Property History
| Date | Event | Price | List to Sale | Price per Sq Ft | Prior Sale |
|---|---|---|---|---|---|
| 09/19/2025 09/19/25 | Sold | $535,000 | +1.9% | $330 / Sq Ft | |
| 08/15/2025 08/15/25 | Price Changed | $525,000 | -2.8% | $324 / Sq Ft | |
| 07/29/2025 07/29/25 | Price Changed | $540,000 | -3.6% | $333 / Sq Ft | |
| 07/23/2025 07/23/25 | Price Changed | $560,000 | -0.9% | $345 / Sq Ft | |
| 06/19/2025 06/19/25 | For Sale | $565,000 | +7.6% | $348 / Sq Ft | |
| 10/13/2023 10/13/23 | Sold | $525,000 | 0.0% | $324 / Sq Ft | View Prior Sale |
| 08/31/2023 08/31/23 | For Sale | $525,000 | -- | $324 / Sq Ft |
Purchase History
| Date | Type | Sale Price | Title Company |
|---|---|---|---|
| Special Warranty Deed | $535,000 | Land Title Guarantee | |
| Warranty Deed | $525,000 | None Listed On Document | |
| Quit Claim Deed | -- | None Listed On Document | |
| Interfamily Deed Transfer | -- | None Available | |
| Warranty Deed | $250,000 | None Available | |
| Interfamily Deed Transfer | -- | None Available | |
| Interfamily Deed Transfer | -- | None Available | |
| Interfamily Deed Transfer | -- | None Available | |
| Interfamily Deed Transfer | -- | -- | |
| Interfamily Deed Transfer | -- | -- | |
| Interfamily Deed Transfer | -- | -- |
Mortgage History
| Date | Status | Loan Amount | Loan Type |
|---|---|---|---|
| Open | $525,309 | FHA | |
| Previous Owner | $509,250 | New Conventional | |
| Previous Owner | $255,375 | VA |
Source: REcolorado®
MLS Number: 8130591
APN: 1825-07-2-12-029
- 4964 W 61st Dr
- 6189 Zenobia Ct
- 6185 Sheridan Blvd
- 6131 Wolff St
- 5320 W 62nd Ave
- 5375 W 60th Ave Unit 2
- 5375 W 60th Ave
- 5495 W 60th Ave
- 6365 Xavier Ct
- 6320 Chase St
- 6102 Uno St
- 6080 Fenton St
- 6342 Depew St
- 6373 Depew St
- 6305 Tennyson St
- 6470 Xavier Ct
- 6310 Tennyson St
- 6316 Tennyson St
- 5900 W 62nd Ave
- 6349 Eaton Ct
- 6243 Xavier St
- 6029 Benton St Unit ID1263535P
- 6290 Wolff St Unit Wolff top
- 6290 Wolff St Unit Top
- 6059 Jay St
- 6066 Lamar St
- 6614 Gray St
- 3640 W 65th Ave
- 5149 W 69th Place
- 3435 W 63rd Ave
- 6370 Knox Ct
- 4703 W 52nd Ave
- 3464 W 65th Ave
- 5839 Pierce St
- 6875 W 56th Ave
- 5670 W 52nd Ave
- 3791 W 68th Ave
- 4035 W 53rd Ave
- 6980 Stuart St
- 6631 Julian St Unit 6631
