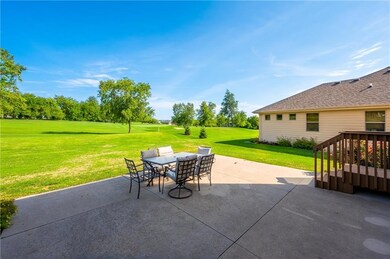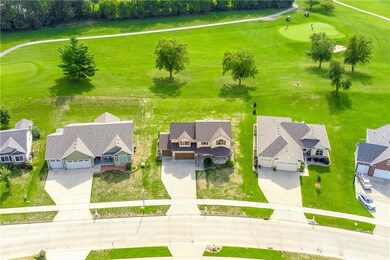
5055 Andrews Place Pleasant Hill, IA 50327
Copper Creek NeighborhoodHighlights
- Golf Course Community
- Wood Flooring
- Patio
- Clay Elementary School Rated A-
- Eat-In Kitchen
- Forced Air Heating and Cooling System
About This Home
As of March 2023Enjoy the views this stunning custom built two story has to offer. Constructed on a large lot backing up to the 5th fairway/green on Copper Creek's desirable golf course. Enter and enjoy the open concept main level floor plan perfect for entertaining. The family room has a direct vent fireplace to keep you warm on those cold Iowa days and the dining area and eat-in kitchen will let you spend time with the family. The upper level features four bedrooms, one full bath and one partial bath, including the master suite with two huge separate walk-in closets. The finished lower level has a family room with tiered seating and a deluxe wet bar. There is also a pocket office and a half bath in the lower level. The three car attached garage will keep your vehicles safe from the elements. The exterior boasts a new roof, Anderson windows, an irrigation system and Hardie Plank siding that has amazing curb appeal and minimal upkeep. Located within walking distance to restaurants, movie theater, banks, fitness center, & bike/walking. SEP school bus stops right in front of the house! Make this your next home!!!
Home Details
Home Type
- Single Family
Est. Annual Taxes
- $6,796
Year Built
- Built in 2012
Lot Details
- 0.31 Acre Lot
- Irrigation
- Property is zoned R-3
HOA Fees
- $11 Monthly HOA Fees
Home Design
- Asphalt Shingled Roof
- Stone Siding
- Cement Board or Planked
Interior Spaces
- 1,998 Sq Ft Home
- 2-Story Property
- Gas Fireplace
- Drapes & Rods
- Family Room Downstairs
- Dining Area
- Fire and Smoke Detector
Kitchen
- Eat-In Kitchen
- Stove
- Microwave
- Dishwasher
Flooring
- Wood
- Carpet
- Laminate
Bedrooms and Bathrooms
- 4 Bedrooms
Laundry
- Laundry on upper level
- Dryer
- Washer
Parking
- 3 Car Attached Garage
- Driveway
Outdoor Features
- Patio
Utilities
- Forced Air Heating and Cooling System
- Cable TV Available
Listing and Financial Details
- Assessor Parcel Number 22100153274018
Community Details
Overview
- Self Managed Association, Phone Number (515) 999-9999
- Built by Ron's Homes, Inc
Recreation
- Golf Course Community
Ownership History
Purchase Details
Home Financials for this Owner
Home Financials are based on the most recent Mortgage that was taken out on this home.Purchase Details
Purchase Details
Home Financials for this Owner
Home Financials are based on the most recent Mortgage that was taken out on this home.Purchase Details
Home Financials for this Owner
Home Financials are based on the most recent Mortgage that was taken out on this home.Similar Homes in the area
Home Values in the Area
Average Home Value in this Area
Purchase History
| Date | Type | Sale Price | Title Company |
|---|---|---|---|
| Warranty Deed | $373,000 | -- | |
| Quit Claim Deed | -- | None Listed On Document | |
| Warranty Deed | $275,000 | None Available | |
| Warranty Deed | $42,000 | None Available |
Mortgage History
| Date | Status | Loan Amount | Loan Type |
|---|---|---|---|
| Open | $298,400 | New Conventional | |
| Previous Owner | $337,791 | VA | |
| Previous Owner | $281,600 | VA | |
| Previous Owner | $263,815 | Future Advance Clause Open End Mortgage |
Property History
| Date | Event | Price | Change | Sq Ft Price |
|---|---|---|---|---|
| 03/15/2023 03/15/23 | Sold | $373,000 | -3.1% | $187 / Sq Ft |
| 01/17/2023 01/17/23 | Pending | -- | -- | -- |
| 11/09/2022 11/09/22 | For Sale | $385,000 | +40.0% | $193 / Sq Ft |
| 12/12/2012 12/12/12 | Sold | $275,000 | +16.5% | $141 / Sq Ft |
| 09/15/2012 09/15/12 | Pending | -- | -- | -- |
| 05/21/2012 05/21/12 | For Sale | $236,000 | -- | $121 / Sq Ft |
Tax History Compared to Growth
Tax History
| Year | Tax Paid | Tax Assessment Tax Assessment Total Assessment is a certain percentage of the fair market value that is determined by local assessors to be the total taxable value of land and additions on the property. | Land | Improvement |
|---|---|---|---|---|
| 2024 | $6,640 | $390,000 | $76,400 | $313,600 |
| 2023 | $6,764 | $390,000 | $76,400 | $313,600 |
| 2022 | $6,684 | $326,200 | $66,100 | $260,100 |
| 2021 | $6,748 | $326,200 | $66,100 | $260,100 |
| 2020 | $6,640 | $313,300 | $63,500 | $249,800 |
| 2019 | $6,222 | $313,300 | $63,500 | $249,800 |
| 2018 | $5,514 | $282,100 | $56,200 | $225,900 |
| 2017 | $4,922 | $282,100 | $56,200 | $225,900 |
| 2016 | $4,102 | $268,300 | $53,200 | $215,100 |
| 2015 | $4,102 | $268,300 | $53,200 | $215,100 |
| 2014 | $2,378 | $265,100 | $52,000 | $213,100 |
Agents Affiliated with this Home
-

Seller's Agent in 2023
Robert Eisenlauer
RE/MAX
(515) 979-2883
7 in this area
434 Total Sales
-

Seller Co-Listing Agent in 2023
Lance Martinson
RE/MAX
(515) 371-8765
5 in this area
361 Total Sales
-

Buyer's Agent in 2023
Murphy Boley
RE/MAX
(515) 556-9416
1 in this area
67 Total Sales
-

Buyer Co-Listing Agent in 2023
Angela Mckenzie
RE/MAX
(515) 778-6365
5 in this area
599 Total Sales
-

Seller's Agent in 2012
Ryan Mathews
RE/MAX
(515) 202-1019
2 in this area
153 Total Sales
-

Seller Co-Listing Agent in 2012
Stacey Carpenter
RE/MAX
(515) 202-2803
1 in this area
63 Total Sales
Map
Source: Des Moines Area Association of REALTORS®
MLS Number: 663485
APN: 221-00153274018
- 2401 E 50th St
- 2426 E 50th St
- 5250 Copper Creek Dr
- 2513 E 50th Ct
- 5185 Boulder Dr Unit 32
- 2540 E 50th Ct
- 2536 E 50th St
- 2523 Brook View Dr
- 2527 Brook View Dr
- 2511 E 47th St
- 2538 Brook View Dr
- 2539 Brook View Dr
- 2600 Brook View Dr
- 2510 E 47th St
- 2601 Brook View Dr
- 2514 E 47th St
- 2605 Brook View Dr
- 2609 Brook View Dr
- 2518 E 47th St
- 2706 E 50th St






