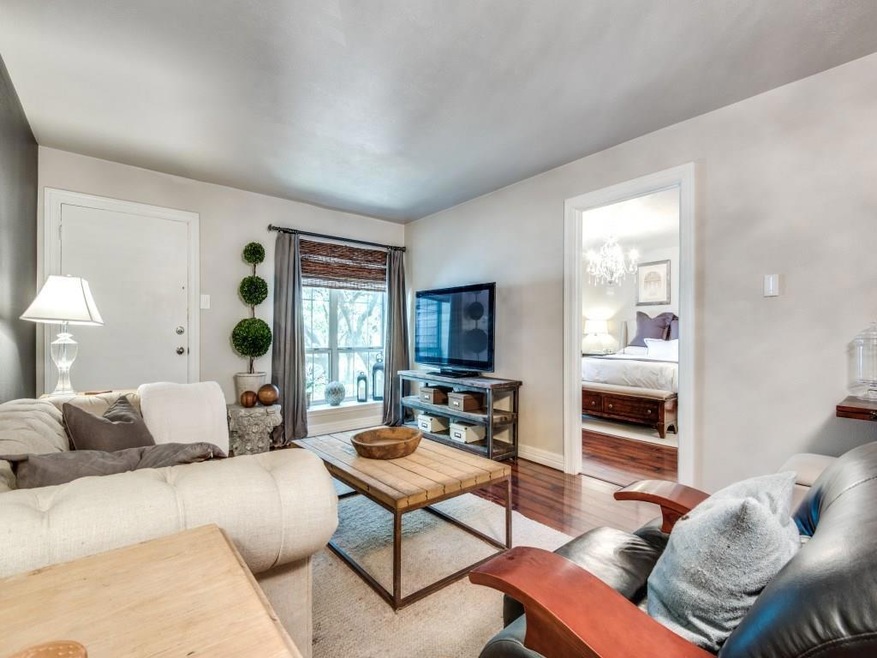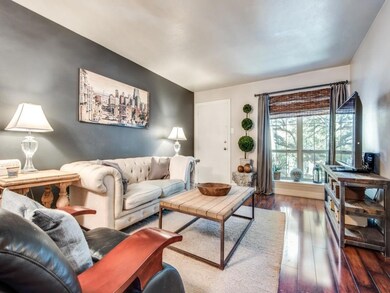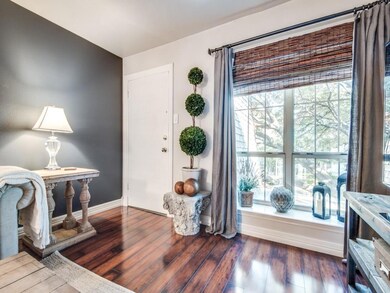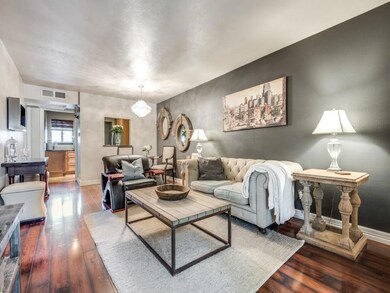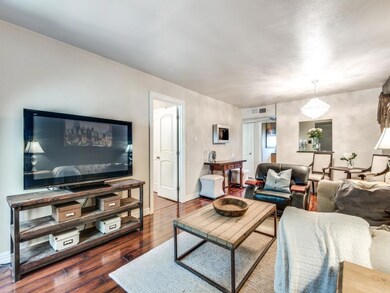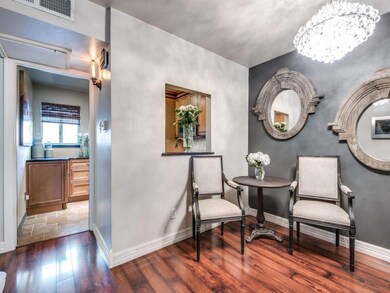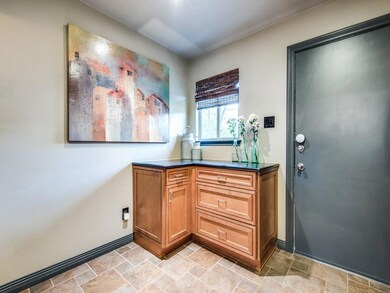
5055 Cedar Springs Rd Unit 242 Dallas, TX 75235
Highlights
- Outdoor Pool
- Energy-Efficient Appliances
- Central Heating and Cooling System
- Smart Home
- 1-Story Property
- Ceiling Fan
About This Home
As of August 2018Updated Two bedroom, one bath condo with lots of upgrades. This condo features hard floors throughout. The kitchen has been updated to include GE Cafe appliances, Granite counter tops, Kraftmaid cabinetery and more. The living,dining area is open with a wall mount bio flame fireplace & crystal chandelier.
The bathroom is a designers dream with Carrera Marble counter tops, a Carrera tile shower, reclaimed barn wood shiplap accent wall, Restoration Hardware faucets, lighting & more.
The inviting master has walk-in closet with plenty of storage. There is a secondary bedroom with a generous size walk in closet. Community also features 2 pools, landscaped courtyards & common areas.
Last Agent to Sell the Property
Christina Alty
Paragon, REALTORS License #0679703 Listed on: 05/26/2018
Last Buyer's Agent
Christina Alty
Paragon, REALTORS License #0679703 Listed on: 05/26/2018
Property Details
Home Type
- Condominium
Est. Annual Taxes
- $2,802
Year Built
- Built in 1963
HOA Fees
- $401 Monthly HOA Fees
Home Design
- Brick Exterior Construction
- Slab Foundation
- Composition Roof
- Siding
Interior Spaces
- 963 Sq Ft Home
- 1-Story Property
- Wired For A Flat Screen TV
- Ceiling Fan
- Decorative Lighting
- Decorative Fireplace
- <<energyStarQualifiedWindowsToken>>
- Window Treatments
- Smart Home
Kitchen
- Electric Cooktop
- Ice Maker
- Dishwasher
- Disposal
Bedrooms and Bathrooms
- 2 Bedrooms
- 1 Full Bathroom
Parking
- 1 Carport Space
- Assigned Parking
Schools
- Hernandez Elementary School
- Rusk Middle School
- Molina High School
Utilities
- Central Heating and Cooling System
- Cable TV Available
Additional Features
- Energy-Efficient Appliances
- Outdoor Pool
Listing and Financial Details
- Legal Lot and Block 38 / B2330
- Assessor Parcel Number 00000211830860000
Community Details
Overview
- Association fees include insurance, sewer, utilities, water
- Les Chateaux HOA, Phone Number (214) 521-2331
- Les Chateaux Condo Subdivision
- Mandatory home owners association
Recreation
- Community Pool
Security
- Carbon Monoxide Detectors
- Fire and Smoke Detector
Ownership History
Purchase Details
Home Financials for this Owner
Home Financials are based on the most recent Mortgage that was taken out on this home.Purchase Details
Home Financials for this Owner
Home Financials are based on the most recent Mortgage that was taken out on this home.Purchase Details
Home Financials for this Owner
Home Financials are based on the most recent Mortgage that was taken out on this home.Similar Homes in Dallas, TX
Home Values in the Area
Average Home Value in this Area
Purchase History
| Date | Type | Sale Price | Title Company |
|---|---|---|---|
| Vendors Lien | -- | None Available | |
| Vendors Lien | -- | -- | |
| Warranty Deed | -- | -- |
Mortgage History
| Date | Status | Loan Amount | Loan Type |
|---|---|---|---|
| Open | $155,800 | Purchase Money Mortgage | |
| Previous Owner | $63,650 | No Value Available | |
| Previous Owner | $42,462 | FHA |
Property History
| Date | Event | Price | Change | Sq Ft Price |
|---|---|---|---|---|
| 05/22/2025 05/22/25 | For Sale | $189,995 | +10.5% | $197 / Sq Ft |
| 08/15/2018 08/15/18 | Sold | -- | -- | -- |
| 07/12/2018 07/12/18 | Pending | -- | -- | -- |
| 05/26/2018 05/26/18 | For Sale | $172,000 | -- | $179 / Sq Ft |
Tax History Compared to Growth
Tax History
| Year | Tax Paid | Tax Assessment Tax Assessment Total Assessment is a certain percentage of the fair market value that is determined by local assessors to be the total taxable value of land and additions on the property. | Land | Improvement |
|---|---|---|---|---|
| 2024 | $2,802 | $221,490 | $63,180 | $158,310 |
| 2023 | $2,802 | $182,970 | $42,120 | $140,850 |
| 2022 | $4,575 | $182,970 | $42,120 | $140,850 |
| 2021 | $4,192 | $158,900 | $35,100 | $123,800 |
| 2020 | $4,311 | $158,900 | $35,100 | $123,800 |
| 2019 | $4,521 | $158,900 | $35,100 | $123,800 |
| 2018 | $3,404 | $125,190 | $25,270 | $99,920 |
| 2017 | $3,142 | $115,560 | $25,270 | $90,290 |
| 2016 | $3,142 | $115,560 | $25,270 | $90,290 |
| 2015 | $1,653 | $86,670 | $21,060 | $65,610 |
| 2014 | $1,653 | $81,860 | $21,060 | $60,800 |
Agents Affiliated with this Home
-
Brendan Lewis

Seller's Agent in 2025
Brendan Lewis
Robert Elliott and Associates
(469) 775-9387
8 Total Sales
-
C
Seller's Agent in 2018
Christina Alty
Paragon, REALTORS
Map
Source: North Texas Real Estate Information Systems (NTREIS)
MLS Number: 13851875
APN: 00000211830860000
- 5031 Cedar Springs Rd Unit 202
- 5049 Cedar Springs Rd Unit 120K
- 5120 Maple Springs Blvd
- 5139 Vandelia St
- 5113 Vandelia St
- 5105 Vandelia St
- 4859 Cedar Springs Rd Unit 231F
- 4859 Cedar Springs Rd Unit 142
- 4845 Cedar Springs Rd Unit 167
- 4851 Cedar Springs Rd Unit 175
- 4837 Cedar Springs Rd Unit 321
- 4859 Cedar Springs Rd Unit 150
- 4859 Cedar Springs Rd Unit 256
- 4859 Cedar Springs Rd Unit 342
- 4859 Cedar Springs Rd Unit 358
- 4859 Cedar Springs Rd Unit 151
- 4851 Cedar Springs Rd Unit 392
- 4837 Cedar Springs Rd Unit 201
- 4851 Cedar Springs Rd Unit 391
- 4859 Cedar Springs Rd Unit 362
