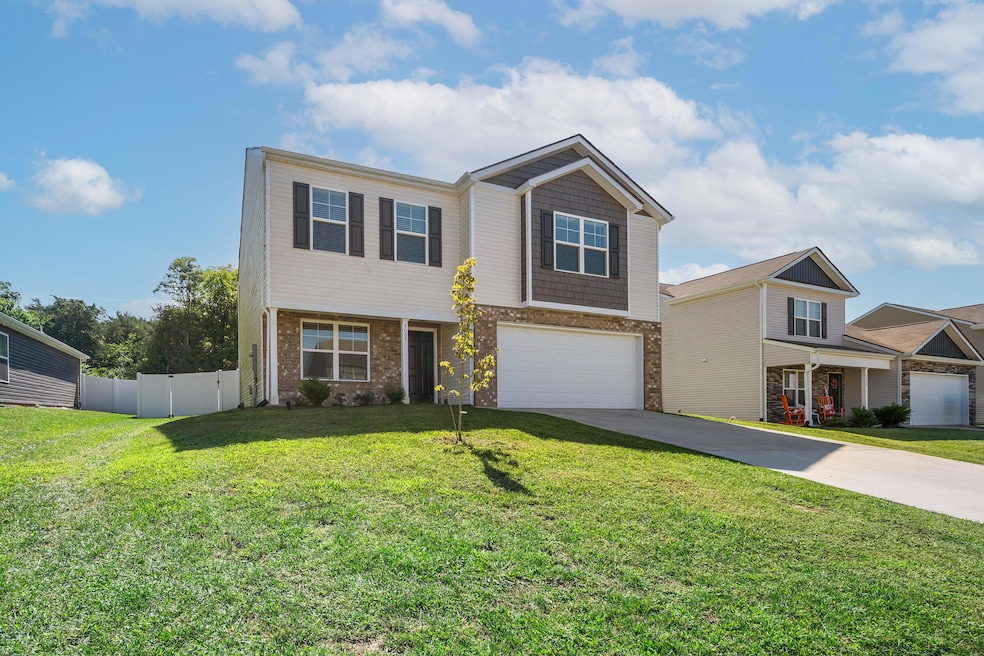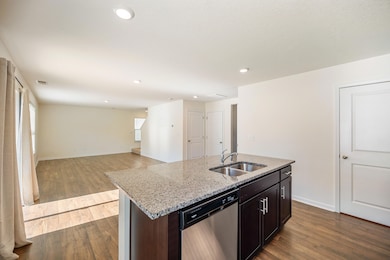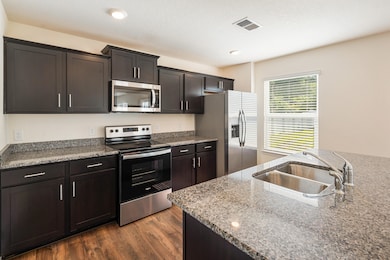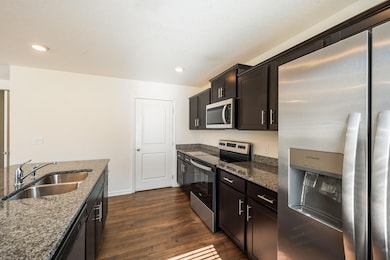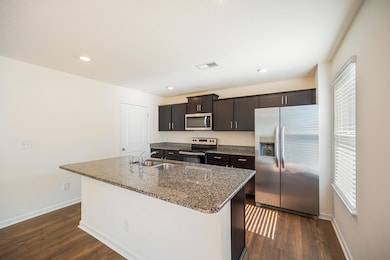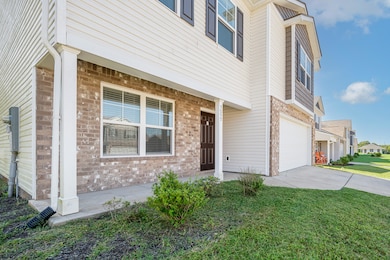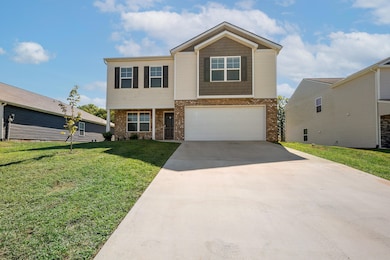5055 Cottonseed Way Morristown, TN 37813
3
Beds
2.5
Baths
2,164
Sq Ft
9,583
Sq Ft Lot
Highlights
- Traditional Architecture
- Terrace
- 2 Car Attached Garage
- Granite Countertops
- Front Porch
- Double Pane Windows
About This Home
3 Bedroom 2 1/2 Bath in West Hamblen County. Great location just off Hwy 160. Espresso Shaker Cabinets in Kitchen and bathrooms, Granite Countertops in Kitchen, Whirlpool SS appliances. Include refrigerator, Washer and Dryer. Rev-wood Flooring throughout the first floor and carpet in all bedrooms, stairs and upstairs hall. This home comes equipped with a Smart Home package. Convenient to all west Hamblen development. Mintes to Walmart, restaurants, Panther Creek Park and all other area attractions. Call for a showing today
Home Details
Home Type
- Single Family
Year Built
- Built in 2023 | Remodeled in 2022
Lot Details
- 9,583 Sq Ft Lot
- Vinyl Fence
- Back Yard Fenced
- Landscaped
Parking
- 2 Car Attached Garage
Home Design
- Traditional Architecture
- Slab Foundation
- Shingle Roof
- Asphalt Roof
Interior Spaces
- 2,164 Sq Ft Home
- 2-Story Property
- Ceiling Fan
- Recessed Lighting
- Double Pane Windows
- Tilt-In Windows
Kitchen
- Microwave
- Dishwasher
- Kitchen Island
- Granite Countertops
Flooring
- Carpet
- Luxury Vinyl Tile
Bedrooms and Bathrooms
- 3 Bedrooms
- Dual Closets
- Walk-In Closet
Laundry
- Laundry Room
- Laundry on upper level
- Washer
Outdoor Features
- Terrace
- Front Porch
Utilities
- Central Heating and Cooling System
- Heat Pump System
- Underground Utilities
Community Details
- Milldale Sqaure Subdivision
Listing and Financial Details
- Property Available on 9/8/25
- The owner pays for repairs, taxes
- Assessor Parcel Number 0.043
Map
Source: Lakeway Area Association of REALTORS®
MLS Number: 708950
Nearby Homes
- 5049 Cottonseed Way
- 5027 Cottonseed Way
- Lot 51 Air Park Blvd
- Lot 52 Air Park Blvd
- 5262 Aspen Ave
- 5162 Aspen Ave
- 5126 Aspen Ave
- 5122 Aspen Ave
- 5149 Aspen Ave
- 5125 Aspen Ave
- 5220 Aspen Ave
- 5124 Aspen Ave
- 5166 Aspen Ave
- 5208 Aspen Ave
- 5162 Grist Ln
- 5154 Grist Ln
- 5106 Grist Ln
- 5137 Lost Creek Dr
- Craig Plan at Millstone Village
- Denton Plan at Millstone Village
- 892 Fletcher Rd
- 1332 W Andrew Johnson Hwy
- 450 Barkley Landing Dr Unit 205-10
- 133 Guzman Ct
- 239 Keswick Dr
- 270 Keswick Dr
- 2103 Creekside Way
- 930-940 E Ellis St
- 2215 Buffalo Trail
- 814 W King St
- 1246 Jessica Loop Unit 3
- 2749 River Rock Dr
- 3166 Bridgewater Blvd
- 1208 Gay St Unit C
- 2862 Scenic Lake Cir
- 280 W Main St Unit 3
- 122 James Way
- 573 Banjo Way
- 571 Jessica Way
- 580 Jessica Way
