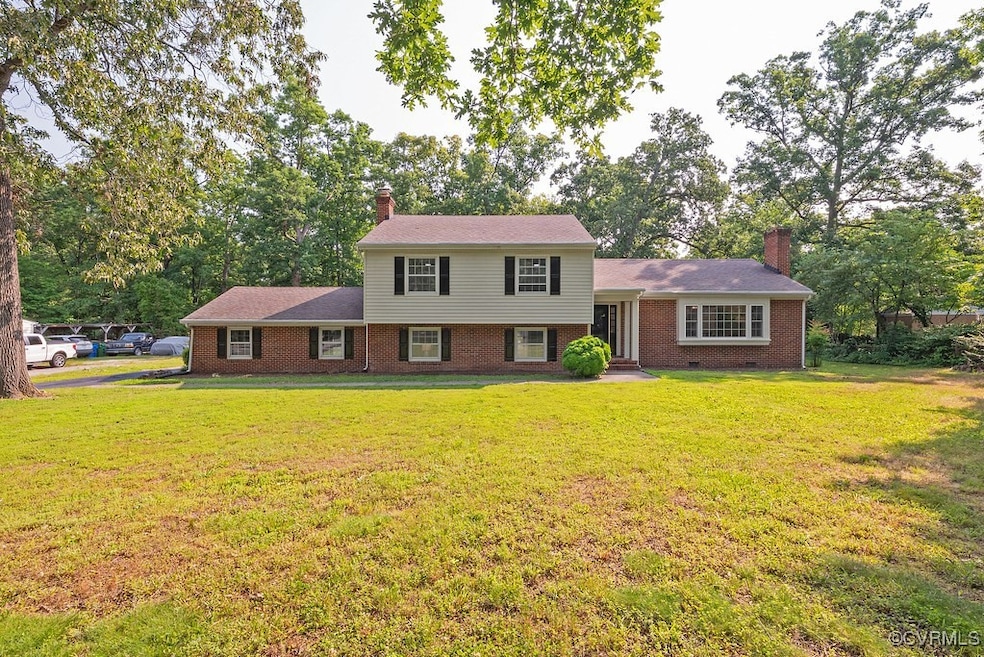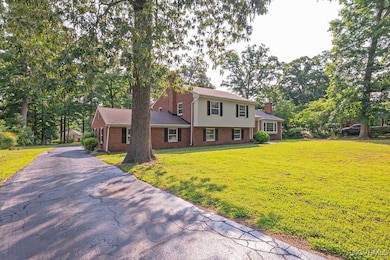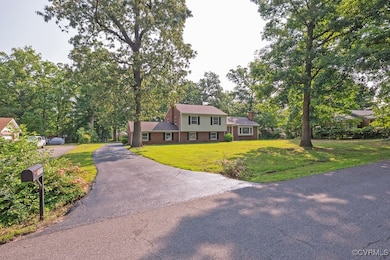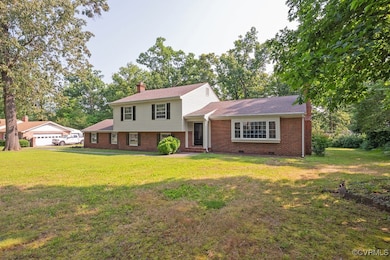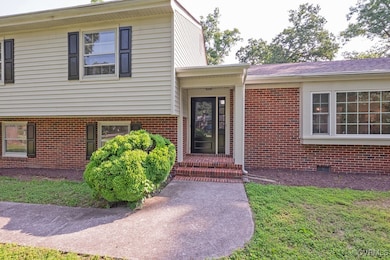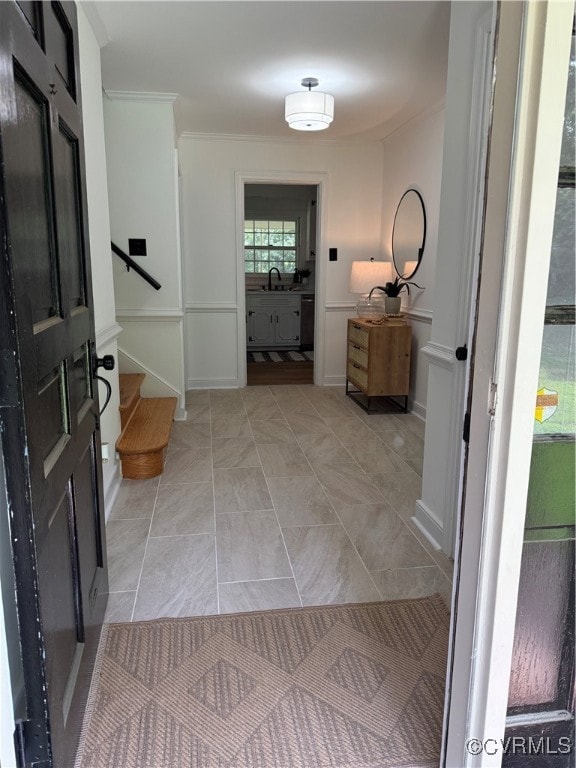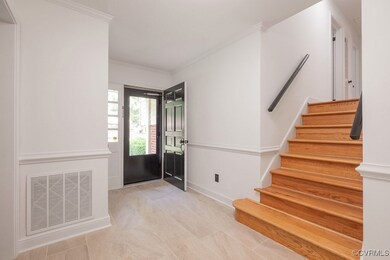
5055 Edgemere Blvd North Chesterfield, VA 23234
Meadowbrook NeighborhoodEstimated payment $2,410/month
Highlights
- Very Popular Property
- Modern Architecture
- Screened Porch
- Wood Flooring
- 2 Fireplaces
- 2 Car Direct Access Garage
About This Home
Welcome to this beautifully renovated tri-level home in the desirable Meadowbrook Estates subdivision of North Chesterfield! Boasting over 2,500 square feet of thoughtfully updated living space, this 3-bedroom, 2.5-bath home is the perfect blend of modern upgrades and functional design. Step inside to find fresh paint throughout and all-new flooring on the main and lower levels, creating a clean and stylish foundation for any decor. The updated kitchen features brand new stainless steel appliances including a microwave and range, complemented by updated lighting and finishes that bring a fresh, contemporary feel. The spacious tri-level layout offers flexibility for every lifestyle, with multiple living areas ideal for relaxing or entertaining. Upstairs you'll find three generously sized bedrooms, while the lower level offers additional living space perfect for a family room, playroom, or home office. Enjoy summer evenings on the screened porch overlooking the private backyard—an ideal retreat for outdoor dining or relaxing. A spacious 2-car garage offers plenty of room for parking and storage. Located in an established neighborhood with easy access to shopping, dining, and major interstates, this move-in ready home is a must-see!
Last Listed By
1st Class Real Estate -Capital City Group License #0225233143 Listed on: 06/02/2025

Open House Schedule
-
Sunday, June 15, 20251:00 to 3:00 pm6/15/2025 1:00:00 PM +00:006/15/2025 3:00:00 PM +00:00Add to Calendar
Home Details
Home Type
- Single Family
Est. Annual Taxes
- $2,756
Year Built
- Built in 1961
Lot Details
- 0.6 Acre Lot
- Zoning described as R15
Parking
- 2 Car Direct Access Garage
- Oversized Parking
- Rear-Facing Garage
- Garage Door Opener
- Driveway
Home Design
- Modern Architecture
- Brick Exterior Construction
- Slab Foundation
- Frame Construction
- Shingle Roof
- Composition Roof
- Vinyl Siding
Interior Spaces
- 2,519 Sq Ft Home
- 2-Story Property
- Wet Bar
- Ceiling Fan
- Recessed Lighting
- Track Lighting
- 2 Fireplaces
- Wood Burning Fireplace
- Fireplace Features Masonry
- Dining Area
- Screened Porch
- Crawl Space
- Washer and Dryer Hookup
Kitchen
- Induction Cooktop
- Microwave
- Dishwasher
- Disposal
Flooring
- Wood
- Ceramic Tile
- Vinyl
Bedrooms and Bathrooms
- 3 Bedrooms
- En-Suite Primary Bedroom
- Walk-In Closet
Home Security
- Storm Windows
- Storm Doors
Schools
- Falling Creek Elementary And Middle School
- Meadowbrook High School
Utilities
- Forced Air Zoned Heating and Cooling System
- Heat Pump System
- Water Heater
Community Details
- Meadowbrook Subdivision
Listing and Financial Details
- Tax Lot 3
- Assessor Parcel Number 782-68-99-08-800-000
Map
Home Values in the Area
Average Home Value in this Area
Tax History
| Year | Tax Paid | Tax Assessment Tax Assessment Total Assessment is a certain percentage of the fair market value that is determined by local assessors to be the total taxable value of land and additions on the property. | Land | Improvement |
|---|---|---|---|---|
| 2024 | $2,877 | $306,200 | $65,000 | $241,200 |
| 2023 | $2,663 | $292,600 | $65,000 | $227,600 |
| 2022 | $2,548 | $277,000 | $62,000 | $215,000 |
| 2021 | $2,412 | $246,900 | $60,000 | $186,900 |
| 2020 | $2,159 | $227,300 | $59,000 | $168,300 |
| 2019 | $2,081 | $219,100 | $58,000 | $161,100 |
| 2018 | $2,003 | $210,800 | $58,000 | $152,800 |
| 2017 | $1,942 | $202,300 | $58,000 | $144,300 |
| 2016 | $1,762 | $183,500 | $48,000 | $135,500 |
| 2015 | $1,718 | $176,400 | $48,000 | $128,400 |
| 2014 | $1,673 | $171,700 | $48,000 | $123,700 |
About the Listing Agent

My love for helping people and interest in real estate led me to a meaningful career, giving me the opportunity to help people every day. Whether you are a first-time home buyer, currently own your home, relocating or empty-nester, my attention to detail and communication skills will allow me to negotiate on your behalf, making the home buying or selling experience seamless, stress-free and exciting too!
As a full-time realtor with 1st Class Real Estate - Capital City Group, I’ll be
Lindsay's Other Listings
Source: Central Virginia Regional MLS
MLS Number: 2514053
APN: 782-68-99-08-800-000
- 5120 Monza Ct
- 6508 Carters Walk Ln
- 2900 Krouse St
- 5103 Mill Race Cir
- 3865 Frankmont Rd
- 5210 Lingle Ln
- 3837 Homeward Rd
- 5415 Upp St
- 3028 Navarone Ave
- 4444 Cogbill Rd
- 3730 Carrie Ridge Ct
- 2807 Goolsby Ave
- 4601 Cogbill Rd
- 4221 Reservoir Ln
- 3713 Bonmark Dr
- 6006 Meadwood Cir
- 2702 Pate Ave
- 4703 White Cross Ct
- 4364 Kenmare Ct
- 4628 Coldstream Dr
