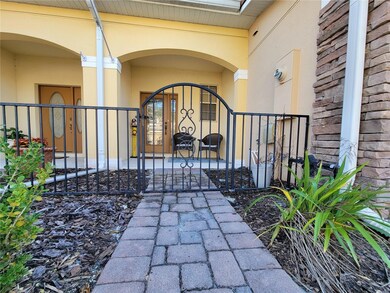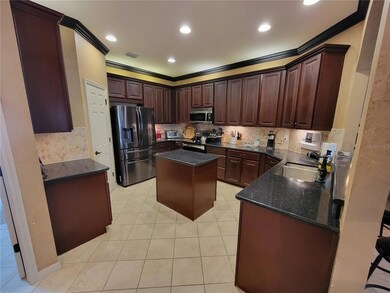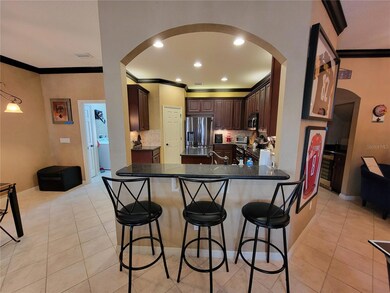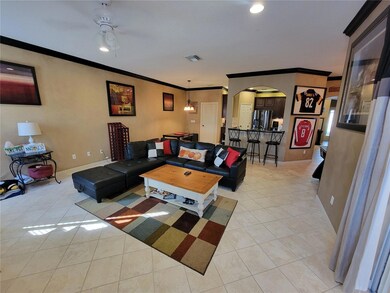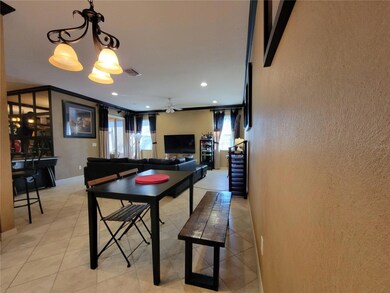
5055 Fiorella Ln Sanford, FL 32771
Highlights
- Fitness Center
- Gated Community
- Great Room
- Wilson Elementary School Rated A
- Open Floorplan
- Wine Refrigerator
About This Home
As of March 2025This esteemed Taylor-Morrison "Sanibel" model home nestled in the Tuscan inspired gated community of Terracina at Lake Forest boasts custom upgrades and meticulous designer finishes throughout. Featuring tile roofs, paver driveways and elegant wrought iron accents, this home exudes curb appeal and exceptional privacy. The spacious, open-concept floor plan includes a dramatic great room with soaring ceilings which flows seamlessly to a private covered patio. The oversized kitchen is a chef's dream, with 42-inch cabinets, stylish backsplash, under-cabinet lighting, a large center island and GE stainless steel appliances. This home features a thoughtful spilt floorplan with the master suite and two private bedrooms located upstairs. The master bathroom offering a spa-like bath with a separate shower, large jetted tub and dual vanities - ideal for unwinding after a long day. Custom touches include decorative paint and wall coverings, recessed faux-painted ceilings, and laminate wood flooring on the second level. Additional upgrades include a home security system, intercom with radio and CD player, designer lighting, extra shelving in bedroom closets and the garage, and ceiling fans throughout. Enjoy the community’s resort-style amenities, including a pool, clubhouse, and fitness center. Conveniently located just minutes from shopping, dining, entertainment, and more, with easy access to major roads and services. This is an exceptional opportunity to own a beautifully appointed home in one of Lake Forest’s most desirable communities.
Last Agent to Sell the Property
SPINA REALTY COMPANY Brokerage Phone: 239-949-9110 License #3517583 Listed on: 11/07/2024
Townhouse Details
Home Type
- Townhome
Est. Annual Taxes
- $4,646
Year Built
- Built in 2008
Lot Details
- 3,299 Sq Ft Lot
- North Facing Home
HOA Fees
- $300 Monthly HOA Fees
Parking
- 2 Car Attached Garage
Home Design
- Bi-Level Home
- Slab Foundation
- Tile Roof
- Block Exterior
- Stucco
Interior Spaces
- 1,917 Sq Ft Home
- Open Floorplan
- Dry Bar
- Chair Railings
- Crown Molding
- Tray Ceiling
- Ceiling Fan
- Window Treatments
- Great Room
- Home Security System
Kitchen
- Cooktop
- Microwave
- Dishwasher
- Wine Refrigerator
- Solid Wood Cabinet
- Disposal
Flooring
- Laminate
- Ceramic Tile
Bedrooms and Bathrooms
- 3 Bedrooms
- Primary Bedroom Upstairs
- Closet Cabinetry
- Walk-In Closet
Laundry
- Laundry Room
- Dryer
- Washer
Eco-Friendly Details
- Reclaimed Water Irrigation System
Outdoor Features
- Screened Patio
- Rain Gutters
Schools
- Bentley Elementary School
- Sanford Middle School
- Seminole High School
Utilities
- Central Air
- Heating Available
- Electric Water Heater
- Water Softener
- Cable TV Available
Listing and Financial Details
- Visit Down Payment Resource Website
- Tax Lot 10
- Assessor Parcel Number 30-19-30-518-0000-0100
Community Details
Overview
- Association fees include maintenance structure, ground maintenance, private road, recreational facilities
- Mickey Bono Association, Phone Number (407) 233-3560
- Visit Association Website
- Terracina At Lake Forest First Amd Subdivision
Recreation
- Fitness Center
- Community Pool
Pet Policy
- Pets Allowed
- 3 Pets Allowed
Security
- Gated Community
- Fire and Smoke Detector
Ownership History
Purchase Details
Home Financials for this Owner
Home Financials are based on the most recent Mortgage that was taken out on this home.Purchase Details
Home Financials for this Owner
Home Financials are based on the most recent Mortgage that was taken out on this home.Purchase Details
Home Financials for this Owner
Home Financials are based on the most recent Mortgage that was taken out on this home.Purchase Details
Purchase Details
Similar Homes in Sanford, FL
Home Values in the Area
Average Home Value in this Area
Purchase History
| Date | Type | Sale Price | Title Company |
|---|---|---|---|
| Warranty Deed | $362,250 | Brownstone Title Services | |
| Warranty Deed | $362,250 | Brownstone Title Services | |
| Warranty Deed | $395,000 | Stewart Title | |
| Warranty Deed | $255,000 | First Signature Title Inc | |
| Warranty Deed | $218,000 | Universal Land Title Llc | |
| Special Warranty Deed | $261,500 | Attorney |
Mortgage History
| Date | Status | Loan Amount | Loan Type |
|---|---|---|---|
| Open | $172,250 | New Conventional | |
| Closed | $172,250 | New Conventional | |
| Previous Owner | $316,000 | New Conventional | |
| Previous Owner | $196,000 | Adjustable Rate Mortgage/ARM | |
| Previous Owner | $155,000 | New Conventional |
Property History
| Date | Event | Price | Change | Sq Ft Price |
|---|---|---|---|---|
| 03/14/2025 03/14/25 | Sold | $362,500 | -9.1% | $189 / Sq Ft |
| 02/16/2025 02/16/25 | Pending | -- | -- | -- |
| 01/16/2025 01/16/25 | Price Changed | $399,000 | -2.4% | $208 / Sq Ft |
| 12/18/2024 12/18/24 | Price Changed | $409,000 | -1.4% | $213 / Sq Ft |
| 11/19/2024 11/19/24 | Price Changed | $414,999 | -2.4% | $216 / Sq Ft |
| 11/07/2024 11/07/24 | For Sale | $425,000 | +7.6% | $222 / Sq Ft |
| 05/31/2022 05/31/22 | Sold | $395,000 | +1.3% | $206 / Sq Ft |
| 04/28/2022 04/28/22 | Pending | -- | -- | -- |
| 04/25/2022 04/25/22 | For Sale | $390,000 | -- | $203 / Sq Ft |
Tax History Compared to Growth
Tax History
| Year | Tax Paid | Tax Assessment Tax Assessment Total Assessment is a certain percentage of the fair market value that is determined by local assessors to be the total taxable value of land and additions on the property. | Land | Improvement |
|---|---|---|---|---|
| 2024 | $4,312 | $344,290 | $64,000 | $280,290 |
| 2023 | $4,647 | $327,134 | $62,000 | $265,134 |
| 2021 | $2,825 | $227,724 | $0 | $0 |
| 2020 | $2,800 | $224,580 | $0 | $0 |
| 2019 | $2,771 | $219,531 | $0 | $0 |
| 2018 | $2,745 | $215,438 | $0 | $0 |
| 2017 | $2,727 | $211,007 | $0 | $0 |
| 2016 | $2,777 | $208,114 | $0 | $0 |
| 2015 | $2,389 | $178,002 | $0 | $0 |
| 2014 | $2,163 | $176,589 | $0 | $0 |
Agents Affiliated with this Home
-
Jordyn Spina

Seller's Agent in 2025
Jordyn Spina
SPINA REALTY COMPANY
(239) 273-6510
5 Total Sales
-
Lisa Corkery
L
Buyer's Agent in 2025
Lisa Corkery
LRC REALTY
(407) 733-4424
2 Total Sales
-
Brian Hyser

Seller's Agent in 2022
Brian Hyser
THE AGENCY ORLANDO
(407) 951-2472
299 Total Sales
Map
Source: Stellar MLS
MLS Number: O6253932
APN: 30-19-30-518-0000-0100
- 5341 Via Appia Way
- 5373 Via Appia Way
- 5381 Via Appia Way
- 5150 Fiorella Ln
- 5534 Siracusa Ln
- 5510 Siracusa Ln
- 5632 Siracusa Ln
- 0 Dunwoody Unit MFRO6133224
- 783 Shropshire Loop
- 6218 Forsythe Loop
- 5100 Linwood Cir
- 409 Hilgard Cove Unit 106
- 5139 Hawkstone Dr
- 5114 Hawkstone Dr
- 4819 Shoreline Cir
- 215 Juniper Ridge Ct
- 101 Majestic Forest Run
- 5037 Hawkstone Dr
- 136 Majestic Forest Run
- 429 Kimberly Ct

