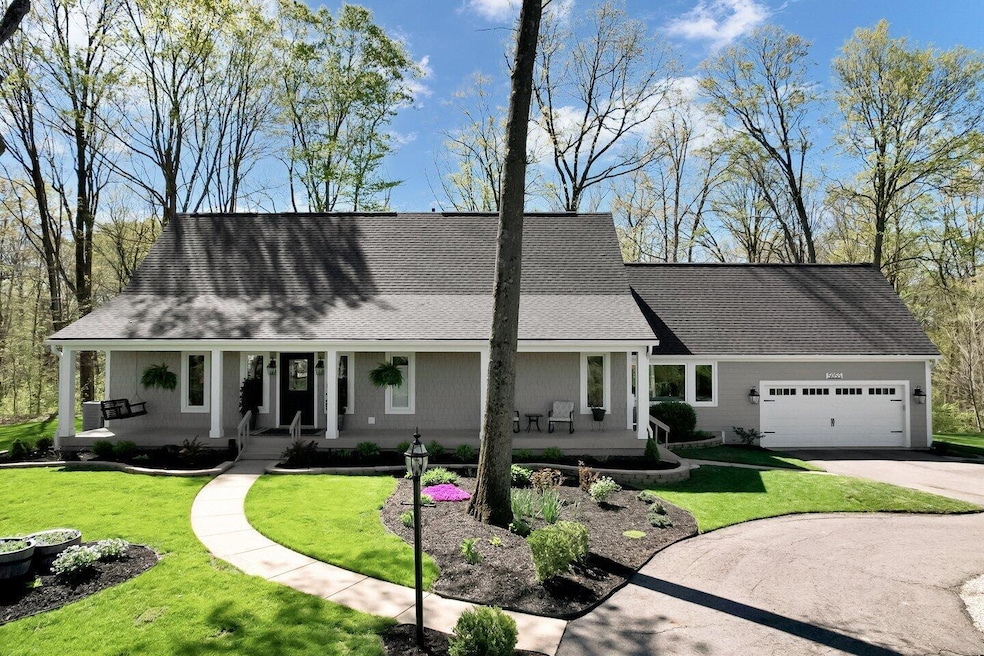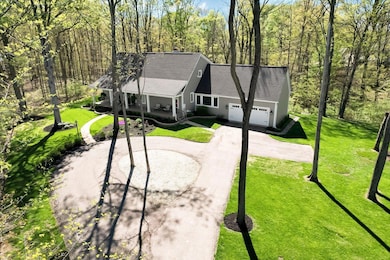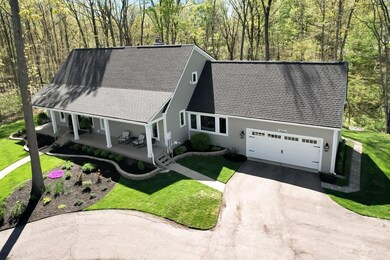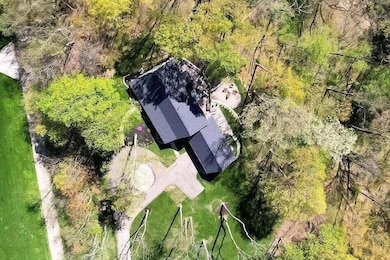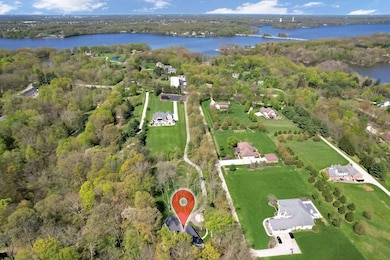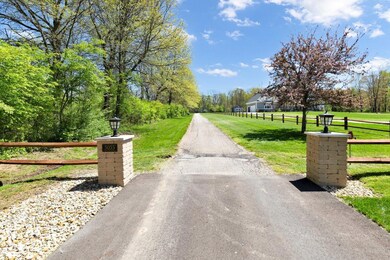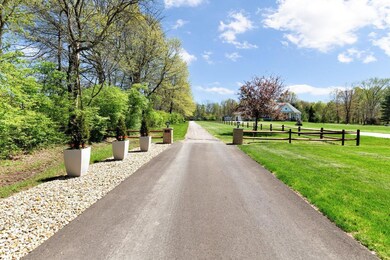
5055 Red Bank Rd Galena, OH 43021
Genoa NeighborhoodHighlights
- 2.98 Acre Lot
- Deck
- Wooded Lot
- Big Walnut Intermediate School Rated A-
- Multiple Fireplaces
- Traditional Architecture
About This Home
As of May 2025Welcome to this beautifully updated home set on a private, treed lot w/thoughtful renovations since 2020. The home's main living areas include hardwood floors, new baseboards, a refreshed fireplace, decorative wall molding, & a first floor office w/floating shelves. In addition, the main floor also has a bedroom & full bath, perfect for guests, multigenerational living, or an additional suite. The remodeled kitchen (2021) features granite countertops, updated cabinetry, tile backsplash, gas range, microwave & warming drawers, wine fridge, & updated lighting, ideal for everyday use & entertaining. The primary suite (2024) was expanded & reconfigured to include marble flooring & new shower, quartz-topped vanity, custom closet, & a lounge space, a versatile bonus space w/its own mini-split HVAC, wood flooring, mural accent wall, adding an additional 286 sq ft of heated & cooled living space. All bathrooms have been renovated between 2023-2025 w/quality finishes. The former 3-season room is now a functional year-round rustic dining space, adding 237 sq ft, w/HVAC, a new glass door (2021), windows (2024), & a modern chandelier. The walkout basement w/new sliding glass door, offers LVP flooring, an enclosed laundry space, a refreshed bath, & a new sauna that conveys. Exterior improvements include a new roof, Hardie Plank siding, gutters w/guards, & new windows (2023-2024). The front & garage doors, exterior lighting, & driveway are all updated, lighted columns added, & driveway entry sensors. The backyard features a new paver patio, retaining wall, & extensive landscaping throughout. Tucked away just a half a mile from Hoover Reservoir & Twin Bridges boat access, this home offers incredible proximity to outdoor recreation. Enjoy easy walking access for kayaking, canoeing, fishing, & soaking in the beautiful surroundings, all just minutes from your doorstep. This home is truly move in ready - a rare blend of timeless charm & modern functionality in a beautiful setting.
Last Agent to Sell the Property
Platinum Realty Group License #2024005509 Listed on: 05/02/2025

Home Details
Home Type
- Single Family
Est. Annual Taxes
- $7,470
Year Built
- Built in 1988
Lot Details
- 2.98 Acre Lot
- Wooded Lot
Parking
- 2 Car Attached Garage
Home Design
- Traditional Architecture
- Block Foundation
Interior Spaces
- 3,769 Sq Ft Home
- 2-Story Property
- Multiple Fireplaces
- Wood Burning Fireplace
- Insulated Windows
- Great Room
- Basement
- Basement Window Egress
- Home Security System
- Laundry on lower level
Kitchen
- Gas Range
- Microwave
- Dishwasher
Flooring
- Carpet
- Vinyl
Bedrooms and Bathrooms
Outdoor Features
- Deck
- Patio
Utilities
- Central Air
- Heating System Uses Gas
- Private Sewer
Community Details
- Property is near a ravine
Listing and Financial Details
- Assessor Parcel Number 317-140-01-069-002
Ownership History
Purchase Details
Home Financials for this Owner
Home Financials are based on the most recent Mortgage that was taken out on this home.Purchase Details
Home Financials for this Owner
Home Financials are based on the most recent Mortgage that was taken out on this home.Similar Homes in Galena, OH
Home Values in the Area
Average Home Value in this Area
Purchase History
| Date | Type | Sale Price | Title Company |
|---|---|---|---|
| Warranty Deed | $875,000 | Great American Title | |
| Quit Claim Deed | $200,200 | Bridge Title |
Mortgage History
| Date | Status | Loan Amount | Loan Type |
|---|---|---|---|
| Open | $475,000 | New Conventional | |
| Previous Owner | $404,000 | New Conventional |
Property History
| Date | Event | Price | Change | Sq Ft Price |
|---|---|---|---|---|
| 05/20/2025 05/20/25 | Sold | $875,000 | +1.9% | $232 / Sq Ft |
| 05/02/2025 05/02/25 | For Sale | $859,000 | +109.5% | $228 / Sq Ft |
| 03/27/2025 03/27/25 | Off Market | $410,000 | -- | -- |
| 06/05/2017 06/05/17 | Sold | $447,500 | -2.5% | $144 / Sq Ft |
| 05/06/2017 05/06/17 | Pending | -- | -- | -- |
| 02/13/2017 02/13/17 | For Sale | $459,000 | +12.0% | $148 / Sq Ft |
| 04/23/2016 04/23/16 | Sold | $410,000 | -16.2% | $132 / Sq Ft |
| 03/24/2016 03/24/16 | Pending | -- | -- | -- |
| 09/03/2015 09/03/15 | For Sale | $489,500 | -- | $158 / Sq Ft |
Tax History Compared to Growth
Tax History
| Year | Tax Paid | Tax Assessment Tax Assessment Total Assessment is a certain percentage of the fair market value that is determined by local assessors to be the total taxable value of land and additions on the property. | Land | Improvement |
|---|---|---|---|---|
| 2024 | $7,470 | $166,850 | $59,220 | $107,630 |
| 2023 | $7,361 | $166,850 | $59,220 | $107,630 |
Agents Affiliated with this Home
-
Renee C. Young

Seller's Agent in 2025
Renee C. Young
Platinum Realty Group
(614) 570-0378
3 in this area
92 Total Sales
-
Rhiannon Ferrari

Buyer's Agent in 2025
Rhiannon Ferrari
EXP Realty, LLC
(614) 226-1039
5 in this area
200 Total Sales
-
Angelique LaFon-Hammond

Seller's Agent in 2017
Angelique LaFon-Hammond
Berkshire Hathaway HS Plus Rea
(614) 332-3222
1 in this area
19 Total Sales
-
Joan King

Buyer's Agent in 2017
Joan King
RE/MAX
(614) 563-8740
2 in this area
62 Total Sales
-
N
Seller's Agent in 2016
Nancy Murphy
HER, Realtors
Map
Source: Columbus and Central Ohio Regional MLS
MLS Number: 225014478
APN: 317-140-01-069-002
- 10394 Center Village Rd
- 5337 Teresas Trail
- 5955 Harlem Rd
- 9568 Craigens Ct
- 5547 Red Bank Rd Unit Tract B
- 9353 Knoll Dr
- 4240 Harlem Rd
- 11869 Center Village Rd
- 11951 Center Village Rd
- 6580 Lake of the Woods Point
- 5695 Medallion Dr E
- 11755 Gorsuch Rd
- 12610 Woodtown Rd
- 9119 Robinhood Cir
- 7969 Linksview Cir Unit 7969
- 7380 Ferndale Place
- 6373 Falcon Chase Dr
- 7581 Lanetta Ln
- 6575 Wensley Ct
- 10606 Sage Creek Dr
