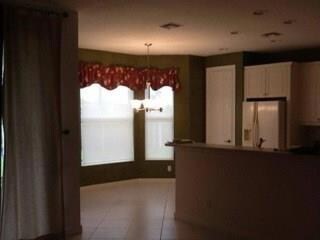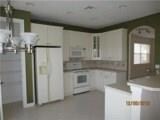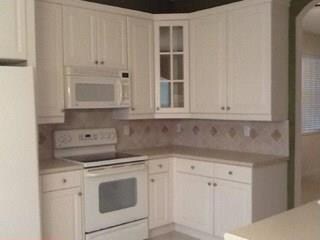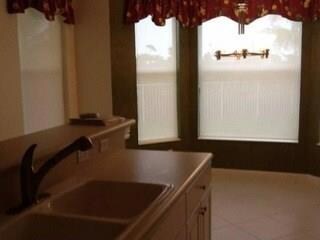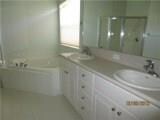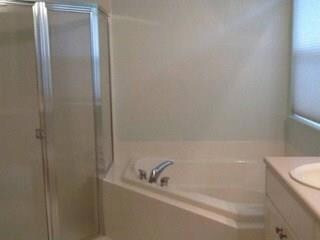
5055 SE Askew Ave Stuart, FL 34997
South Stuart NeighborhoodHighlights
- Fitness Center
- Clubhouse
- Garden View
- Martin County High School Rated A-
- Contemporary Architecture
- High Ceiling
About This Home
As of November 2024SITUATED ON A QUIET CUL-DE-SAC IN MARTINS CROSSING THIS BEAUTIFUL, SINGLE STORY, CBS HOME OFFERS PRIVACY AND VIEWS OF THE PRESERVE. CASUAL OPEN FLOOR WITH LIGHT & BRIGHT INTERIOR. LARGE KITCHEN FEATURING 42" CABINETS, UPGRADED STAINLESS STEEL FRIDGE AND MICROWAVE, BREAKFAST BAR AND COZY BREAKFAST NOOK. COMFORTABLE MASTER SUITE THAT FEATURES DUAL VANITIES, OVERSIZED SOAKING TUB, SEPARATE SHOWER AND LARGE WALK-IN CLOSET W/AUTO ON/OFF LIGHTING. PRIVATE BACKYARD HAS ROOM FOR POOL. HOA DUES COVERS LAWN, BASIC CABLE, MASTER SPRINKLERS, COMMUNITY POOL, CLUBHOUSE, FITNESS CENTER & TENNIS COURTS. MARTIN COUNTY SCHOOLS, CONVENIENT TO I-95, DOWNTOWN STUART AREA & BEACHES.
Last Agent to Sell the Property
Illustrated Properties LLC License #3344038 Listed on: 12/08/2016

Home Details
Home Type
- Single Family
Est. Annual Taxes
- $3,699
Year Built
- Built in 2005
HOA Fees
- $172 Monthly HOA Fees
Parking
- 2 Car Attached Garage
Home Design
- Contemporary Architecture
- Patio Home
- Tile Roof
- Concrete Roof
- Concrete Siding
- Block Exterior
- Stucco
Interior Spaces
- 1,923 Sq Ft Home
- 1-Story Property
- High Ceiling
- Single Hung Windows
- Open Floorplan
- Garden Views
- Dryer
Kitchen
- Eat-In Kitchen
- Electric Range
- Ice Maker
- Dishwasher
- Disposal
Flooring
- Carpet
- Ceramic Tile
Bedrooms and Bathrooms
- 3 Bedrooms
- Walk-In Closet
- 2 Full Bathrooms
- Dual Sinks
- Garden Bath
- Separate Shower
Home Security
- Security System Owned
- Security Lights
- Fire and Smoke Detector
Schools
- Pinewood Elementary School
- Dr. David L. Anderson Middle School
- Martin County High School
Utilities
- Central Heating and Cooling System
- Three-Phase Power
- Cable TV Available
Additional Features
- Covered patio or porch
- Sprinkler System
Community Details
Overview
- Association fees include common areas, cable TV, ground maintenance
Amenities
- Clubhouse
Recreation
- Tennis Courts
- Fitness Center
Ownership History
Purchase Details
Home Financials for this Owner
Home Financials are based on the most recent Mortgage that was taken out on this home.Purchase Details
Home Financials for this Owner
Home Financials are based on the most recent Mortgage that was taken out on this home.Purchase Details
Home Financials for this Owner
Home Financials are based on the most recent Mortgage that was taken out on this home.Purchase Details
Home Financials for this Owner
Home Financials are based on the most recent Mortgage that was taken out on this home.Purchase Details
Purchase Details
Purchase Details
Home Financials for this Owner
Home Financials are based on the most recent Mortgage that was taken out on this home.Purchase Details
Home Financials for this Owner
Home Financials are based on the most recent Mortgage that was taken out on this home.Similar Homes in Stuart, FL
Home Values in the Area
Average Home Value in this Area
Purchase History
| Date | Type | Sale Price | Title Company |
|---|---|---|---|
| Warranty Deed | $495,900 | Fidelity National Title | |
| Warranty Deed | $277,000 | Attorney | |
| Warranty Deed | $202,000 | Shore To Shore Title Inc | |
| Warranty Deed | -- | Shore To Shore Title Inc | |
| Warranty Deed | -- | None Available | |
| Warranty Deed | -- | Attorney | |
| Warranty Deed | $379,900 | Stewart Title Of Martin Coun | |
| Warranty Deed | $285,300 | North American Title Co |
Mortgage History
| Date | Status | Loan Amount | Loan Type |
|---|---|---|---|
| Open | $471,105 | New Conventional | |
| Previous Owner | $281,933 | VA | |
| Previous Owner | $198,341 | FHA | |
| Previous Owner | $326,900 | No Value Available | |
| Previous Owner | $256,650 | No Value Available |
Property History
| Date | Event | Price | Change | Sq Ft Price |
|---|---|---|---|---|
| 11/18/2024 11/18/24 | Sold | $495,900 | 0.0% | $258 / Sq Ft |
| 10/09/2024 10/09/24 | Pending | -- | -- | -- |
| 07/17/2024 07/17/24 | Price Changed | $495,900 | -2.7% | $258 / Sq Ft |
| 06/28/2024 06/28/24 | Price Changed | $509,500 | -1.9% | $265 / Sq Ft |
| 06/18/2024 06/18/24 | For Sale | $519,500 | +87.5% | $270 / Sq Ft |
| 05/22/2017 05/22/17 | Sold | $277,000 | 0.0% | $144 / Sq Ft |
| 05/22/2017 05/22/17 | Sold | $277,000 | -12.3% | $144 / Sq Ft |
| 04/22/2017 04/22/17 | Pending | -- | -- | -- |
| 04/22/2017 04/22/17 | Pending | -- | -- | -- |
| 11/16/2016 11/16/16 | For Sale | $315,900 | 0.0% | $164 / Sq Ft |
| 11/13/2016 11/13/16 | For Sale | $315,900 | +56.4% | $164 / Sq Ft |
| 03/15/2013 03/15/13 | Sold | $202,000 | +1.1% | $105 / Sq Ft |
| 02/13/2013 02/13/13 | Pending | -- | -- | -- |
| 01/04/2013 01/04/13 | For Sale | $199,900 | -- | $104 / Sq Ft |
Tax History Compared to Growth
Tax History
| Year | Tax Paid | Tax Assessment Tax Assessment Total Assessment is a certain percentage of the fair market value that is determined by local assessors to be the total taxable value of land and additions on the property. | Land | Improvement |
|---|---|---|---|---|
| 2024 | $4,060 | $271,849 | -- | -- |
| 2023 | $4,060 | $263,932 | $0 | $0 |
| 2022 | $3,911 | $256,245 | $0 | $0 |
| 2021 | $3,909 | $248,782 | $0 | $0 |
| 2020 | $3,806 | $245,348 | $0 | $0 |
| 2019 | $3,755 | $239,832 | $0 | $0 |
| 2018 | $3,638 | $235,360 | $60,000 | $175,360 |
| 2017 | $3,975 | $236,370 | $90,000 | $146,370 |
| 2016 | $3,970 | $215,630 | $75,000 | $140,630 |
| 2015 | $3,239 | $197,160 | $55,000 | $142,160 |
| 2014 | $3,239 | $179,760 | $60,000 | $119,760 |
Agents Affiliated with this Home
-
Jay Keller

Seller's Agent in 2024
Jay Keller
RE/MAX
(772) 237-8401
7 in this area
77 Total Sales
-
Rabi Sami
R
Buyer's Agent in 2024
Rabi Sami
Illustrated Properties LLC (Co
(561) 358-0167
2 in this area
9 Total Sales
-
J
Seller's Agent in 2017
Jeanne DeSanctis
Illustrated Properties Seabranch
-
A
Buyer's Agent in 2017
Ashley Voss
The Keyes Company - Stuart
-
William Bill Lobrutto

Seller's Agent in 2013
William Bill Lobrutto
RE/MAX
(772) 288-1111
1 in this area
102 Total Sales
Map
Source: Martin County REALTORS® of the Treasure Coast
MLS Number: M20002387
APN: 40-38-41-009-000-00220-0
- 5285 SE Jennings Ln
- 5195 SE Graham Dr
- 5286 SE Mitchell Ln
- 4862 SW Millbrook Ln
- 61 SE Taho Terrace
- 5372 SE Jennings Ln
- 4853 SW Millbrook Ln
- 4842 SW Millbrook Ln
- 4712 SE Duval Dr
- 163 SW Pomeroy St
- 5435 SE Moseley Dr
- 4914 SW Montclair Dr
- 4713 SW Briarwood Ct
- 4454 SE Graham Dr
- 473 SE Bloxham Way
- 4358 SE Graham Dr
- 200 SW Pomeroy St
- 324 SE Bloxham Way
- 4503 SE Ontario Dr
- 4701 SW Ardsley Dr

