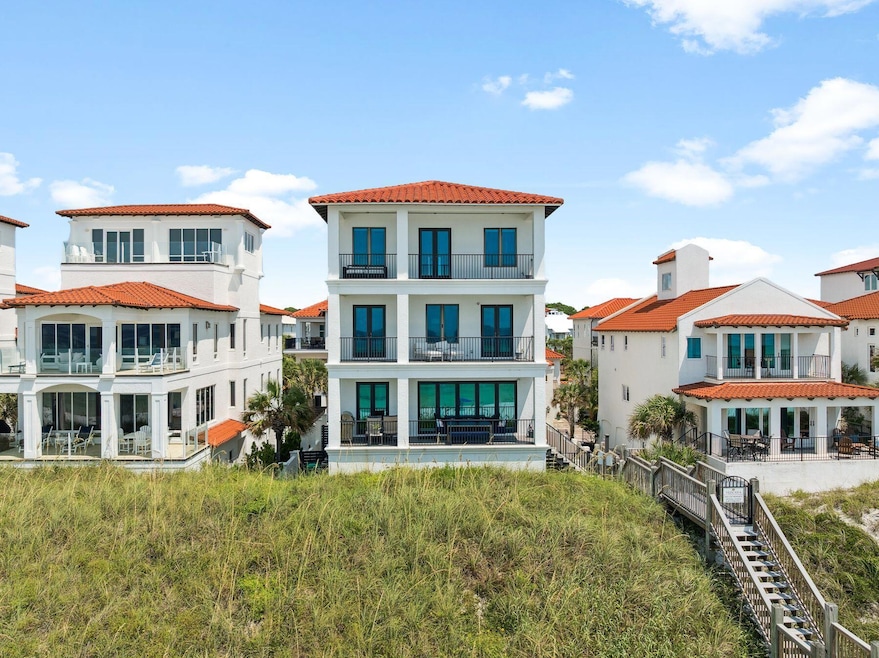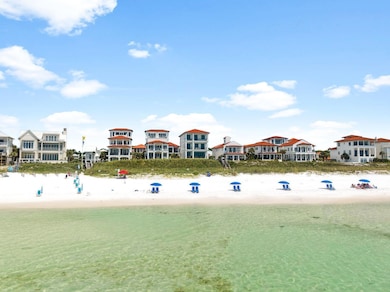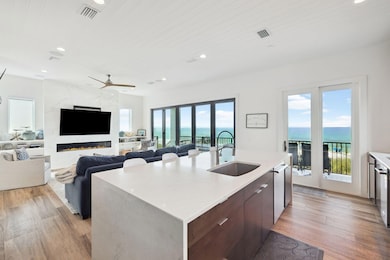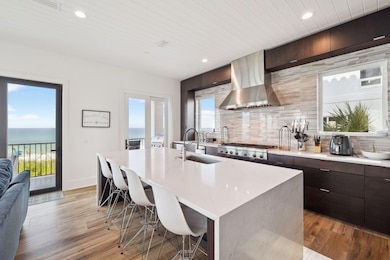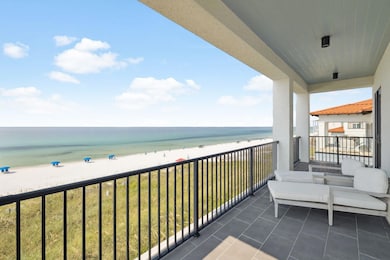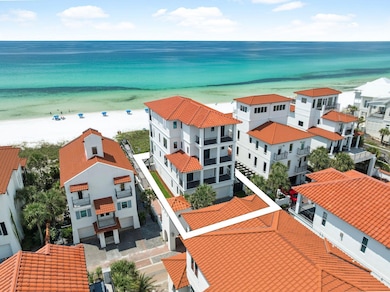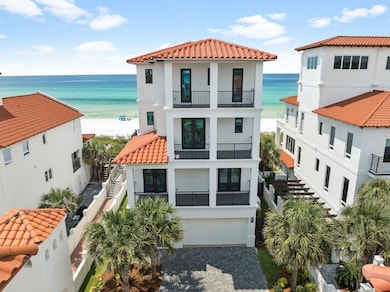5055 W County Highway 30a Unit 1010 Santa Rosa Beach, FL 32459
Dune Allen Beach NeighborhoodEstimated payment $50,402/month
Highlights
- Beach
- Property fronts gulf or ocean
- Upgraded Media Wing
- Van R. Butler Elementary School Rated A-
- Deeded access to the beach
- Fishing
About This Home
Welcome to your Gulf-Front Oasis! This stunning five-bedroom, five-bathroom home is located in an exclusive gated community along Scenic 30A. A true Gulf-front masterpiece, it blends contemporary design with refined coastal elegance to create a one-of-a-kind retreat. Designed for entertaining, the open-concept kitchen and living area flow seamlessly onto expansive decks overlooking the Gulf. The gourmet kitchen is a chef's dream, featuring Thermador and KitchenAid appliances, bespoke cabinetry, and a dramatic nano glass wall that opens to breathtaking views of the Gulf of Mexico. Six private balconies provide multiple vantage points for enjoying the shoreline, while a spacious media room with Gulf-front balcony access offers the perfect setting for movie nights or casual gatherings. The top-floor primary suite is a private sanctuary, encompassing generous living and sleeping areas, a walk-in closet, and access to two balconies with sweeping lake and Gulf views. Additional features include a two-car garage with Tesla charger, two outdoor showers, a large laundry room, whole-home generator, and a private elevator serving all levels. Inside, shiplap walls, wood beam accents, and designer finishes add warmth and character throughout. Recent upgrades (2025) include a new Generac whole-home generator, tankless water heaters, synthetic exterior paint protection, new A/C control and security panels, plus new appliances including an icemaker, washer, and dryer. Accordion-style hurricane glass doors, electric shades, imported Italian drapes, and a whole-house security system with cameras ensure comfort and peace of mind. Ample storage with bike and fishing mounts makes beach living effortless. As a resident of Vizcaya, you'll enjoy over 1,000 feet of private beachfront, seasonal security, and a sparkling community pool-perfect for relaxing after a day by the Gulf. This fully furnished Gulf-front retreat is move-in ready, offering timeless coastal elegance, modern upgrades, and the ultimate 30A lifestyle.
Listing Agent
Scenic Sotheby's International Realty Brokerage Email: andy@scenicsir.com Listed on: 08/29/2025

Home Details
Home Type
- Single Family
Est. Annual Taxes
- $32,533
Year Built
- Built in 2017
Lot Details
- Lot Dimensions are 50x100
- Property fronts gulf or ocean
- Property fronts a private road
HOA Fees
- $558 Monthly HOA Fees
Parking
- 2 Car Attached Garage
- Automatic Garage Door Opener
Property Views
- Gulf
- Lake
Home Design
- Mediterranean Architecture
- Newly Painted Property
- Frame Construction
- Slate Roof
- Piling Construction
- Stucco
Interior Spaces
- 4,467 Sq Ft Home
- 4-Story Property
- Elevator
- Furnished
- Built-in Bookshelves
- Beamed Ceilings
- Recessed Lighting
- Gas Fireplace
- Window Treatments
- Living Room
- Upgraded Media Wing
- Tile Flooring
Kitchen
- Gas Oven or Range
- Range Hood
- Microwave
- Ice Maker
- Dishwasher
- Disposal
Bedrooms and Bathrooms
- 5 Bedrooms
- 5 Full Bathrooms
- Dual Vanity Sinks in Primary Bathroom
- Shower Only in Primary Bathroom
Laundry
- Laundry Room
- Dryer
- Washer
Home Security
- Home Security System
- Fire and Smoke Detector
Outdoor Features
- Outdoor Shower
- Deeded access to the beach
- Balcony
Schools
- Van R Butler Elementary School
- Emerald Coast Middle School
- South Walton High School
Utilities
- Multiple cooling system units
- Underground Utilities
- Community Sewer or Septic
- Phone Available
- Cable TV Available
Listing and Financial Details
- Assessor Parcel Number 03-3S-20-34340-000-0100
Community Details
Overview
- Association fees include accounting, ground keeping, management, recreational faclty, security, trash
- Vizcaya At Dune Allen Subdivision
- The community has rules related to covenants
- Electric Vehicle Charging Station
Recreation
- Beach
- Community Pool
- Fishing
Security
- Gated Community
Map
Home Values in the Area
Average Home Value in this Area
Tax History
| Year | Tax Paid | Tax Assessment Tax Assessment Total Assessment is a certain percentage of the fair market value that is determined by local assessors to be the total taxable value of land and additions on the property. | Land | Improvement |
|---|---|---|---|---|
| 2024 | $32,533 | $4,106,400 | $2,000,000 | $2,106,400 |
| 2023 | $32,533 | $3,399,087 | $0 | $0 |
| 2022 | $30,226 | $3,452,409 | $1,866,437 | $1,585,972 |
| 2021 | $27,192 | $2,809,163 | $1,632,464 | $1,176,699 |
| 2020 | $17,068 | $2,576,568 | $1,493,500 | $1,083,068 |
| 2019 | $16,584 | $1,725,605 | $0 | $0 |
| 2018 | $16,332 | $1,693,430 | $0 | $0 |
| 2017 | $15,889 | $1,658,599 | $0 | $0 |
| 2016 | $15,703 | $1,624,485 | $0 | $0 |
| 2015 | $15,841 | $1,613,193 | $0 | $0 |
| 2014 | $15,209 | $1,475,317 | $0 | $0 |
Property History
| Date | Event | Price | List to Sale | Price per Sq Ft |
|---|---|---|---|---|
| 09/17/2025 09/17/25 | Price Changed | $8,925,000 | -3.5% | $1,998 / Sq Ft |
| 08/29/2025 08/29/25 | For Sale | $9,250,000 | -- | $2,071 / Sq Ft |
Purchase History
| Date | Type | Sale Price | Title Company |
|---|---|---|---|
| Warranty Deed | $3,550,000 | Attorney | |
| Warranty Deed | $1,550,000 | Attorney | |
| Warranty Deed | $3,700,000 | -- | |
| Warranty Deed | $2,400,000 | -- | |
| Interfamily Deed Transfer | -- | -- |
Mortgage History
| Date | Status | Loan Amount | Loan Type |
|---|---|---|---|
| Previous Owner | $1,120,000 | Unknown | |
| Previous Owner | $2,250,000 | Unknown | |
| Previous Owner | $1,400,000 | Seller Take Back |
Source: Emerald Coast Association of REALTORS®
MLS Number: 984257
APN: 03-3S-20-34340-000-0150
- 5055 W County Highway 30a Unit 1028
- 5022 W County Highway 30a
- 5012 W County Hwy 30a
- 4984 W County Highway 30a Unit 3A
- 4984 W County Highway 30a Unit 7B
- 4984 W County Highway 30a Unit 5B
- 4984 W County Highway 30a Unit 2B
- 5673 W County Hwy
- 70 Marthas Ln Unit 1-205
- 70 Martha's Ln Unit 1-205
- 70 Marthas Ln Unit 1-202
- 70 Martha's Ln Unit 2-203
- 70 Marthas Ln Unit 2-103
- 70 Marthas Ln Unit 2-201
- 62 Pointe Cir
- 0 Marthas Ln
- 54 Marthas Ln
- 41 Marthas Ln
- 4845 W County Highway 30a
- Lot 2 Allen Loop Dr
- 70 Marthas Ln Unit 1-205
- 118 Spires Ln Unit 5B
- 67 Bob-Bo Ln
- 119 Michaela Ln
- 21 Magical Place
- 414 Ridgewalk Cir
- 29 Serene Way Unit ID1035613P
- 71 Baird Rd
- 59 Cypress Breeze Blvd S
- 41 Bramble St
- 3754 W County Highway 30a Unit 3
- 161 Walnut St
- 520 S County Highway 393 Unit 19B
- 82 Sugar Sands Dr
- 31 Corte Lago
- 94 Woodshire Dr
- 94 Calle Escada
- 294 Edgewood Terrace
- 24 Blue Gulf Dr Unit 4
- 418 White Heron Dr
