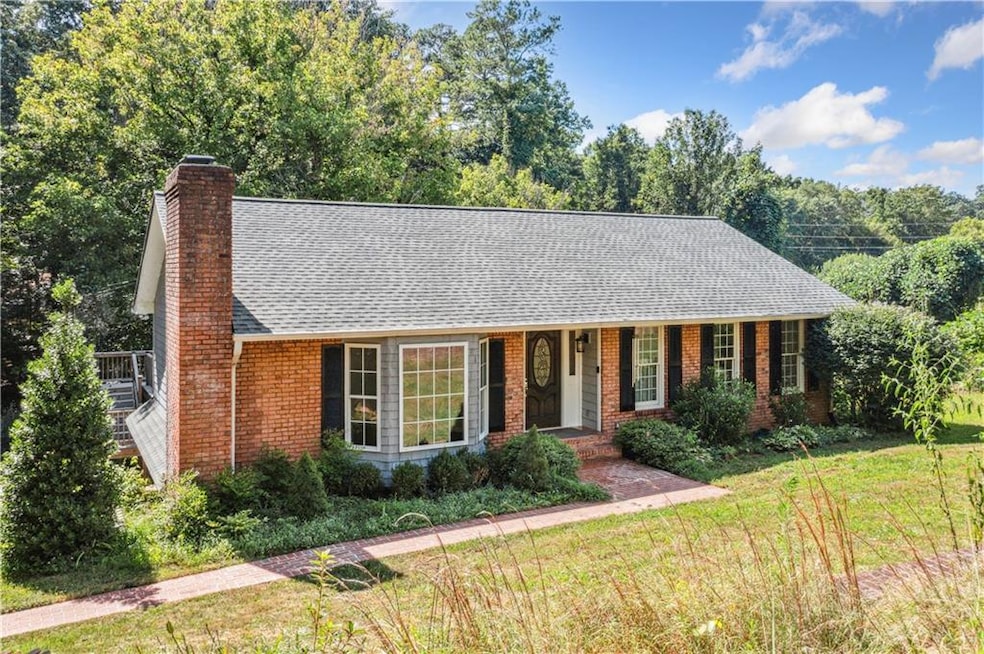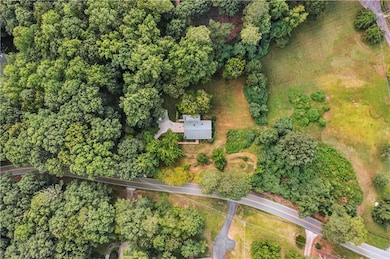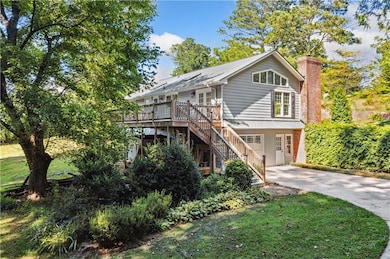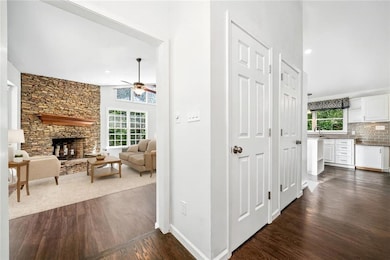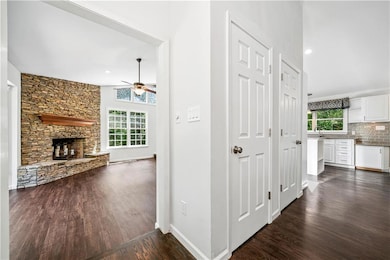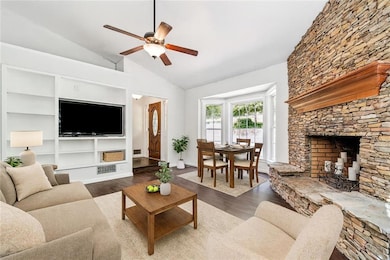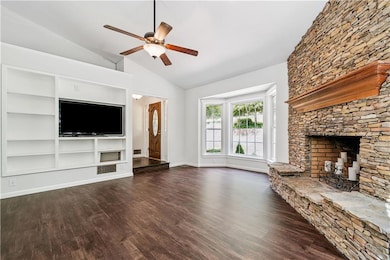5055 Wright Bridge Rd Cumming, GA 30028
Estimated payment $2,731/month
Highlights
- Open-Concept Dining Room
- View of Trees or Woods
- Living Room with Fireplace
- Matt Elementary School Rated A
- Deck
- Vaulted Ceiling
About This Home
Discover your private retreat at 5055 Wright Bridge Road in Cumming—an updated, move-in ready home set on a hard to find 1 acre lot that offers the most peaceful setting, just minutes for all the convinces. Inside this spacious 4-bedroom, 3-bath home you’ll find a light-filled, open living area with a striking stone fireplace, vaulted ceilings, and fresh paint throughout. The updated kitchen features stainless steel appliances, granite countertops, and crisp white cabinetry, all under natural light from skylights above. The main-level primary suite includes a walk-in closet and private bath with soaking tub and separate shower. There is another good sized bedroom and full bath on the main level. Downstairs, the terrace level includes bonus living space with a 2nd fireplace, 2 additional bedrooms and a 3rd full bath as well as a large laundry area and walkout backyard. Step outside to enjoy the oversized deck with peaceful views of the level grassy area perfect for all the enjoyment, and two outbuildings—ideal for a workshop, storage, or hobby space. Surrounded by mature trees, this property feels like a true escape, yet it's conveniently located minutes from top-rated Forsyth County schools, parks, and shopping. Whether you’re dreaming of country charm with city convenience or space to spread out and live well, 5055 Wright Bridge Road delivers it all. No HOA, move-in ready, and loaded with character—schedule your showing today!
Home Details
Home Type
- Single Family
Est. Annual Taxes
- $2,732
Year Built
- Built in 1988
Lot Details
- 1 Acre Lot
- Property fronts a county road
- Level Lot
- Private Yard
- Back and Front Yard
Parking
- 2 Car Attached Garage
- Side Facing Garage
- Drive Under Main Level
- Driveway
Property Views
- Woods
- Neighborhood
Home Design
- Ranch Style House
- Block Foundation
- Shingle Roof
- Composition Roof
- Lap Siding
Interior Spaces
- 2,216 Sq Ft Home
- Rear Stairs
- Vaulted Ceiling
- Double Pane Windows
- Entrance Foyer
- Living Room with Fireplace
- 2 Fireplaces
- Open-Concept Dining Room
- Den
- Bonus Room
- Workshop
Kitchen
- Open to Family Room
- Breakfast Bar
- Microwave
- Dishwasher
- Kitchen Island
- Stone Countertops
- White Kitchen Cabinets
Flooring
- Carpet
- Ceramic Tile
- Luxury Vinyl Tile
Bedrooms and Bathrooms
- 4 Bedrooms | 2 Main Level Bedrooms
- In-Law or Guest Suite
- Separate Shower in Primary Bathroom
- Soaking Tub
Laundry
- Laundry Room
- Laundry in Hall
- Dryer
- Washer
Finished Basement
- Walk-Out Basement
- Basement Fills Entire Space Under The House
- Garage Access
- Fireplace in Basement
- Finished Basement Bathroom
- Laundry in Basement
- Natural lighting in basement
Home Security
- Carbon Monoxide Detectors
- Fire and Smoke Detector
Outdoor Features
- Deck
- Covered Patio or Porch
- Shed
- Outbuilding
- Rain Gutters
Location
- Property is near schools
- Property is near shops
Schools
- Matt Elementary School
- Liberty - Forsyth Middle School
- North Forsyth High School
Utilities
- Central Heating and Cooling System
- 220 Volts
- 110 Volts
- Septic Tank
- Phone Available
- Cable TV Available
Listing and Financial Details
- Assessor Parcel Number 048 165
Map
Home Values in the Area
Average Home Value in this Area
Tax History
| Year | Tax Paid | Tax Assessment Tax Assessment Total Assessment is a certain percentage of the fair market value that is determined by local assessors to be the total taxable value of land and additions on the property. | Land | Improvement |
|---|---|---|---|---|
| 2025 | $2,732 | $153,444 | $41,808 | $111,636 |
| 2024 | $2,732 | $138,756 | $31,356 | $107,400 |
| 2023 | $2,268 | $132,808 | $33,768 | $99,040 |
| 2022 | $2,563 | $91,192 | $20,520 | $70,672 |
| 2021 | $2,204 | $91,192 | $20,520 | $70,672 |
| 2020 | $2,142 | $88,212 | $20,520 | $67,692 |
| 2019 | $2,026 | $82,400 | $15,960 | $66,440 |
| 2018 | $1,787 | $70,512 | $15,960 | $54,552 |
| 2017 | $1,658 | $64,116 | $14,440 | $49,676 |
| 2016 | $1,594 | $61,076 | $11,400 | $49,676 |
| 2015 | $1,597 | $61,076 | $11,400 | $49,676 |
| 2014 | $1,363 | $54,756 | $0 | $0 |
Property History
| Date | Event | Price | List to Sale | Price per Sq Ft |
|---|---|---|---|---|
| 07/18/2025 07/18/25 | For Sale | $475,000 | -- | $214 / Sq Ft |
Purchase History
| Date | Type | Sale Price | Title Company |
|---|---|---|---|
| Warranty Deed | -- | -- | |
| Deed | $135,000 | -- | |
| Deed | $155,000 | -- | |
| Deed | $90,000 | -- | |
| Deed | $140,000 | -- | |
| Deed | $27,200 | -- |
Mortgage History
| Date | Status | Loan Amount | Loan Type |
|---|---|---|---|
| Previous Owner | $103,505 | No Value Available | |
| Previous Owner | $97,500 | No Value Available | |
| Previous Owner | $111,000 | New Conventional |
Source: First Multiple Listing Service (FMLS)
MLS Number: 7603398
APN: 048-165
- 5015 Wright Bridge Rd
- 5065 Shade Creek Crossing Unit 39
- 5065 Shade Creek Crossing
- 5070 Shade Creek Crossing
- 5070 Shade Creek Crossing Unit 40
- 4985 Churchill Ridge Dr
- 8215 Wallace Tatum Rd
- 5030 Shade Creek Crossing
- 7585 Old Saddle Ridge Way
- 5110 Hurt Bridge Dr
- 00 Hurt Bridge Dr
- 4850 Churchill Ridge Dr
- 00 Wallace Tatum Rd
- 8085 River Chase Dr
- 7440 Tatum Ct Unit 1A
- 8730 Stratford Oaks Ave
- 8740 Stratford Oaks Ave
- 8750 Stratford Oaks Ave
- 8710 Stratford Oaks Ave
- 7740 Easton Valley Ln
- 5140 Carol Way
- 7945 Garnet Trace
- 7040 Ansley Park Way
- 4640 Haley Farms Dr
- 7190 Farm House Ln
- 4420 Elmhurst Ln
- 6980 Greenfield Ln
- 6215 Vista Crossing Way Unit LSE
- 4245 Grandview Pointe Way
- 3290 Summerpoint Crossing
- 3620 Summerpoint Crossing
- 4820 Teal Trail
- 4610 Sandy Creek Dr
- 4610 Bramblett Grove Place
- 6825 Wells Ct
- 4650 Bramblett Grove Place
- 4690 Bramblett Grove Place
- 4105 Vista Pointe Dr
- 6515 Brittney Ln
