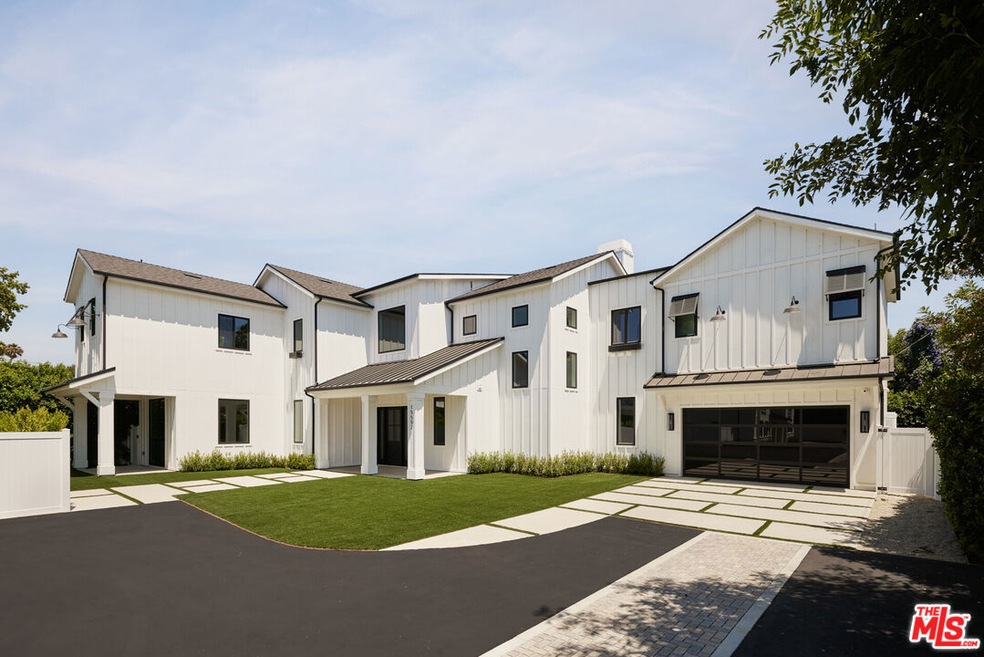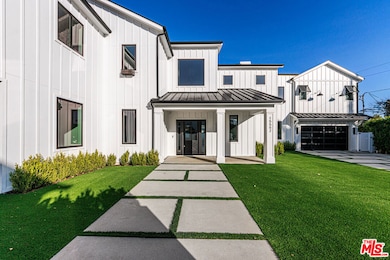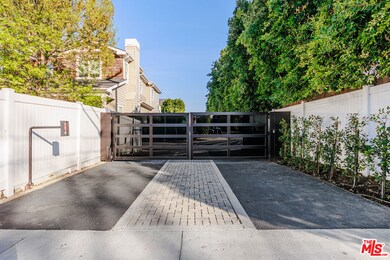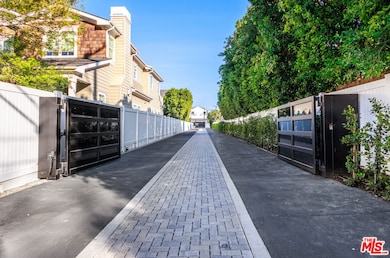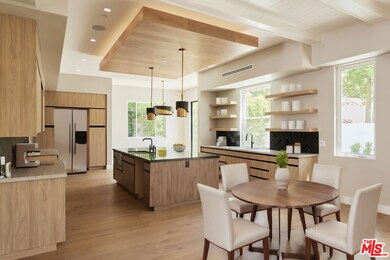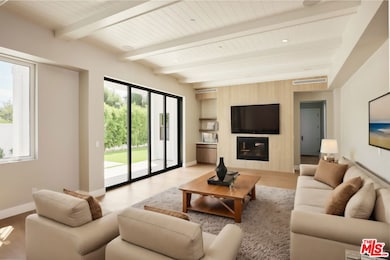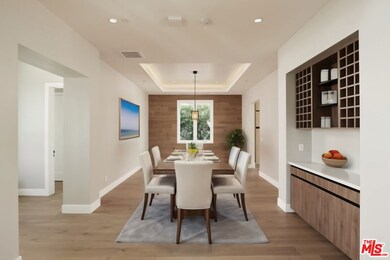5056 Haskell Ave Encino, CA 91436
Highlights
- Home Theater
- Cape Cod Architecture
- Wood Flooring
- In Ground Pool
- Living Room with Fireplace
- Den
About This Home
Welcome to this elegant brand-new 2025 new construction home.This masterpiece which is available furnished or unfurnished seamlessly blends sophisticated architecture with luxurious finishes is situated behind a secured gate on a private street in an exclusive Encino neighborhood. Step inside to discover a two-story haven featuring rich wood floors, soaring ceilings, and meticulous attention to detail. The grand entry hall leads to a formal dining room with a wine display and an eye-catching floating staircase. The designer kitchen is a chef's dream, boasting quartz countertops, a central island, Thermador appliances, and a cozy breakfast nook. The expansive family room offers a fireplace and custom built-in cabinets, complemented by oversized pocket sliding glass doors that open to the extraordinary backyard ideal for effortless indoor-outdoor living. Enjoy movie nights in the theater room, which comfortably seats up to twelve guests. Upstairs, the opulent primary suite features cathedral ceilings, a private balcony, a fireplace, an oversized walk-in closet, a luxurious bathroom with dual vanities, a water closet, a soaking tub, and a large glass rain shower. Four additional upstairs bedrooms each include ensuite baths, private balconies, and walk-in closets. The private entertainer's yard is a true retreat, highlighted by a sparkling pool and a soothing hot tub. Modern conveniences include Control4 Home Automation, offering seamless control over climate, alarm, lighting, pool, security cameras, and surround sound. Ideally located near the BLVD, this home offers easy access to fine dining, shopping, and more. Experience unparalleled luxury and comfort in this exceptional Encino residence.
Last Listed By
Douglas Elliman of California, Inc. License #02095806 Listed on: 05/30/2025

Home Details
Home Type
- Single Family
Year Built
- Built in 2024
Lot Details
- 0.29 Acre Lot
- Property is zoned LAR1
Home Design
- Cape Cod Architecture
Interior Spaces
- 6,078 Sq Ft Home
- 2-Story Property
- Family Room
- Living Room with Fireplace
- Dining Area
- Home Theater
- Den
- Property Views
Kitchen
- Oven or Range
- Microwave
- Dishwasher
Flooring
- Wood
- Tile
Bedrooms and Bathrooms
- 6 Bedrooms
- Walk-In Closet
- Double Vanity
- Bathtub with Shower
Laundry
- Laundry Room
- Dryer
- Washer
Parking
- 6 Car Garage
- 4 Open Parking Spaces
- Driveway
Additional Features
- In Ground Pool
- Central Heating and Cooling System
Community Details
- Pets Allowed
Listing and Financial Details
- Security Deposit $18,995
- Tenant pays for water, electricity, trash collection, gas, cable TV
- 12 Month Lease Term
- Assessor Parcel Number 2261-032-046
Map
Source: The MLS
MLS Number: 25545721
APN: 2261-032-037
- 4963 Haskell Ave
- 15727 Hartsook St
- 4952 Haskell Ave
- 15731 Morrison St
- 4941 Aqueduct Ave
- 15609 Huston St
- 4960 Densmore Ave
- 5060 Gloria Ave
- 15460 Morrison St
- 15508 La Maida St
- 5057 Gaynor Ave
- 15934 Morrison St
- 15709 Milbank St
- 15850 Seville Ln
- 15344 Weddington St Unit 203
- 15344 Weddington St Unit 102
- 15344 Weddington St Unit 209
- 15431 Milbank St
- 5189 Collett Ave
- 15457 Moorpark St Unit 8
