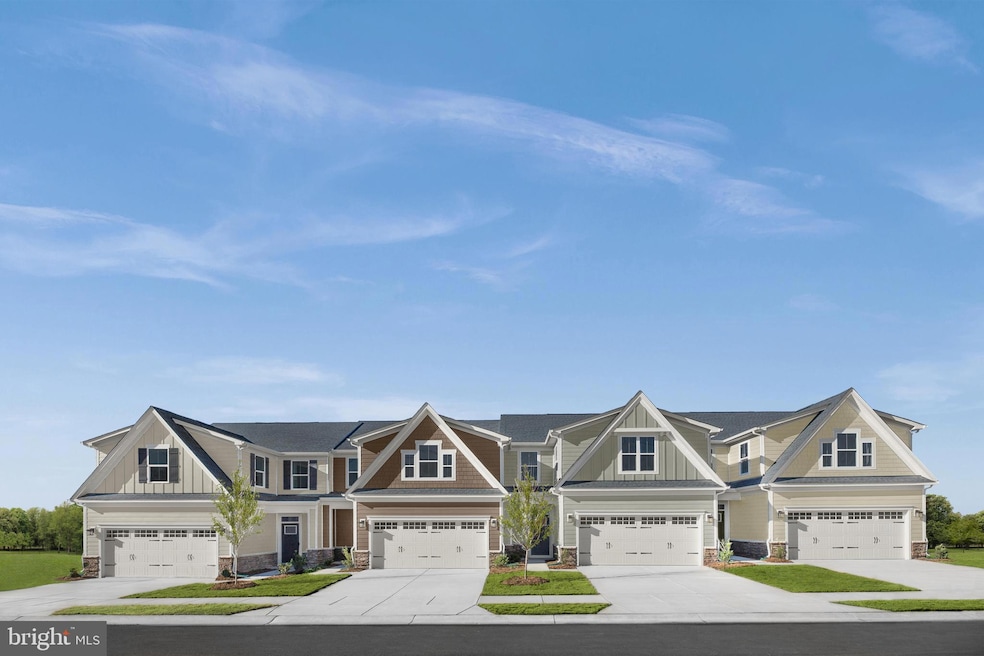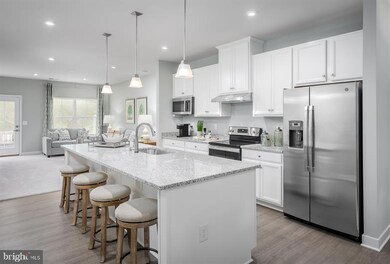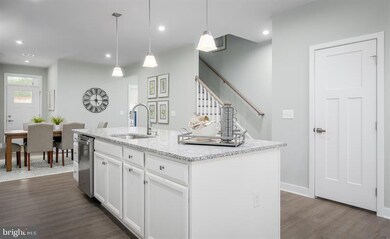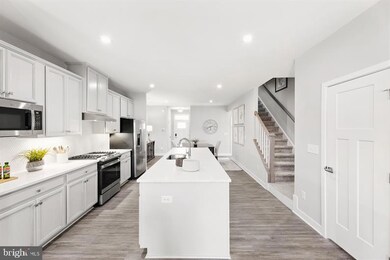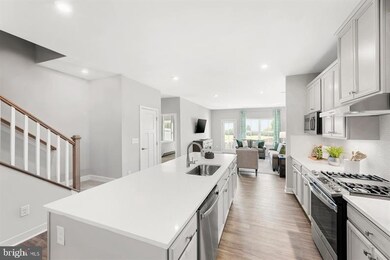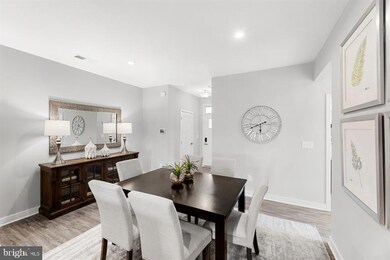
5056 Helton Dr Eldersburg, MD 21784
Estimated payment $4,275/month
Highlights
- New Construction
- Clubhouse
- Recreation Room
- Senior Living
- Deck
- Great Room
About This Home
The Caroline is the perfect combination of style and space. Right off the 2-car garage, a convenient family entry is where you can drop your things. The gorgeous gourmet kitchen with sprawling island overlooks both the formal dining room and welcoming great room. Your main-level primary suite offers luxury that can't be beat, with its tray ceiling, walk-in closet and dual vanity bath. Upstairs, two large bedrooms and a full bath will make anyone feel at home. There is even an optional study. Add a covered porch and finish the basement for even more living space and see how The Caroline can make life so sweet. Schedule your visit today! Photos are representative only.
Townhouse Details
Home Type
- Townhome
Year Built
- Built in 2025 | New Construction
HOA Fees
- $352 Monthly HOA Fees
Parking
- 2 Car Attached Garage
- Front Facing Garage
- Garage Door Opener
Home Design
- Villa
- Stone Siding
- Vinyl Siding
- Concrete Perimeter Foundation
Interior Spaces
- Property has 3 Levels
- Mud Room
- Entrance Foyer
- Great Room
- Dining Room
- Den
- Recreation Room
- Storage Room
- Laundry Room
- Finished Basement
Bedrooms and Bathrooms
- En-Suite Primary Bedroom
Utilities
- Forced Air Heating and Cooling System
- Tankless Water Heater
Additional Features
- Doors with lever handles
- Deck
- Property is in excellent condition
Listing and Financial Details
- Tax Lot BLWNE0024E
Community Details
Overview
- Senior Living
- $1,056 Capital Contribution Fee
- Association fees include common area maintenance, lawn maintenance, snow removal
- Senior Community | Residents must be 55 or older
- Built by RYAN HOMES
- Nells Acres Subdivision, Caroline G Floorplan
Amenities
- Clubhouse
Map
Home Values in the Area
Average Home Value in this Area
Property History
| Date | Event | Price | Change | Sq Ft Price |
|---|---|---|---|---|
| 07/01/2025 07/01/25 | For Sale | $604,990 | +0.8% | $216 / Sq Ft |
| 01/19/2025 01/19/25 | Pending | -- | -- | -- |
| 01/19/2025 01/19/25 | For Sale | $600,010 | -- | $210 / Sq Ft |
Similar Homes in the area
Source: Bright MLS
MLS Number: MDCR2024938
- 5068 Helton Dr
- 5060 Helton Dr
- 5036 Helton Dr
- 5176 Helton Dr
- 5168 Helton Dr
- 5180 Helton Dr
- 5282 Helton Dr
- 5274 Helton Dr
- 5286 Helton Dr
- 5250 Helton Dr
- 6012 Lancing Dr
- 6008 Lancing Dr
- 6016 Lancing Dr
- 6004 Lancing Dr
- 6020 Lancing Dr
- 6000 Lancing Dr
- 6024 Lancing Dr
- 6032 Lancing Dr
- 6013 Lancing Dr
- 6009 Lancing Dr
