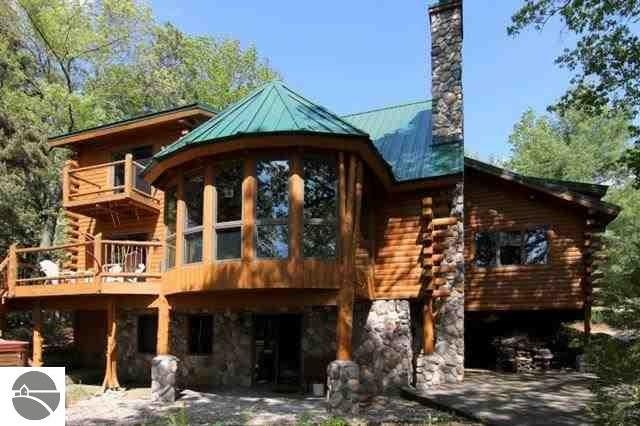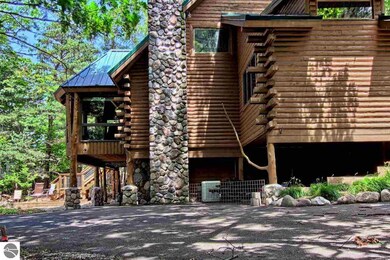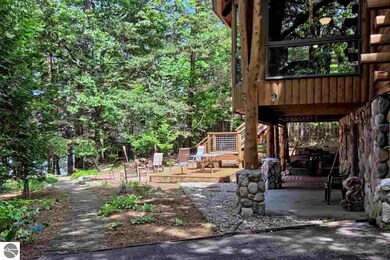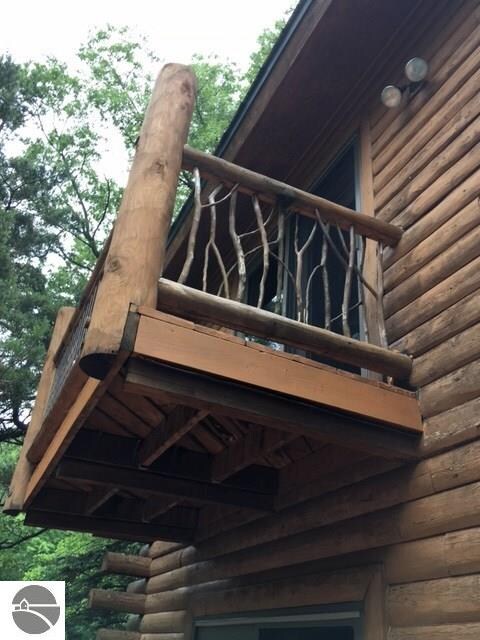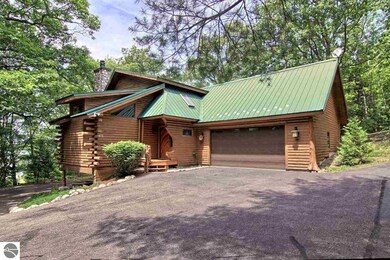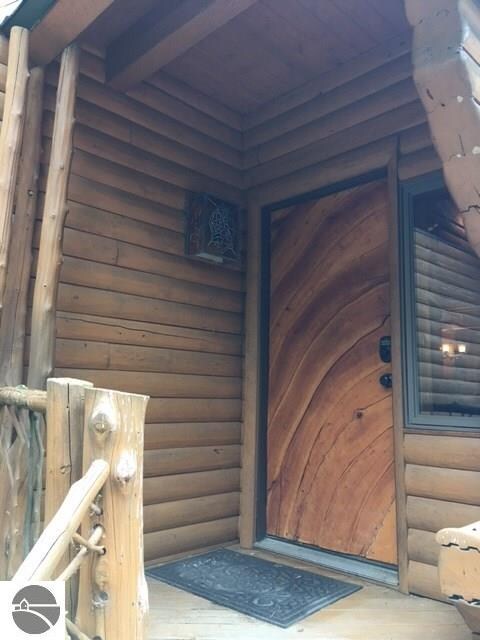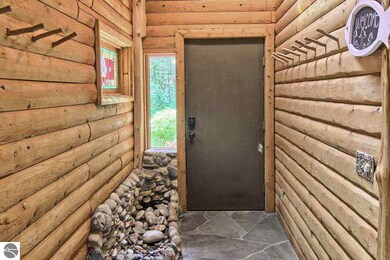
5056 Karlin Rd Interlochen, MI 49643
Estimated Value: $754,000 - $1,072,000
Highlights
- Private Waterfront
- Private Dock
- Deck
- Deeded Waterfront Access Rights
- Sandy Beach
- Wooded Lot
About This Home
As of September 2017A stunning, one of a kind, 4 bed, 3.5 bath, 3320 sf custom full log home on Green Lake with hard ripple sand bottom close to State Park and Interlochen Arts Academy. Cathedral ceiling living room with stone natural fireplace, TV/Video room, sunroom area off LR, adjacent unique deck and balcony, large dining area space, First floor Master, loft game room, lower level walkout has combo family room and space for 2 bunk beds. All of this magnificent space has wonderful oak floors through out plus tongue and groove ceilings. Stained glass windows in unique locations, oak wood floor and door inlays, foyer stone water fountain, bathroom river rock sink set on cedar rock pedestal. Kitchen has Heartland appliances plus back splash and stairs to lower level are all custom tile creations by Interlochen Arts Academy students. Extras include whole house natural gas fired generator, boiler mate, radiant heat on main floor and natural gas fired hot water baseboard heat in loft and lower level walkout. Excellent rental history on VRBO.com #702485 called Green Lake Cabin Rents for $450 a night, 5 night min buyers to assume rental deposits at closing and will maintain this season's rentals. After it is complete then you set it up to your goals. Great location and easy commute to Traverse City. Come on out to see this very unique and beautiful home.
Last Agent to Sell the Property
Judy Levin
Coldwell Banker Schmidt-S.Bay License #6501260929 Listed on: 06/20/2017

Home Details
Home Type
- Single Family
Est. Annual Taxes
- $5,084
Year Built
- Built in 1997
Lot Details
- 0.51 Acre Lot
- Lot Dimensions are 133x100x35x242
- Private Waterfront
- 35 Feet of Waterfront
- Lake Front
- Sandy Beach
- Kennel or Dog Run
- Landscaped
- Level Lot
- Cleared Lot
- Wooded Lot
- The community has rules related to zoning restrictions
Home Design
- Log Cabin
- Block Foundation
- Metal Roof
- Log Siding
Interior Spaces
- 3,320 Sq Ft Home
- 2-Story Property
- Bookcases
- Paneling
- Cathedral Ceiling
- Ceiling Fan
- Skylights
- Wood Burning Fireplace
- Heatilator
- Drapes & Rods
- Blinds
- Bay Window
- Entrance Foyer
- Great Room
- Den
- Loft
- Game Room
- Solarium
- Radiant Floor
- Water Views
Kitchen
- Oven or Range
- Recirculated Exhaust Fan
- Microwave
- Dishwasher
Bedrooms and Bathrooms
- 4 Bedrooms
- Primary Bedroom on Main
- Walk-In Closet
Laundry
- Dryer
- Washer
Basement
- Walk-Out Basement
- Basement Fills Entire Space Under The House
- Basement Windows
- Basement Window Egress
Parking
- 2 Car Attached Garage
- Garage Door Opener
- Private Driveway
Outdoor Features
- Deeded Waterfront Access Rights
- Property is near a lake
- Private Dock
- Balcony
- Deck
- Covered patio or porch
Location
- Mineral Rights
Utilities
- Humidifier
- Baseboard Heating
- Well
- Natural Gas Water Heater
- Satellite Dish
Community Details
Overview
- Metes And Bounds Community
Recreation
- Water Sports
Ownership History
Purchase Details
Home Financials for this Owner
Home Financials are based on the most recent Mortgage that was taken out on this home.Purchase Details
Purchase Details
Home Financials for this Owner
Home Financials are based on the most recent Mortgage that was taken out on this home.Purchase Details
Purchase Details
Similar Homes in Interlochen, MI
Home Values in the Area
Average Home Value in this Area
Purchase History
| Date | Buyer | Sale Price | Title Company |
|---|---|---|---|
| Rathbun Barbara Rice J | $500,000 | -- | |
| -- | -- | -- | |
| -- | $450,000 | -- | |
| -- | -- | -- | |
| -- | $63,500 | -- |
Property History
| Date | Event | Price | Change | Sq Ft Price |
|---|---|---|---|---|
| 09/20/2017 09/20/17 | Sold | $500,000 | -2.9% | $151 / Sq Ft |
| 07/30/2017 07/30/17 | Pending | -- | -- | -- |
| 06/20/2017 06/20/17 | For Sale | $515,000 | +14.4% | $155 / Sq Ft |
| 09/26/2013 09/26/13 | Sold | $450,000 | -5.2% | $136 / Sq Ft |
| 08/05/2013 08/05/13 | Pending | -- | -- | -- |
| 05/29/2013 05/29/13 | For Sale | $474,900 | -- | $143 / Sq Ft |
Tax History Compared to Growth
Tax History
| Year | Tax Paid | Tax Assessment Tax Assessment Total Assessment is a certain percentage of the fair market value that is determined by local assessors to be the total taxable value of land and additions on the property. | Land | Improvement |
|---|---|---|---|---|
| 2024 | $5,084 | $356,500 | $0 | $0 |
| 2023 | $4,866 | $273,300 | $0 | $0 |
| 2022 | $6,602 | $302,400 | $0 | $0 |
| 2021 | $6,429 | $273,300 | $0 | $0 |
| 2020 | $10,756 | $259,800 | $0 | $0 |
| 2019 | $10,568 | $246,500 | $0 | $0 |
| 2018 | $10,114 | $230,400 | $0 | $0 |
| 2017 | -- | $283,200 | $0 | $0 |
| 2016 | $5,518 | $260,600 | $0 | $0 |
| 2014 | $5,518 | $225,300 | $0 | $0 |
| 2012 | $5,518 | $224,700 | $0 | $0 |
Agents Affiliated with this Home
-

Seller's Agent in 2017
Judy Levin
Coldwell Banker Schmidt-S.Bay
(231) 218-7653
46 Total Sales
-
Marilyn Taylor

Buyer's Agent in 2017
Marilyn Taylor
EXIT Realty Paramount
(231) 883-2524
64 Total Sales
-
Luba Melnyczuk-Childs
L
Seller's Agent in 2013
Luba Melnyczuk-Childs
CENTURY 21 Northland
(231) 557-9100
23 Total Sales
Map
Source: Northern Great Lakes REALTORS® MLS
MLS Number: 1834231
APN: 07-028-011-01
- 4709 State Park Hwy
- 5467 Lakeview Dr
- 5568 Lakeview Dr
- 4110 Peninsular Shores Dr
- 4306 Central Park Dr
- 10393 Diamond Park Rd
- 4760 Outer Dr
- 020 Diamond Park Rd
- 3017 Michele Marie Unit 2
- 7734 N Shore Ct
- 4066 E Duck Lake Rd
- 3075 Marl Rd
- 10200 Riley Rd
- 0 Horton Creek Dr Unit 15 1932578
- 6557 S Betsie River Rd
- 2665 Tonawanda Lake Rd
- 0 Cathedral Unit 1932952
- 2401 J Maddy Pkwy
- 10093 Betsie Creek Dr
- 9470 3rd St
