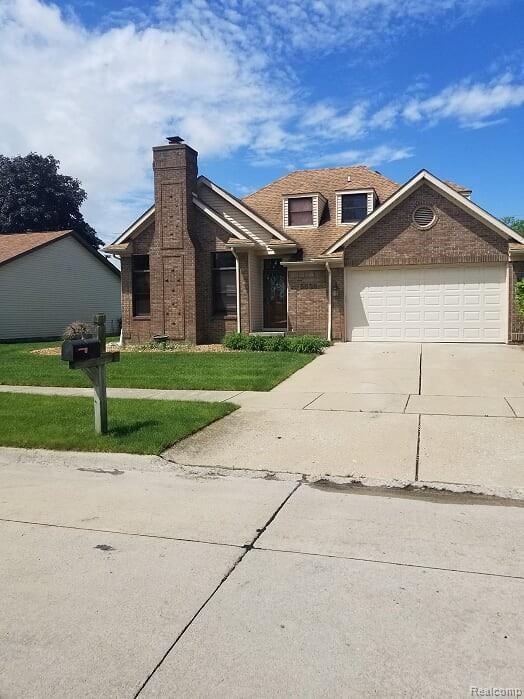
5056 Lisa Ct Trenton, MI 48183
Outlying Trenton NeighborhoodHighlights
- Ground Level Unit
- 2 Car Attached Garage
- Patio
- No HOA
- Air Purifier
- Bungalow
About This Home
As of November 2019Beautiful subdivision and open floor plan. Unlimited storage space. Master bedroom on main floor with private bathroom and patio access. Completely remodeled master bathroom with new double hung window. New carpet installed in master bedroom and walk-in closet. Fireplace in two story great room. Stainless Steel refrigerator, stove and built in microwave. Add 2 bedrooms upstairs with full bath. Finished basement with a bathroom and shower. Glass block windows, new garage door opener, new garage floor poured, 2 new sump pumps and sprinkler system. This is a must see! Move In Ready!
Last Agent to Sell the Property
Century 21 Professionals Livonia License #6501333153 Listed on: 09/12/2019
Home Details
Home Type
- Single Family
Year Built
- Built in 1987
Lot Details
- 7,405 Sq Ft Lot
- Lot Dimensions are 66.00x111.00
- Fenced
Home Design
- Bungalow
- Brick Exterior Construction
- Poured Concrete
- Asphalt Roof
Interior Spaces
- 1,905 Sq Ft Home
- 1.5-Story Property
- Ceiling Fan
- Gas Fireplace
- Great Room with Fireplace
- Finished Basement
Kitchen
- <<microwave>>
- Dishwasher
- Disposal
Bedrooms and Bathrooms
- 3 Bedrooms
Laundry
- Dryer
- Washer
Parking
- 2 Car Attached Garage
- Garage Door Opener
Outdoor Features
- Patio
- Exterior Lighting
Utilities
- Forced Air Heating and Cooling System
- Humidifier
- Liquid Propane Gas Water Heater
Additional Features
- Air Purifier
- Ground Level Unit
Community Details
- No Home Owners Association
- Gerald Meadows Sub Subdivision
Listing and Financial Details
- Assessor Parcel Number 54027060028000
Ownership History
Purchase Details
Home Financials for this Owner
Home Financials are based on the most recent Mortgage that was taken out on this home.Purchase Details
Home Financials for this Owner
Home Financials are based on the most recent Mortgage that was taken out on this home.Similar Homes in the area
Home Values in the Area
Average Home Value in this Area
Purchase History
| Date | Type | Sale Price | Title Company |
|---|---|---|---|
| Warranty Deed | $210,000 | First American Title | |
| Warranty Deed | $210,000 | Michigan Title Ins Agency In |
Mortgage History
| Date | Status | Loan Amount | Loan Type |
|---|---|---|---|
| Open | $168,000 | New Conventional | |
| Previous Owner | $189,000 | New Conventional | |
| Previous Owner | $56,111 | New Conventional | |
| Previous Owner | $50,000 | Credit Line Revolving |
Property History
| Date | Event | Price | Change | Sq Ft Price |
|---|---|---|---|---|
| 11/19/2019 11/19/19 | Sold | $210,000 | 0.0% | $110 / Sq Ft |
| 10/14/2019 10/14/19 | Pending | -- | -- | -- |
| 10/07/2019 10/07/19 | Price Changed | $210,000 | -4.5% | $110 / Sq Ft |
| 09/19/2019 09/19/19 | Price Changed | $220,000 | -2.2% | $115 / Sq Ft |
| 09/12/2019 09/12/19 | For Sale | $225,000 | +7.1% | $118 / Sq Ft |
| 07/28/2017 07/28/17 | Sold | $210,000 | -6.7% | $110 / Sq Ft |
| 06/21/2017 06/21/17 | Pending | -- | -- | -- |
| 06/16/2017 06/16/17 | Price Changed | $225,000 | -6.2% | $118 / Sq Ft |
| 06/13/2017 06/13/17 | For Sale | $239,900 | -- | $126 / Sq Ft |
Tax History Compared to Growth
Tax History
| Year | Tax Paid | Tax Assessment Tax Assessment Total Assessment is a certain percentage of the fair market value that is determined by local assessors to be the total taxable value of land and additions on the property. | Land | Improvement |
|---|---|---|---|---|
| 2024 | $5,828 | $172,900 | $0 | $0 |
| 2023 | $5,464 | $152,700 | $0 | $0 |
| 2022 | $7,427 | $141,300 | $0 | $0 |
| 2021 | $7,181 | $128,300 | $0 | $0 |
| 2020 | $7,258 | $121,700 | $0 | $0 |
| 2019 | $6,755 | $115,500 | $0 | $0 |
| 2018 | $4,466 | $110,200 | $0 | $0 |
| 2017 | $3,003 | $105,600 | $0 | $0 |
| 2016 | $4,683 | $102,500 | $0 | $0 |
| 2015 | $8,287 | $93,200 | $0 | $0 |
| 2013 | $8,028 | $85,500 | $0 | $0 |
| 2012 | $4,275 | $80,000 | $12,500 | $67,500 |
Agents Affiliated with this Home
-
Ryan Strachan
R
Seller's Agent in 2019
Ryan Strachan
Century 21 Professionals Livonia
(734) 525-7900
13 Total Sales
-
Moe Kharroubi

Buyer's Agent in 2019
Moe Kharroubi
RE/MAX
(313) 980-9089
1 in this area
165 Total Sales
-
R
Seller's Agent in 2017
Rose Koval
Century 21 Riverpointe
-
Chris Hackman
C
Buyer's Agent in 2017
Chris Hackman
Urban Ridge Realty LLC
(248) 767-4313
19 Total Sales
Map
Source: Realcomp
MLS Number: 219094533
APN: 54-027-06-0028-000
- 25928 Reeck Rd
- 4826 Evans Ct
- 18590 Blakely Dr
- 25260 Reeck Rd
- 19236 Arlington Dr
- 0 Bodsford Dr
- 5496 Greenway Dr Unit 48
- 5123 Argonne St
- 0000 Vreeland Rd
- 00000 Gudith & Dix-Toledo Rd
- 26687 Kirkway Cir Unit 154
- 26684 Kirkway Dr Unit 141
- 26654 Kirkway Dr
- 24995 Allen Rd
- 26783 Kirkway Cir Unit 40
- 3281 Brookshire St
- 5350 Lathrop St
- 26909 Pepperwood Dr
- 3761 Marian Dr
- 20005 Hidden Oaks Dr
