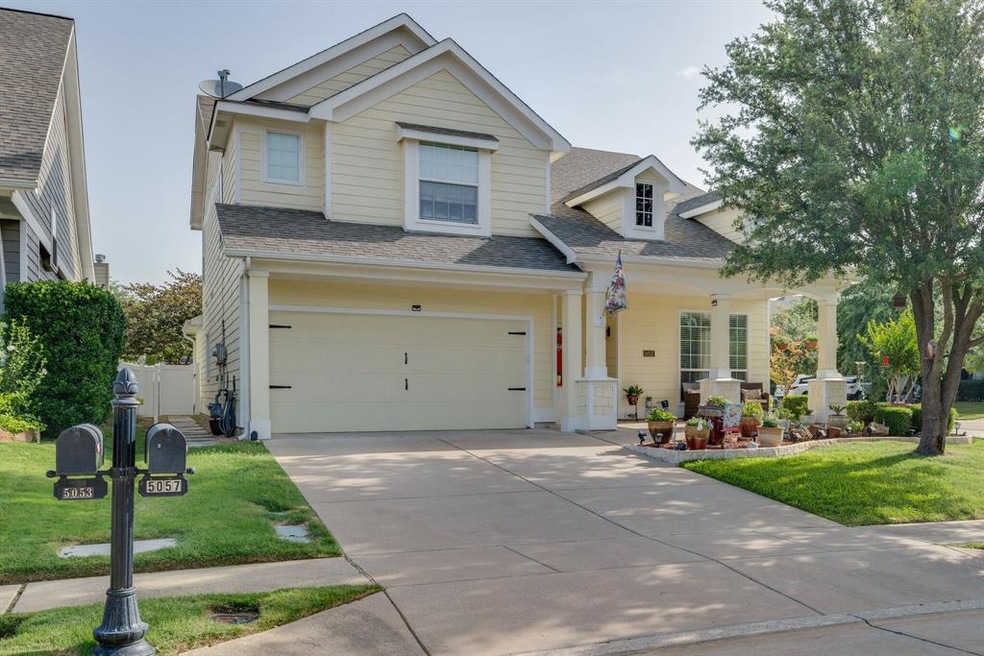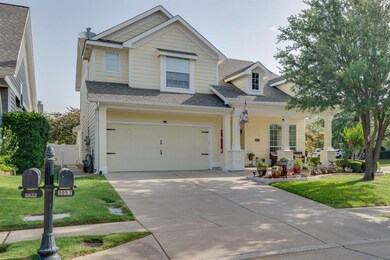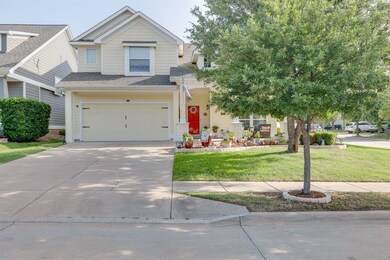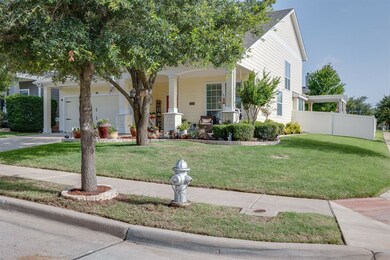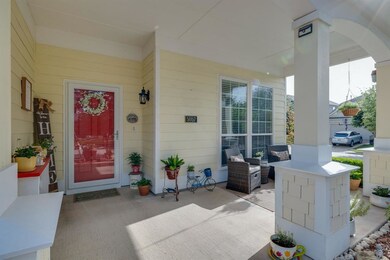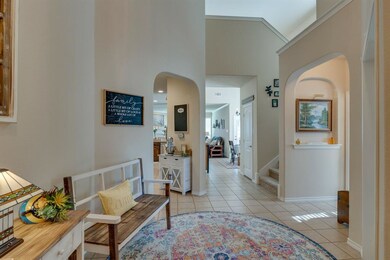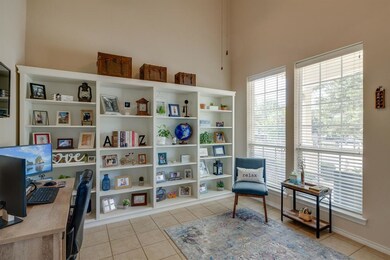
5057 Bomford Dr Fort Worth, TX 76244
Arcadia Park Estates NeighborhoodHighlights
- Open Floorplan
- Vaulted Ceiling
- 2-Car Garage with one garage door
- Lone Star Elementary School Rated A
- Corner Lot
- Walk-In Closet
About This Home
As of July 2022Sellers are executing a contract and asked for no more showings until further notice. Meticulously maintained Heritage home on a spacious corner lot that feeds to award winning Keller ISD schools. 4 bedrooms 2.5 baths, a game room and office make this versatile floor plan a great place to live. Amazing curb appeal, large front porch and colorful landscaping make this a beautiful setting to sit back and relax. The large kitchen opens to the living and dining area making this home an entertainers dream. Kitchen boasts newer stainless gas range, stainless microwave and stainless dishwasher. Want a jacuzzi in your master bath? You got it with this one. Check out the walk in tub with jets and heat. Upstairs find the 3 additional bedrooms, full bath and game room. Don't miss the walk in attic storage, perfect for seasonal decor. Make your way to the backyard and enjoy the patio and lush lawn. Community has low maintenance vinyl fences giving this neighborhood an openness not found elsewhere.
Home Details
Home Type
- Single Family
Est. Annual Taxes
- $7,083
Year Built
- Built in 2009
Lot Details
- 6,621 Sq Ft Lot
- Vinyl Fence
- Landscaped
- Corner Lot
- Sprinkler System
HOA Fees
- $37 Monthly HOA Fees
Parking
- 2-Car Garage with one garage door
- Front Facing Garage
- Garage Door Opener
Home Design
- Slab Foundation
- Composition Roof
Interior Spaces
- 2,540 Sq Ft Home
- 2-Story Property
- Open Floorplan
- Vaulted Ceiling
- Ceiling Fan
- Chandelier
- Decorative Lighting
- Gas Log Fireplace
- Window Treatments
Kitchen
- Plumbed For Gas In Kitchen
- Gas Range
- <<microwave>>
- Dishwasher
- Kitchen Island
- Disposal
Flooring
- Carpet
- Laminate
- Ceramic Tile
Bedrooms and Bathrooms
- 4 Bedrooms
- Walk-In Closet
Outdoor Features
- Rain Gutters
Schools
- Lonestar Elementary School
- Hillwood Middle School
- Parkwood Middle School
- Central High School
Utilities
- Central Heating and Cooling System
- Vented Exhaust Fan
- Heating System Uses Natural Gas
- Gas Water Heater
- High Speed Internet
- Cable TV Available
Community Details
- Association fees include full use of facilities, management fees
- First Service HOA, Phone Number (877) 378-2388
- Heritage Add Subdivision
- Mandatory home owners association
Listing and Financial Details
- Legal Lot and Block 16 / 83
- Assessor Parcel Number 41278615
- $9,081 per year unexempt tax
Ownership History
Purchase Details
Home Financials for this Owner
Home Financials are based on the most recent Mortgage that was taken out on this home.Purchase Details
Home Financials for this Owner
Home Financials are based on the most recent Mortgage that was taken out on this home.Purchase Details
Home Financials for this Owner
Home Financials are based on the most recent Mortgage that was taken out on this home.Purchase Details
Home Financials for this Owner
Home Financials are based on the most recent Mortgage that was taken out on this home.Purchase Details
Purchase Details
Home Financials for this Owner
Home Financials are based on the most recent Mortgage that was taken out on this home.Purchase Details
Similar Homes in Fort Worth, TX
Home Values in the Area
Average Home Value in this Area
Purchase History
| Date | Type | Sale Price | Title Company |
|---|---|---|---|
| Deed | -- | New Title Company Name | |
| Vendors Lien | -- | Designated Title Llc | |
| Interfamily Deed Transfer | -- | None Available | |
| Interfamily Deed Transfer | -- | Capital Title | |
| Interfamily Deed Transfer | -- | None Available | |
| Vendors Lien | -- | Capital Title | |
| Warranty Deed | -- | None Available |
Mortgage History
| Date | Status | Loan Amount | Loan Type |
|---|---|---|---|
| Open | $315,000 | Balloon | |
| Previous Owner | $260,000 | New Conventional | |
| Previous Owner | $224,000 | Stand Alone First | |
| Previous Owner | $170,000 | New Conventional |
Property History
| Date | Event | Price | Change | Sq Ft Price |
|---|---|---|---|---|
| 07/18/2022 07/18/22 | Sold | -- | -- | -- |
| 06/19/2022 06/19/22 | Pending | -- | -- | -- |
| 06/15/2022 06/15/22 | For Sale | $479,900 | +52.3% | $189 / Sq Ft |
| 08/28/2020 08/28/20 | Sold | -- | -- | -- |
| 07/31/2020 07/31/20 | Pending | -- | -- | -- |
| 07/29/2020 07/29/20 | For Sale | $315,000 | -- | $124 / Sq Ft |
Tax History Compared to Growth
Tax History
| Year | Tax Paid | Tax Assessment Tax Assessment Total Assessment is a certain percentage of the fair market value that is determined by local assessors to be the total taxable value of land and additions on the property. | Land | Improvement |
|---|---|---|---|---|
| 2024 | $7,083 | $371,001 | $75,000 | $296,001 |
| 2023 | $11,397 | $468,461 | $75,000 | $393,461 |
| 2022 | $10,152 | $370,397 | $55,000 | $315,397 |
| 2021 | $9,338 | $318,761 | $55,000 | $263,761 |
| 2020 | $8,467 | $287,678 | $55,000 | $232,678 |
| 2019 | $9,056 | $292,248 | $55,000 | $237,248 |
| 2018 | $5,411 | $277,778 | $50,000 | $227,778 |
| 2017 | $8,205 | $269,162 | $50,000 | $219,162 |
| 2016 | $7,459 | $249,166 | $35,000 | $214,166 |
| 2015 | $5,385 | $211,173 | $35,000 | $176,173 |
| 2014 | $5,385 | $213,100 | $34,000 | $179,100 |
Agents Affiliated with this Home
-
Gene Barnett
G
Seller's Agent in 2022
Gene Barnett
Get Listed DFW
(817) 939-3910
1 in this area
54 Total Sales
-
Janene Casey

Buyer's Agent in 2022
Janene Casey
RE/MAX
(817) 905-5050
2 in this area
110 Total Sales
-
Nick Van Der Gaast

Seller's Agent in 2020
Nick Van Der Gaast
Century 21 Mike Bowman, Inc.
(817) 307-6521
5 in this area
174 Total Sales
-
Daniel Moore

Buyer's Agent in 2020
Daniel Moore
Compass RE Texas, LLC.
(214) 869-4780
1 in this area
140 Total Sales
Map
Source: North Texas Real Estate Information Systems (NTREIS)
MLS Number: 20086802
APN: 41278615
- 5025 Holliday Dr
- 5012 Bomford Dr
- 5004 Holliday Dr
- 9005 Belvedere Dr
- 9133 Manana St
- 9004 Mcfarland Way
- 5132 Senator Dr
- 9105 Hawley Dr
- 5333 Emmeryville Ln
- 5005 Meyers Ln
- 9144 Hawley Dr
- 4948 Paddock Dr
- 5429 Shiver Rd
- 8961 Riscky Trail
- 9420 Shields St
- 4908 Giordano Way
- 9048 Napa Valley Trail
- 5032 Keating St
- 4953 Van Zandt Dr
- 4872 Van Zandt Dr
