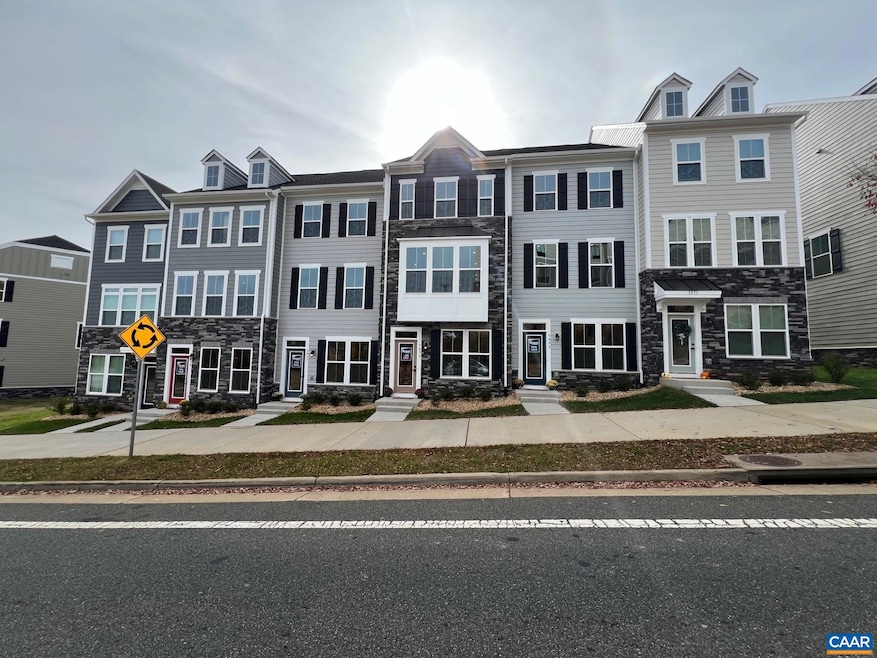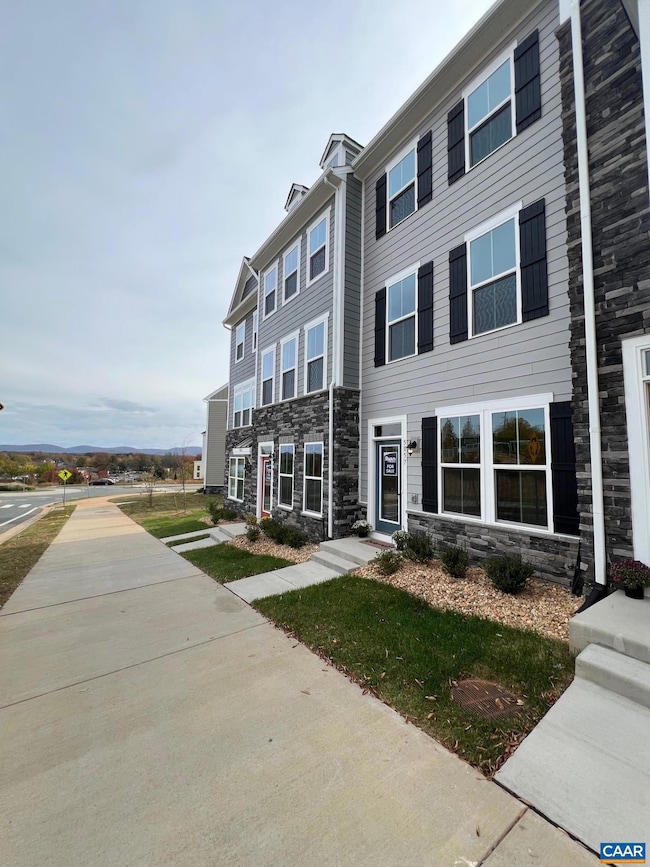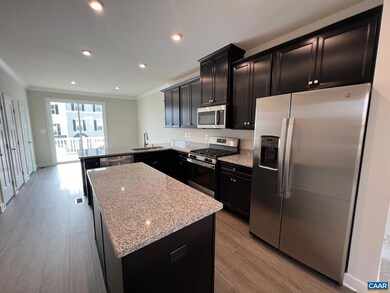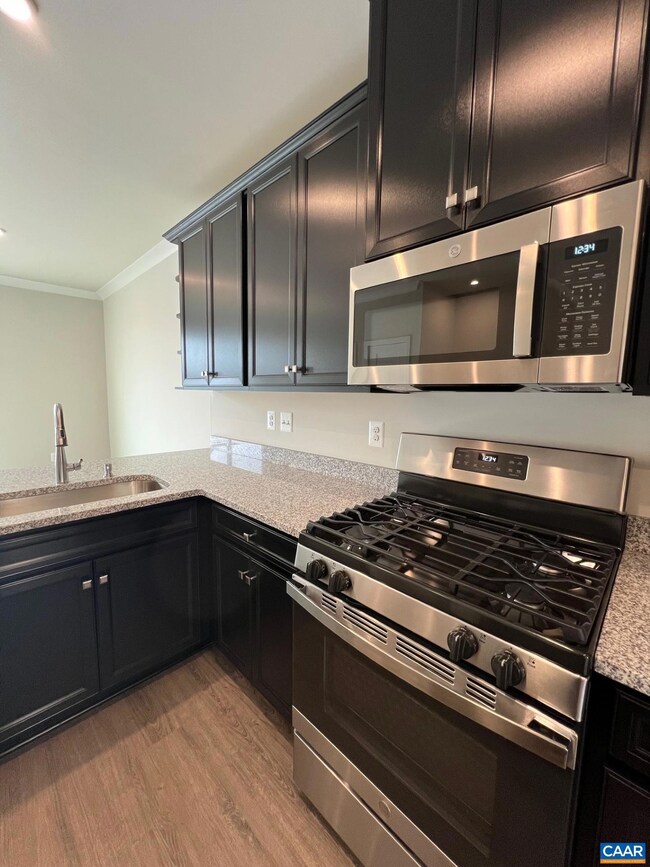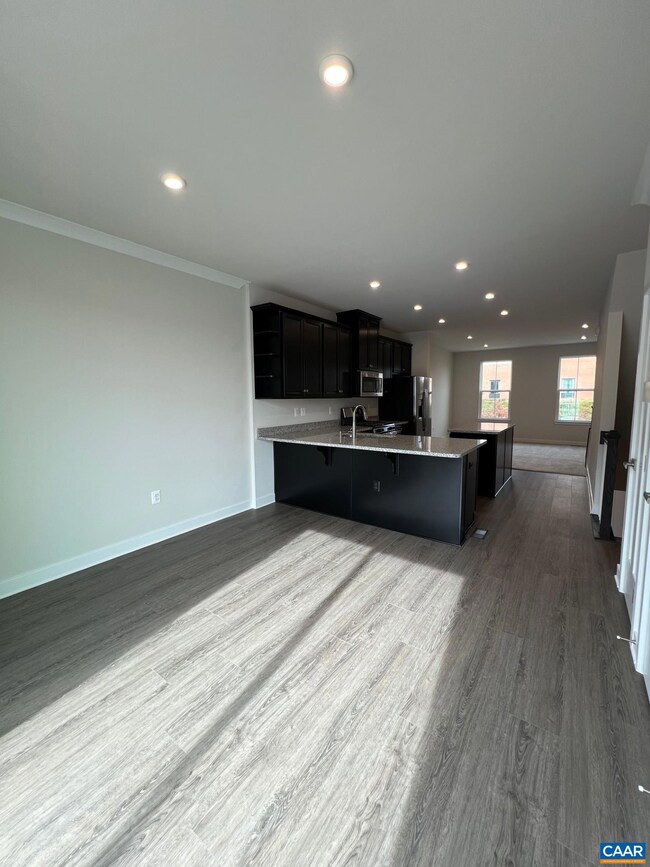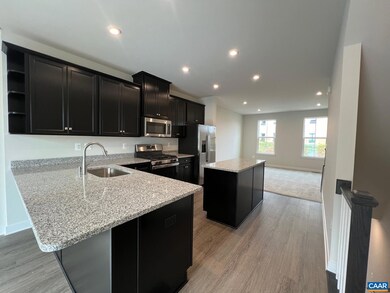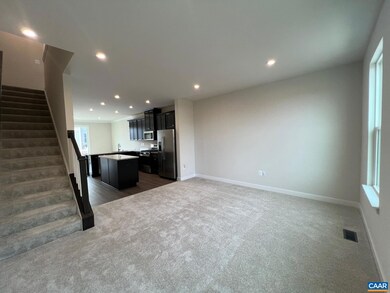
5057 Orchid Bend Charlottesville, VA 22911
Highlights
- New Construction
- Home Energy Rating Service (HERS) Rated Property
- Great Room
- Baker-Butler Elementary School Rated A-
- Mountain View
- Granite Countertops
About This Home
As of February 2025LAST CHANCE AT HOLLYMEAD TOWNS! This Clarendon floorplan for quick move-in combines luxury and convenience! Just steps from Hollymead Towncenter, this floor plan offers an open concept design with 1-car garage, 3 beds, 3.5 baths, luxury vinyl plank flooring, spacious owner's suite with private bath, rear deck & mountain views! Enjoy a gourmet kitchen with spacious kitchen island, granite counters, gas cooking & stainless kitchen appliances. Every new home in Hollymead Towns is tested, inspected & HERS scored by a third-party energy consultant and a third-party inspector. Schedule your visit and SECURE $10,000 IN SAVINGS!
Last Agent to Sell the Property
HOWARD HANNA ROY WHEELER REALTY CO.- CHARLOTTESVILLE License #0225074616 Listed on: 11/04/2024

Property Details
Home Type
- Multi-Family
Year Built
- Built in 2024 | New Construction
HOA Fees
- $125 Monthly HOA Fees
Parking
- 1 Car Garage
Home Design
- Property Attached
- Brick Exterior Construction
- Slab Foundation
- Poured Concrete
- Advanced Framing
- Blown-In Insulation
- HardiePlank Siding
Interior Spaces
- 1,559 Sq Ft Home
- 3-Story Property
- Ceiling height of 9 feet or more
- Low Emissivity Windows
- Insulated Windows
- Entrance Foyer
- Great Room
- Family Room
- Dining Room
- Mountain Views
- Attic or Crawl Hatchway Insulated
- Fire and Smoke Detector
Kitchen
- ENERGY STAR Qualified Appliances
- Granite Countertops
Flooring
- Carpet
- Luxury Vinyl Plank Tile
Bedrooms and Bathrooms
- Bathroom on Main Level
Laundry
- Laundry Room
- Washer and Dryer Hookup
Eco-Friendly Details
- Green Features
- Home Energy Rating Service (HERS) Rated Property
- No or Low VOC Paint or Finish
- Watersense Fixture
Schools
- Hollymead Elementary School
- Lakeside Middle School
- Albemarle High School
Utilities
- Forced Air Heating and Cooling System
- Programmable Thermostat
Additional Features
- Playground
- 1,307 Sq Ft Lot
- Interior Unit
Listing and Financial Details
- Assessor Parcel Number Lot 0020 section 00II
Community Details
Overview
- Association fees include area maint, exterior maint, reserve fund, snow removal, trash pickup, yard maintenance
- $70 HOA Transfer Fee
- Built by RYAN HOMES
- Hollymead Town Center Subdivision, Claredon Floorplan
Recreation
- Community Playground
Similar Homes in Charlottesville, VA
Home Values in the Area
Average Home Value in this Area
Property History
| Date | Event | Price | Change | Sq Ft Price |
|---|---|---|---|---|
| 02/11/2025 02/11/25 | Sold | $359,990 | 0.0% | $231 / Sq Ft |
| 11/19/2024 11/19/24 | Pending | -- | -- | -- |
| 11/15/2024 11/15/24 | Price Changed | $359,990 | -2.7% | $231 / Sq Ft |
| 11/04/2024 11/04/24 | For Sale | $370,000 | -- | $237 / Sq Ft |
Tax History Compared to Growth
Agents Affiliated with this Home
-
Dan Conquest

Seller's Agent in 2025
Dan Conquest
HOWARD HANNA ROY WHEELER REALTY CO.- CHARLOTTESVILLE
(434) 242-8573
96 in this area
725 Total Sales
-
Mcanalle Neal

Buyer's Agent in 2025
Mcanalle Neal
THE HOGAN GROUP-CHARLOTTESVILLE
(434) 466-4911
11 in this area
112 Total Sales
Map
Source: Charlottesville area Association of Realtors®
MLS Number: 658481
- 4011 Purple Flora Bend
- 3540 Grand Forks Blvd
- 2667 Aldersgate Way
- 2733 Aldersgate Way
- 353 Bayberry Way
- 101 Deerwood Rd
- 3265 Gateway Cir
- 116 Lupine Ln
- 3353 Worth Crossing
- 1542 Burgundy Ln
- 1942 Lois Ln
- 2018 Heather Glen Rd
- 3340 Meadowfield Ln
- 1745 Sourwood Place
- 2943 Rubin Ln
- 1775 Easy Ln
- 3460 Thicket Run Place
- 0 Seminole Trail Unit 655181
