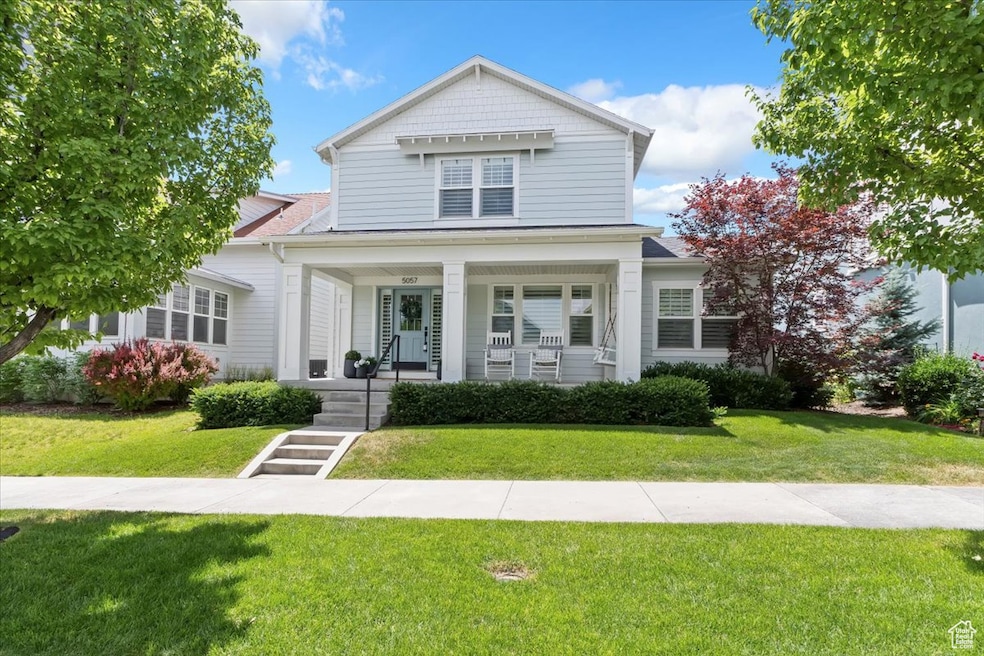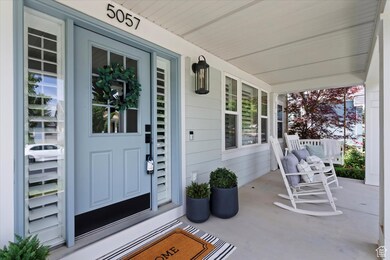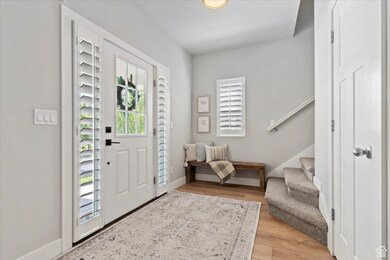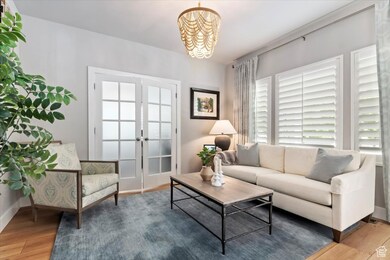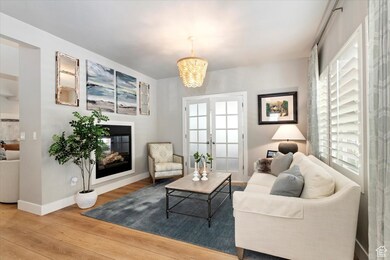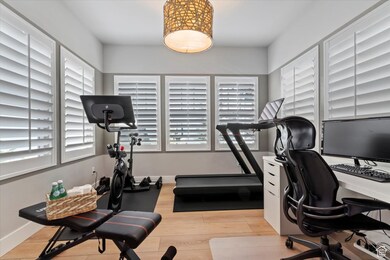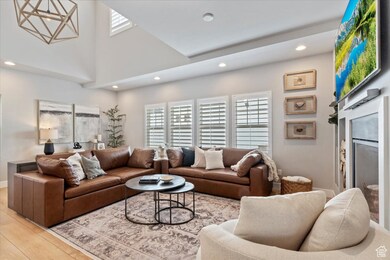
5057 W Bowstring Way South Jordan, UT 84009
Daybreak NeighborhoodEstimated payment $4,558/month
Highlights
- Updated Kitchen
- Community Pool
- Covered patio or porch
- Vaulted Ceiling
- Den
- 4-minute walk to Bowstring Park
About This Home
Set on a quiet, tree-lined street in Daybreak's beloved Creekside Village, this beautifully updated home combines charm, function, and location. Just steps from Brookside Park and Pool, with walkable access to Golden Fields Elementary, Mountain Creek Middle School, Bingham Rim Park and a quick bike ride to downtown Daybreak, the TRAX line, and the new Bees Stadium. Inside, soaring two-story ceilings and large windows fill the space with natural light. A pass-through fireplace connects the formal living and family rooms, while the remodeled kitchen features a redesigned island, quartz countertops, and updated cabinetry. Wood flooring, new carpet, fresh paint inside and out, and a fully remodeled laundry room make this home truly move-in ready. The finished basement offers even more room to gather, complete with built-in surround sound for movie nights or entertaining. A dedicated space for a home office or gym adds flexibility. Additional upgrades include a reverse osmosis water system and a Tesla charger in the garage. This is more than just a house-it's a lifestyle with kids riding bikes to school, splash pads and soccer fields just around the corner, and lemonade conversations on front porches. With walkability, community-focused design, and thoughtful updates throughout, this home offers the very best of Daybreak living.
Home Details
Home Type
- Single Family
Est. Annual Taxes
- $3,690
Year Built
- Built in 2013
Lot Details
- 4,792 Sq Ft Lot
- Property is Fully Fenced
- Landscaped
- Property is zoned Single-Family
HOA Fees
- $143 Monthly HOA Fees
Parking
- 2 Car Attached Garage
Home Design
- Clapboard
Interior Spaces
- 3,754 Sq Ft Home
- 3-Story Property
- Vaulted Ceiling
- Includes Fireplace Accessories
- Gas Log Fireplace
- Double Pane Windows
- Shades
- Plantation Shutters
- Den
- Basement Fills Entire Space Under The House
Kitchen
- Updated Kitchen
- Gas Oven
- Gas Range
- Microwave
Flooring
- Carpet
- Tile
Bedrooms and Bathrooms
- 4 Bedrooms
- Walk-In Closet
- Bathtub With Separate Shower Stall
Schools
- Golden Fields Elementary School
- Herriman High School
Utilities
- Forced Air Heating and Cooling System
- Natural Gas Connected
Additional Features
- Sprinkler System
- Covered patio or porch
Listing and Financial Details
- Exclusions: Dryer, Gas Grill/BBQ, Washer, Window Coverings
- Assessor Parcel Number 26-13-206-013
Community Details
Overview
- Ccmc Association, Phone Number (801) 254-8062
- Daybreak Subdivision
Amenities
- Community Fire Pit
- Community Barbecue Grill
- Picnic Area
Recreation
- Community Playground
- Community Pool
- Hiking Trails
- Bike Trail
Security
- Security Guard
Map
Home Values in the Area
Average Home Value in this Area
Tax History
| Year | Tax Paid | Tax Assessment Tax Assessment Total Assessment is a certain percentage of the fair market value that is determined by local assessors to be the total taxable value of land and additions on the property. | Land | Improvement |
|---|---|---|---|---|
| 2023 | -- | $647,100 | $84,300 | $562,800 |
| 2022 | $0 | $655,600 | $82,600 | $573,000 |
| 2021 | $3,040 | $489,700 | $63,600 | $426,100 |
| 2020 | $2,943 | $444,500 | $60,000 | $384,500 |
| 2019 | $2,917 | $433,000 | $60,000 | $373,000 |
| 2018 | $0 | $387,900 | $59,800 | $328,100 |
| 2017 | $2,504 | $362,500 | $59,800 | $302,700 |
| 2016 | $2,605 | $357,300 | $59,800 | $297,500 |
| 2015 | $2,401 | $320,200 | $72,300 | $247,900 |
| 2014 | $2,342 | $307,000 | $85,100 | $221,900 |
Property History
| Date | Event | Price | Change | Sq Ft Price |
|---|---|---|---|---|
| 06/18/2025 06/18/25 | For Sale | $740,000 | -- | $197 / Sq Ft |
Purchase History
| Date | Type | Sale Price | Title Company |
|---|---|---|---|
| Warranty Deed | -- | Magellan Title | |
| Interfamily Deed Transfer | -- | Accommodation | |
| Special Warranty Deed | -- | Meridian Title | |
| Special Warranty Deed | -- | Meridian Title | |
| Special Warranty Deed | -- | First American Title | |
| Special Warranty Deed | -- | First American Title |
Mortgage History
| Date | Status | Loan Amount | Loan Type |
|---|---|---|---|
| Open | $200,000 | New Conventional | |
| Previous Owner | $310,000 | New Conventional | |
| Previous Owner | $314,133 | New Conventional | |
| Previous Owner | $444,400 | Construction | |
| Previous Owner | $444,400 | Construction |
Similar Homes in the area
Source: UtahRealEstate.com
MLS Number: 2092958
APN: 26-13-206-013-0000
- 10426 S Split Rock Dr
- 5023 S Jordan Pkwy W
- 7003 S Jordan Pkwy W Unit 373
- 10298 S Otter Trail Dr
- 5153 W Bowstring Way
- 5167 W Bowstring Way
- 10394 S Crow Wing Dr
- 4956 W Vermillion Dr
- 4966 W Willamette Way
- 4947 W Dock St Unit 10-540
- 5254 W Burntside Ave
- 10609 S Kestrel Rise Rd
- 10572 S Kestrel Rise Rd
- 5228 W South Jordan Pkwy
- 10426 S Kestrel Rise Rd
- 11381 S Watercourse Rd Unit 205
- 5241 W South Jordan Pkwy
- 10363 Silver Mine Rd
- 5226 W Big Sur Dr
- 4759 W Vermillion Dr
