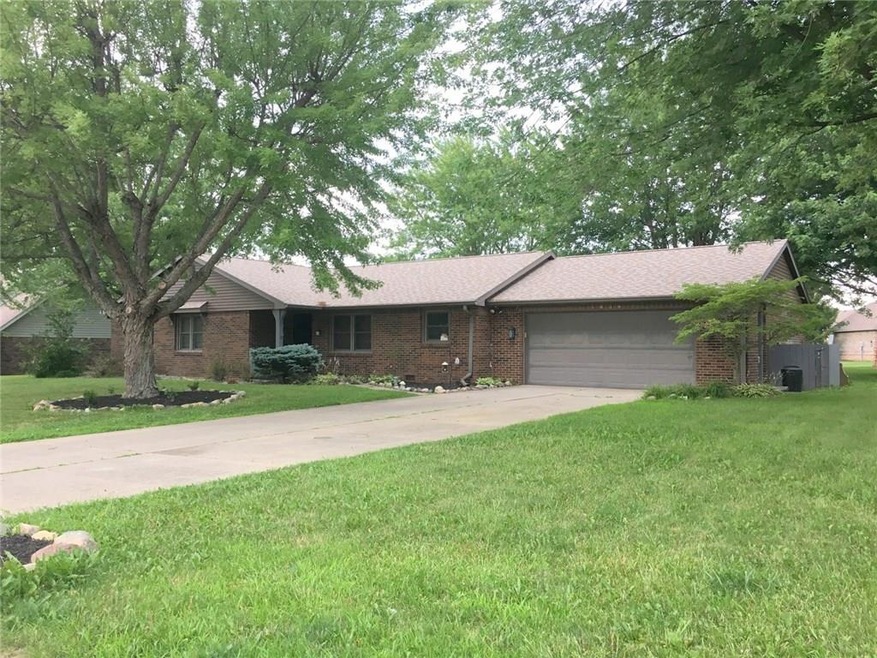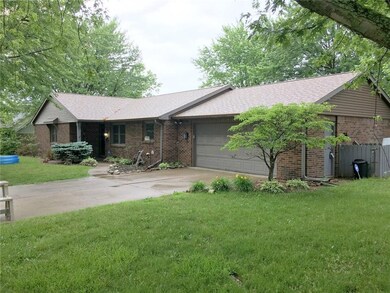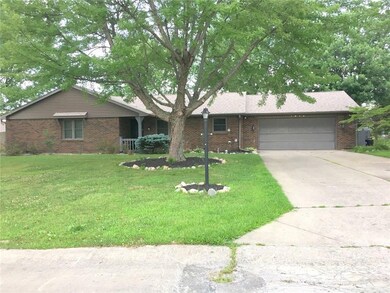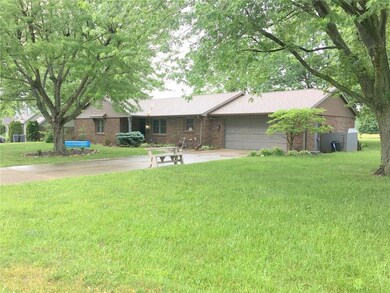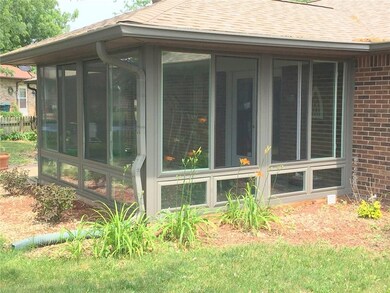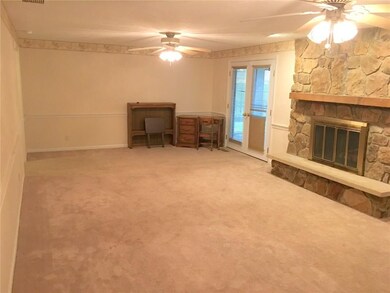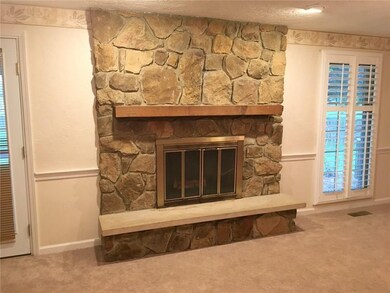
5058 Glenmore Rd Anderson, IN 46012
Highlights
- Ranch Style House
- Woodwork
- Garage
- Thermal Windows
- Central Air
- High Speed Internet
About This Home
As of September 2018JUST MOVE RIGHT IN! 3 bedroom, 2 full bath brick ranch in quiet suburban neighborhood. NEW ROOF & NEW HEAT PUMP! Features include spacious great room with beautiful stone fireplace, updated kitchen complete with all appliances, master suite with full bath, and an inviting sunroom that is not included in the BLC sheets square footage. You'll want to put this lovely home on your short list!
Last Agent to Sell the Property
RE/MAX Real Estate Solutions License #RB14030214 Listed on: 06/12/2018

Last Buyer's Agent
Reanna Southard
Carpenter, REALTORS®

Home Details
Home Type
- Single Family
Est. Annual Taxes
- $964
Year Built
- Built in 1979
Lot Details
- 0.41 Acre Lot
- Back Yard Fenced
Home Design
- Ranch Style House
- Brick Exterior Construction
- Block Foundation
Interior Spaces
- 1,600 Sq Ft Home
- Woodwork
- Thermal Windows
- Great Room with Fireplace
- Attic Access Panel
Kitchen
- Electric Oven
- Dishwasher
- Disposal
Bedrooms and Bathrooms
- 3 Bedrooms
- 2 Full Bathrooms
Parking
- Garage
- Driveway
Utilities
- Central Air
- Heat Pump System
- Well
- High Speed Internet
Community Details
- Emerald Glen Subdivision
Listing and Financial Details
- Assessor Parcel Number 481203300079000033
Ownership History
Purchase Details
Home Financials for this Owner
Home Financials are based on the most recent Mortgage that was taken out on this home.Purchase Details
Purchase Details
Home Financials for this Owner
Home Financials are based on the most recent Mortgage that was taken out on this home.Purchase Details
Similar Homes in Anderson, IN
Home Values in the Area
Average Home Value in this Area
Purchase History
| Date | Type | Sale Price | Title Company |
|---|---|---|---|
| Deed | $133,900 | -- | |
| Warranty Deed | $133,900 | Absolute Title | |
| Deed | $119,000 | -- | |
| Warranty Deed | -- | -- | |
| Warranty Deed | -- | -- |
Mortgage History
| Date | Status | Loan Amount | Loan Type |
|---|---|---|---|
| Open | $129,120 | FHA | |
| Previous Owner | $35,700 | New Conventional |
Property History
| Date | Event | Price | Change | Sq Ft Price |
|---|---|---|---|---|
| 09/13/2018 09/13/18 | Sold | $133,900 | -0.7% | $84 / Sq Ft |
| 08/13/2018 08/13/18 | Pending | -- | -- | -- |
| 06/12/2018 06/12/18 | For Sale | $134,900 | +13.4% | $84 / Sq Ft |
| 02/26/2016 02/26/16 | Sold | $119,000 | -0.8% | $74 / Sq Ft |
| 12/29/2015 12/29/15 | Pending | -- | -- | -- |
| 10/13/2015 10/13/15 | Price Changed | $119,900 | -1.6% | $75 / Sq Ft |
| 09/02/2015 09/02/15 | Price Changed | $121,900 | -6.2% | $76 / Sq Ft |
| 08/02/2015 08/02/15 | For Sale | $130,000 | +9.2% | $81 / Sq Ft |
| 07/31/2015 07/31/15 | Off Market | $119,000 | -- | -- |
| 01/27/2015 01/27/15 | For Sale | $130,000 | -- | $81 / Sq Ft |
Tax History Compared to Growth
Tax History
| Year | Tax Paid | Tax Assessment Tax Assessment Total Assessment is a certain percentage of the fair market value that is determined by local assessors to be the total taxable value of land and additions on the property. | Land | Improvement |
|---|---|---|---|---|
| 2024 | $1,450 | $133,200 | $29,800 | $103,400 |
| 2023 | $1,331 | $122,500 | $28,400 | $94,100 |
| 2022 | $1,353 | $121,100 | $27,000 | $94,100 |
| 2021 | $1,245 | $113,400 | $27,000 | $86,400 |
| 2020 | $1,180 | $108,200 | $25,800 | $82,400 |
| 2019 | $1,213 | $108,100 | $25,800 | $82,300 |
| 2018 | $1,124 | $99,100 | $24,500 | $74,600 |
| 2017 | $933 | $99,500 | $24,500 | $75,000 |
| 2016 | $563 | $99,500 | $24,500 | $75,000 |
| 2014 | $2,002 | $100,100 | $24,500 | $75,600 |
| 2013 | $2,002 | $96,500 | $24,500 | $72,000 |
Agents Affiliated with this Home
-
Michael Lawson

Seller's Agent in 2018
Michael Lawson
RE/MAX Real Estate Solutions
(765) 606-0559
8 in this area
91 Total Sales
-
R
Buyer's Agent in 2018
Reanna Southard
Carpenter, REALTORS®
-
W
Seller's Agent in 2016
William Carter
eXp Realty, LLC
-
Non-BLC Member
N
Buyer's Agent in 2016
Non-BLC Member
MIBOR REALTOR® Association
-
I
Buyer's Agent in 2016
IUO Non-BLC Member
Non-BLC Office
Map
Source: MIBOR Broker Listing Cooperative®
MLS Number: MBR21573375
APN: 48-12-03-300-079.000-033
- 2213 Holden Dr
- 839 Deerfield Rd
- 818 Vasbinder Dr
- 419 Gaywood Dr
- 5 W Main St
- 209 Pearl St
- 0 Janet Ct
- 124 Canterbury Ct
- 321 S Washington St
- 0 S Rangeline Rd Unit MBR22058812
- 3423 E 4th St
- 4429 Village Dr
- 116 Crestview Ct
- 0 Hanover Dr
- 4644 County Road 150 N
- 1004 Shepherd Rd
- 2126 Tartan Rd
- 239 N Coventry Dr
- 2133 Heather Rd
- 2334 Impala Dr
