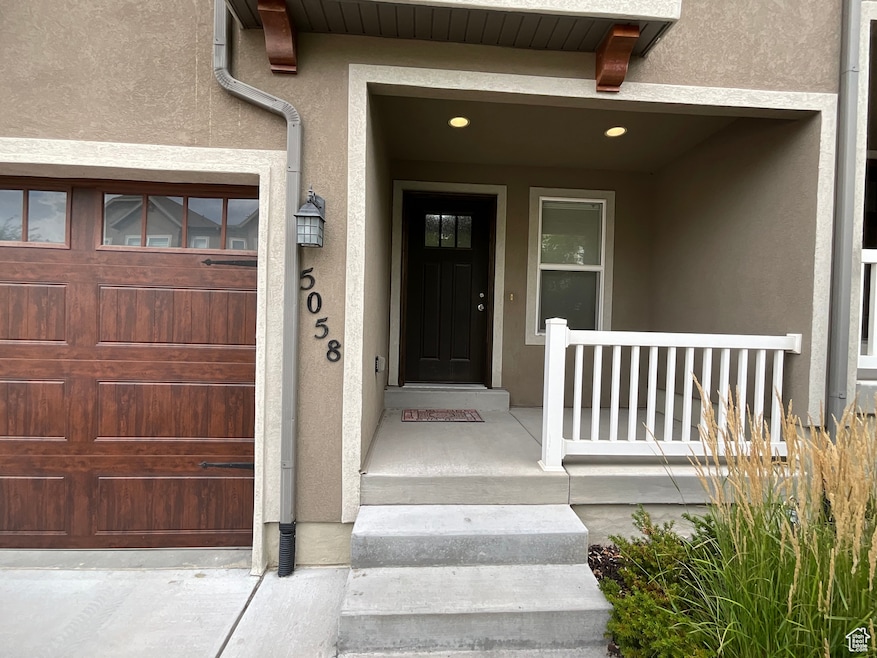5058 S Moray Ct Holladay, UT 84117
Estimated payment $4,352/month
Highlights
- Walk-In Closet
- Landscaped
- Forced Air Heating and Cooling System
About This Home
The property was appraised at $760,000. This beautiful four-bedroom, three-bathroom townhome is nestled in one of the most desirable neighborhoods, offering the perfect combination of comfort, convenience, and style. From the moment you step inside, you'll be welcomed by a bright and open living space with large windows that fill the home with natural light. The main floor features a spacious living room that flows seamlessly into the dining area and a modern kitchen, complete with updated appliances, abundant cabinetry, and a large island that serves as the heart of the home. Upstairs, the primary suite offers a peaceful retreat with a private en-suite bathroom and walk-in closet, while three additional bedrooms provide plenty of space for family, guests, or a home office. A second full bathroom and a conveniently located laundry area complete the upper level. The home also features a private patio, perfect for morning coffee or evening gatherings, along with an attached garage for easy parking and storage. Located in a friendly, well-maintained community, this townhome is just minutes from parks, top-rated schools, shopping, dining, and easy commuter access. With its spacious layout, stylish finishes, and prime location, this property is a rare find and a wonderful place to call home
Townhouse Details
Home Type
- Townhome
Est. Annual Taxes
- $3,500
Year Built
- Built in 2014
Lot Details
- 2,614 Sq Ft Lot
- Landscaped
HOA Fees
- $120 Monthly HOA Fees
Home Design
- Stucco
Interior Spaces
- 3,327 Sq Ft Home
- 3-Story Property
- Disposal
Bedrooms and Bathrooms
- 4 Bedrooms
- Walk-In Closet
Basement
- Walk-Out Basement
- Basement Fills Entire Space Under The House
Parking
- 2 Parking Spaces
- 2 Carport Spaces
Schools
- Spring Lane Elementary School
- Bonneville Middle School
- Cottonwood High School
Utilities
- Forced Air Heating and Cooling System
- Natural Gas Connected
Community Details
- Tobermory Ridge Subdivision
Listing and Financial Details
- Home warranty included in the sale of the property
- Assessor Parcel Number 22-08-428-024
Map
Home Values in the Area
Average Home Value in this Area
Tax History
| Year | Tax Paid | Tax Assessment Tax Assessment Total Assessment is a certain percentage of the fair market value that is determined by local assessors to be the total taxable value of land and additions on the property. | Land | Improvement |
|---|---|---|---|---|
| 2025 | $3,174 | $613,600 | $79,300 | $534,300 |
| 2024 | $3,174 | $574,500 | $76,900 | $497,600 |
| 2023 | $3,104 | $547,500 | $59,600 | $487,900 |
| 2022 | $2,961 | $524,900 | $58,400 | $466,500 |
| 2021 | $2,807 | $432,200 | $61,721 | $370,479 |
| 2020 | $2,638 | $402,700 | $88,900 | $313,800 |
| 2019 | $2,569 | $381,800 | $83,800 | $298,000 |
| 2018 | $2,551 | $366,800 | $83,800 | $283,000 |
| 2017 | $2,300 | $349,100 | $83,800 | $265,300 |
| 2016 | $2,144 | $327,300 | $89,500 | $237,800 |
| 2015 | $1,075 | $84,200 | $84,200 | $0 |
Property History
| Date | Event | Price | List to Sale | Price per Sq Ft |
|---|---|---|---|---|
| 12/11/2025 12/11/25 | Price Changed | $749,900 | -0.7% | $225 / Sq Ft |
| 11/08/2025 11/08/25 | Price Changed | $755,000 | +0.7% | $227 / Sq Ft |
| 08/13/2025 08/13/25 | For Sale | $750,000 | -- | $225 / Sq Ft |
Purchase History
| Date | Type | Sale Price | Title Company |
|---|---|---|---|
| Interfamily Deed Transfer | -- | Gt Title Services Slc | |
| Warranty Deed | -- | Us Title |
Mortgage History
| Date | Status | Loan Amount | Loan Type |
|---|---|---|---|
| Open | $300,000 | New Conventional |
Source: UtahRealEstate.com
MLS Number: 2104730
APN: 22-08-428-024-0000
- 1304 E Weyburn Ln Unit 10
- 5079 S El Amador St
- 5071 S Escondido St
- 1242 E El Sendero Cir
- 1187 E Del Rio St Unit E003
- 1489 Spring Ln
- 5100 S El Sendero Cir
- 1177 S 1140 E
- 1504 E Spring Ln
- 5028 S Del Rio St
- 1309 Hidden Creek Ct
- 1590 E Spring Run Dr
- 5224 Spring Gate Dr
- 1583 Meadowmoor Rd
- 4953 S Eastridge Ln Unit 143
- 1610 E Moor Dale Ln
- 1617 Meadowmoor Rd
- 1107 E Brigadoon Ct
- 4971 S Westmoor Rd
- 1364 Old Maple Ct
- 1492 E Spring Ln
- 5251 S Cobble Creek Rd
- 4858 S 1300 E
- 4759 S 1300 E
- 4673 S 1300 E
- 1278 E Brockway Cir
- 4888 S Highland Cir
- 1732 E Murray Holladay Rd
- 4929 S Lake Pines Dr
- 1709 E Murray Holladay Rd
- 1920 E Rodeo Walk Dr
- 853 E 4680 S
- 1200 E 4500 S
- 4422 S Muirfield Dr
- 1872 Cresthill Dr Unit B
- 5560 S Vine St
- 4545 S Arcadia Green Way
- 5341 S Trunk Bay Cir
- 5740 S 900 E Unit 12
- 5750 S 900 E







