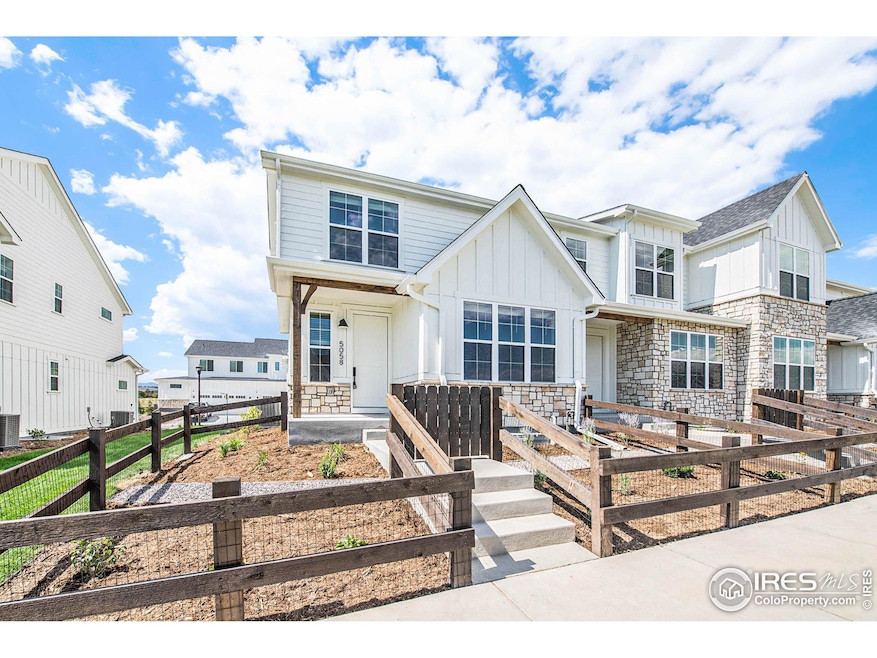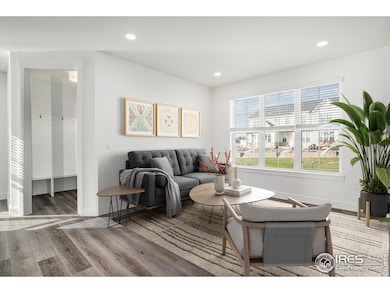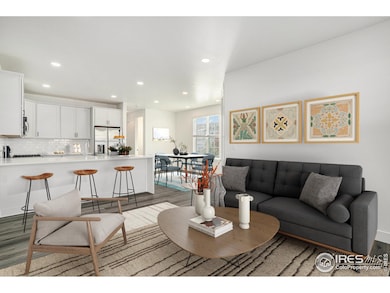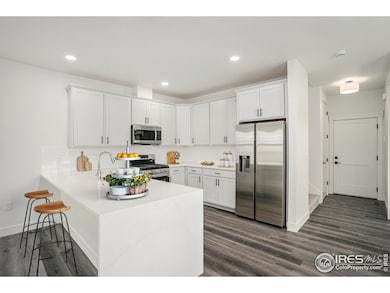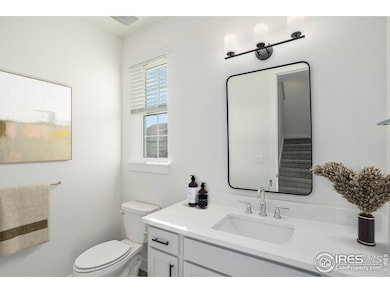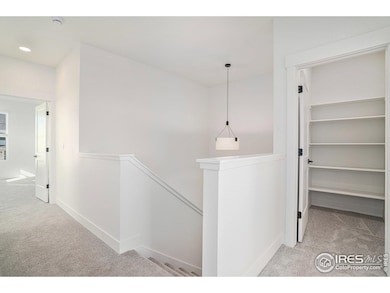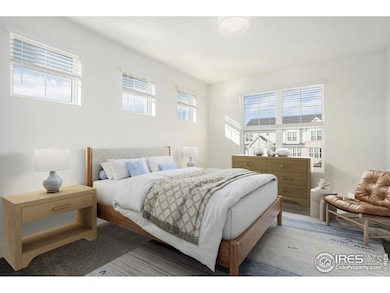
5058 Stonewall St Loveland, CO 80538
Highlights
- New Construction
- End Unit
- 2 Car Attached Garage
- Open Floorplan
- Private Yard
- Eat-In Kitchen
About This Home
As of May 2025Move in ready! The Zion plan features 3 bedrooms and 3 baths with tons of natural light as an end unit! This home includes the Essential Upgrade Package featuring, upgraded quartz countertops, full tile backsplash, tile floors in baths, built in entry bench, SS Refrigerator and washer/dryer. Standard inclusions such as painted cabinets, LVP floors, A/C, tankless water heater, window blinds and designer finish packages will wow you! Each home has a fenced front yard and there is a community dog park, play structure, and greenbelts throughout the development. The oversized 2 car garage provides ample parking and there is room to grow in the unfinished basement with 9'ft foundation walls (option to finish). This incredible community is conveniently located in Northwest Loveland, close to regional trails, open space, shopping, easy access to Fort Collins, Loveland and breathtaking mountain views.
Townhouse Details
Home Type
- Townhome
Est. Annual Taxes
- $2,165
Year Built
- Built in 2024 | New Construction
Lot Details
- Open Space
- End Unit
- Fenced
- Private Yard
HOA Fees
- $185 Monthly HOA Fees
Parking
- 2 Car Attached Garage
Home Design
- Wood Frame Construction
- Composition Roof
- Rough-in for Radon
Interior Spaces
- 2,232 Sq Ft Home
- 2-Story Property
- Open Floorplan
- Ceiling height of 9 feet or more
- Window Treatments
- Property Views
Kitchen
- Eat-In Kitchen
- Gas Oven or Range
- Microwave
- Dishwasher
Flooring
- Carpet
- Luxury Vinyl Tile
Bedrooms and Bathrooms
- 3 Bedrooms
Laundry
- Laundry on upper level
- Dryer
- Washer
Unfinished Basement
- Basement Fills Entire Space Under The House
- Sump Pump
Schools
- Centennial Elementary School
- Erwin Middle School
- Loveland High School
Additional Features
- Garage doors are at least 85 inches wide
- Forced Air Heating and Cooling System
Listing and Financial Details
- Home warranty included in the sale of the property
- Assessor Parcel Number R1676208
Community Details
Overview
- Association fees include common amenities, snow removal, ground maintenance, utilities, maintenance structure, hazard insurance
- Eagle Brook Meadows Townhomes Association
- Built by Black Timber Builders
- Eagle Brook Meadows Subdivision, Zion Floorplan
Recreation
- Community Playground
- Park
Pet Policy
- Dogs and Cats Allowed
Ownership History
Purchase Details
Home Financials for this Owner
Home Financials are based on the most recent Mortgage that was taken out on this home.Similar Homes in the area
Home Values in the Area
Average Home Value in this Area
Purchase History
| Date | Type | Sale Price | Title Company |
|---|---|---|---|
| Special Warranty Deed | -- | None Listed On Document | |
| Special Warranty Deed | -- | None Listed On Document |
Mortgage History
| Date | Status | Loan Amount | Loan Type |
|---|---|---|---|
| Closed | $1,354,089 | Construction |
Property History
| Date | Event | Price | Change | Sq Ft Price |
|---|---|---|---|---|
| 05/16/2025 05/16/25 | Sold | $478,000 | 0.0% | $214 / Sq Ft |
| 04/11/2025 04/11/25 | Price Changed | $478,000 | -0.4% | $214 / Sq Ft |
| 03/12/2025 03/12/25 | Price Changed | $480,000 | -5.0% | $215 / Sq Ft |
| 02/11/2025 02/11/25 | For Sale | $505,000 | -- | $226 / Sq Ft |
Tax History Compared to Growth
Tax History
| Year | Tax Paid | Tax Assessment Tax Assessment Total Assessment is a certain percentage of the fair market value that is determined by local assessors to be the total taxable value of land and additions on the property. | Land | Improvement |
|---|---|---|---|---|
| 2025 | $2,483 | $16,852 | $16,852 | -- |
| 2024 | $2,165 | $14,982 | $14,982 | -- |
| 2022 | $6 | $2,117 | $2,117 | -- |
| 2021 | $6 | $10 | $10 | $0 |
Agents Affiliated with this Home
-
Robert Miner

Seller's Agent in 2025
Robert Miner
Black Timber Real Estate LLC
(970) 978-0222
28 in this area
204 Total Sales
-
Christina Mueske

Buyer's Agent in 2025
Christina Mueske
milehimodern - Boulder
(970) 999-4239
8 in this area
59 Total Sales
Map
Source: IRES MLS
MLS Number: 1026210
APN: 96341-50-001
- 5042 Stonewall St
- 5033 Zamara St
- 5061 Avon Ave
- 5049 Avon Ave
- 5037 Avon Ave
- 5025 Avon Ave
- 5001 Avon Ave
- 1889 La Salle Dr
- 1866 Egnar St
- 5473 Segundo Dr
- 1925 Massachusetts St
- 1844 W 50th St
- 5445 Ault Dr
- 1810 W 50th St
- 1708 W 50th St
- 5626 Ault Dr
- 5071 Georgetown Dr
- 5586 Vona Dr
- 4910 Georgetown Dr
- 2422 Steamboat Springs St
